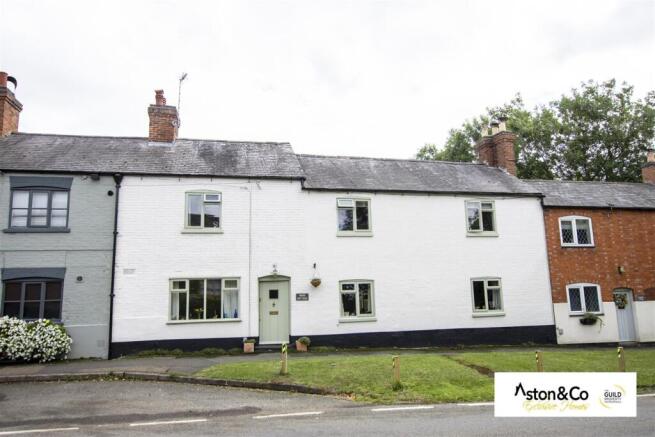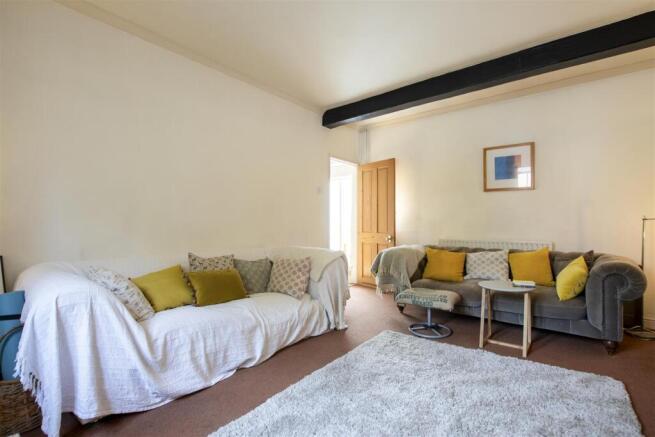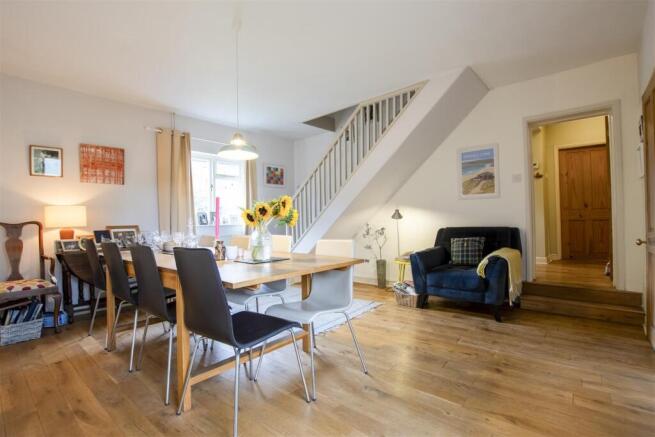Main Street, Church Langton, Market Harborough

- PROPERTY TYPE
Cottage
- BEDROOMS
4
- BATHROOMS
2
- SIZE
Ask agent
- TENUREDescribes how you own a property. There are different types of tenure - freehold, leasehold, and commonhold.Read more about tenure in our glossary page.
Freehold
Key features
- PERIOD PROPERTY
- 3 SPACIOUS RECEPTION ROOMS
- REFITTED BREAKFAST KITCHEN
- 4 LARGE DOUBLE BEDROOMS
- FAMILY BATHROOM AND SEPARATE SHOWER ROOM
- BEAUTIFULL COTTAGE GARDENS
- PARKING TO THE REAR
- STUNNING VILLAGE LOCATION
- COUNCIL TAX BAND E EPC RATING D
- Available Broadband - standard - superfast . Ultrafast See ofcom broadband checker
Description
Introduction - .
Located in the highly desirable, much sought-after South Leicestershire village of Church Langton, part of a charming group of villages known as The Langtons, close to Kibworth Harcourt and only approx.. 6 miles from Market Harborough, enjoying excellent road links via the nearby A6.
The Village Cof E primary school within the village boasts a good rating following the last OFSTED report in April 2022 with the Kibworth Mead Academy secondary school in nearby Kibworth Beauchamp also receiving a good rating following the OFSTED report in February 2024. Schools in the private sector can be found nearby including Oakham, Uppingham and the Leicester Grammar School at Great Glen.
The roots of the village are thought to date back to Anglo-Saxon times with the Church of St Peter’s thought to date back in parts to the 13th Century. The village once stood on the old route from London to Leeds until the more direct route along what is now known as the A6 was built in the 18th century.
The adjacent Langton Arms was thought to have been a coaching Inn and formed a row of cottages of which Moss Cottage formed a part with The snug in the cottage being used as the village shop.
The Moss Cottage of today is a charming and very spacious family home right in the very heart of the village and briefly comprises: a spacious entrance hall, 3 very spacious reception rooms including a lounge, dining room and snug, with a very generously sized breakfast kitchen to the rear of the property and a ground floor shower room. Upstairs of a charming landing, there are 4 large double bedrooms and a family bathroom.
The Accommodation - .
Benefitting from Gas Central Heating and majority sealed unit double glazing the cottage stands behind a grass verge and separated from the pavement by a narrow border. Sympathetically maintained to remain very much in keeping with its surroundings, a timber front door leads into the impressive entrance hall with wood strip flooring, a range of fitted cupboards and doors providing access to the first floor rooms. The snug/family room off the hall to the left was thought to once be used to accommodate the village store but now provides an excellent living space with a window to the front. Behind the snug there is a re-fitted ground floor shower room comprising a toilet, sink and walk-in shower enclosure. To the right of the hall, the extremely spacious living/dining room again having wood strip flooring, a window overlooking the front, another window overlooking the patio area to the rear and a staircase rising to the first floor. The dining room leads in turn into the generously proportioned sitting room with a feature sandstone fire surround and window overlooking the front.
The kitchen also runs off the dining room and has been refitted with a range of cottage style base and wall units with a range style double electric oven with an extractor hood over and space for white goods with ample space for a family breakfast table. A glazed back door provides views of the back garden and access onto the gravel patio area. A large window overlooks the rear garden.
Upstairs, a wide landing provides access to the upstairs rooms. Bedroom 1 at the end of the landing is a very spacious room with fitted wardrobes, ample space for a king sized bed and a window overlooking the front of the property. Another large room with 2 windows overlooking the rear garden, bedroom 2 has ample space for double bedroom suite and is also used by the current owners as an office space. Another large room overlooking the front has ample space for a double bedroom suite with an additional seating area and bedroom 4 also overlooking the front is another large double bedroom.
A very spacious family bathroom comprising a toilet, sink and bath with shower and glass screen completes the first floor accommodation.
Outside - .
The gardens are a thoroughly charming feature of this stunning village property. Standing back from the road behind a grass verge and separated from the pavement by a narrow border, Moss cottage has been meticulously maintained both inside and out. The large cottage style rear garden was created by the current owners to add to the overall charm of this spacious family home. A gravelled seating area directly behind the house has a sheltered patio tucked away around the corner. A long shaped lawn with a stepping stone style footpath path leading to the bottom has mature well-stocked borders, specimen trees, walls and fencing providing a high degree of privacy from the neighbouring properties. A timber shed provides storage for the garden tools and there is an additional seating area at the bottom. A timber gate in the bottom fence leads to a dedicated parking space where the current owners also have a second timber shed.
The Area - .
Church Langton is a small South East Leicestershire village in the Harborough district of the county and forming a part of The Langtons, made up of Tur Langton, Church Langton, Thorpe Langton, East Langton and West Langton, located some 11 miles from Leicester and approx. 6 miles from Market Harborough.
The area has long been recognised locally as a highly desirable group of villages with a feeling of seclusion and remoteness yet having easy access to local centres of commerce and being well serviced by schools in both the private and state sectors with The Church Langton C of E Primary School in the village and nearby private sector schooling at Great Glen and Uppingham.
Surrounded by some of the county’s finest countryside, Church Langton is a particularly attractive village with a very pleasant mix of residential properties and benefiting from a popular village Pub and Restaurant, The Langton Arms, a village hall and a coffee shop, the very handsome Church of St. Peters, with more day to day amenities in the neighbouring village of Kibworth approx. 2 miles away.
Church Langton is popular today with local buyers and those from further afield due in part to its chocolate box charm and variety of different styles and sizes of housing, local schooling and leisure facilities, its ease of access to Leicester and other Midland cities and the newly re-furbished Mkt Harborough Railway Station being approx. 50 minutes from London St. Pancras.
Brochures
8663652.pdfBrochure- COUNCIL TAXA payment made to your local authority in order to pay for local services like schools, libraries, and refuse collection. The amount you pay depends on the value of the property.Read more about council Tax in our glossary page.
- Band: E
- PARKINGDetails of how and where vehicles can be parked, and any associated costs.Read more about parking in our glossary page.
- Yes
- GARDENA property has access to an outdoor space, which could be private or shared.
- Yes
- ACCESSIBILITYHow a property has been adapted to meet the needs of vulnerable or disabled individuals.Read more about accessibility in our glossary page.
- Ask agent
Main Street, Church Langton, Market Harborough
Add an important place to see how long it'd take to get there from our property listings.
__mins driving to your place
Get an instant, personalised result:
- Show sellers you’re serious
- Secure viewings faster with agents
- No impact on your credit score
Your mortgage
Notes
Staying secure when looking for property
Ensure you're up to date with our latest advice on how to avoid fraud or scams when looking for property online.
Visit our security centre to find out moreDisclaimer - Property reference 34157477. The information displayed about this property comprises a property advertisement. Rightmove.co.uk makes no warranty as to the accuracy or completeness of the advertisement or any linked or associated information, and Rightmove has no control over the content. This property advertisement does not constitute property particulars. The information is provided and maintained by Aston & Co, Wigston. Please contact the selling agent or developer directly to obtain any information which may be available under the terms of The Energy Performance of Buildings (Certificates and Inspections) (England and Wales) Regulations 2007 or the Home Report if in relation to a residential property in Scotland.
*This is the average speed from the provider with the fastest broadband package available at this postcode. The average speed displayed is based on the download speeds of at least 50% of customers at peak time (8pm to 10pm). Fibre/cable services at the postcode are subject to availability and may differ between properties within a postcode. Speeds can be affected by a range of technical and environmental factors. The speed at the property may be lower than that listed above. You can check the estimated speed and confirm availability to a property prior to purchasing on the broadband provider's website. Providers may increase charges. The information is provided and maintained by Decision Technologies Limited. **This is indicative only and based on a 2-person household with multiple devices and simultaneous usage. Broadband performance is affected by multiple factors including number of occupants and devices, simultaneous usage, router range etc. For more information speak to your broadband provider.
Map data ©OpenStreetMap contributors.





