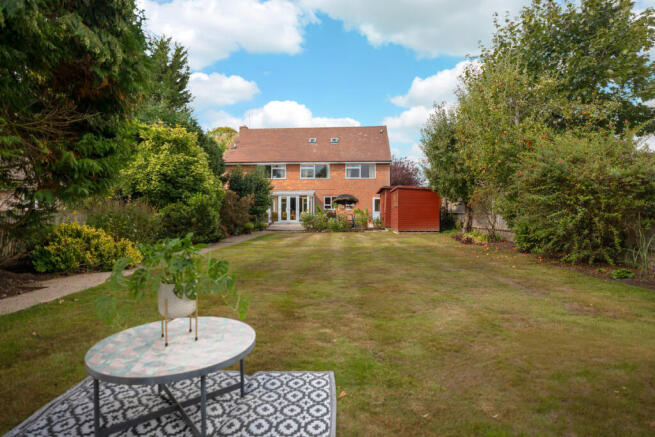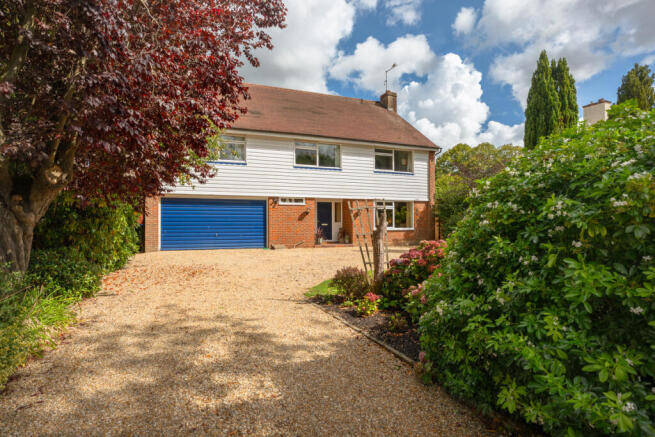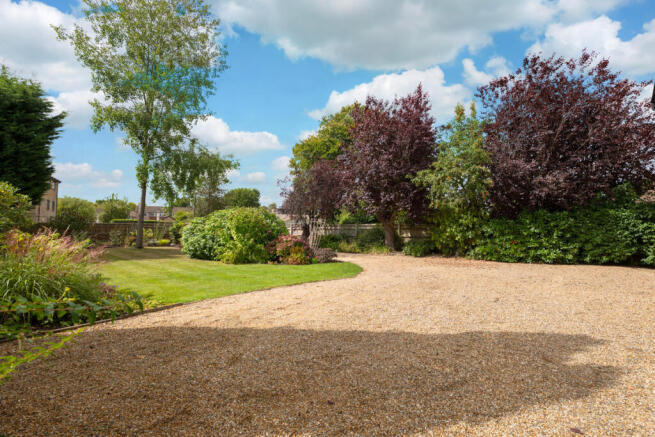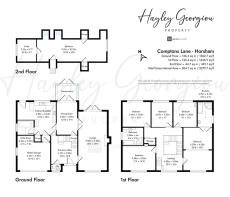Comptons Lane, Horsham, RH13

- PROPERTY TYPE
Detached
- BEDROOMS
6
- BATHROOMS
2
- SIZE
3,279 sq ft
305 sq m
- TENUREDescribes how you own a property. There are different types of tenure - freehold, leasehold, and commonhold.Read more about tenure in our glossary page.
Freehold
Key features
- Substantial detached home on sought-after Comptons Lane
- Chain free with over 3,200 sq ft across three floors
- Six double bedrooms including a generous en suite
- Expansive top-floor family/entertainment zone with study
- Double aspect lounge with Sussex Stone fireplace & wood burner
- Kitchen/breakfast room with garden views plus utility room
- Gated driveway, mature gardens & double garage
- Substantial plot of around a quarter of an acre
- Walking distance to station, schools & local shops
- Architect’s vision video available showing potential to extend
Description
Set back behind a gated gravel driveway and framed by mature trees, this substantial detached home on Comptons Lane offers over 3,200 sq ft of versatile living space, with the rare advantage of being chain free.
Built in the 1970s, it combines generous proportions with scope for further improvement or extension, making it a truly exciting opportunity for an established family looking to put down roots in one of Horsham’s most desirable locations.
Inside, a welcoming galleried hallway sets the tone as a grand family residence. The large double aspect lounge, with its Sussex stone fireplace and wood burner, is the perfect family hub, while the formal dining room flows through to a cosy sun room overlooking the garden.
The kitchen/breakfast room, also enjoying garden views, is supported by a separate utility and an integrated double garage with electric door. A convenient cloakroom/WC sits just off the entrance lobby, perfectly placed for guests.
From the light-filled galleried landing, five generous double bedrooms flow with ease. The principal suite is particularly impressive - a vast retreat with four built-in wardrobes, a seating area, and a large en suite complete with spa bath and separate shower. Two further bedrooms are fitted with sinks, ideal for busy family life, while a well-proportioned family bathroom serves the remaining rooms.
At the very top of the house lies a true showstopper. This vast floor is currently arranged as a family entertainment haven, with distinct zones for a cinema set-up, music, gaming, and a quiet reading nook - all within one expansive space. It’s a floor designed for fun and flexibility, but it could just as easily serve as a spectacular principal suite or guest suite. Alongside this open area is a separate study, ideal for home working, and excellent eaves storage that makes practical use of the roof space.
Outside, the home sits on a quarter-acre plot. The rear garden is beautifully maintained, mature and east-facing, with a wide lawn and a patio for entertaining. The colourful and well-established shrubs and trees are a magnet for local birdlife and butterflies. Several sheds and summerhouses provide excellent storage, or could be converted to create a work-from-home haven in the peaceful garden.
To the front, there is an attractive gravel driveway, with a lawned area that feels very private and tucked away. The front gardens are cleverly planted to bloom in different colours throughout the year, and several established trees including a lovely cherry tree offer shade and privacy.
The location is second to none - within walking distance of Horsham station, Forest and Millais schools, and a handy parade of shops, while beautiful woodland walks at Owlbeech and St Leonard’s Forest are on your doorstep. The A24, A264 and M23 are all easily accessible for road links to London, Gatwick Airport and beyond.
To help buyers imagine the next chapter for this property, an architect has prepared visualisations showing how the house could be extended and reconfigured. Please view the video to explore these ideas further.
About Horsham
With its picturesque surroundings, rich history, and vibrant community, Horsham is popular with people looking for a laid-back lifestyle within easy reach of London and the south coast.
Foodies will love Horsham's thriving culinary scene. With a wide range of restaurants and cafes, Horsham offers something for every taste and budget.
For those seeking some retail therapy, Horsham's bustling town centre is a shopper's paradise. Explore the town's independent boutiques, twice-weekly markets, and well-known high street brands.
Horsham Park boasts a huge range of facilities including a leisure centre with pools and gym, café, a maze, tennis courts and weekly Parkrun events.
Horsham is also the perfect base for exploring the wider region. Just a short drive away you can explore the historic city of Chichester, the vibrant seaside town of Brighton, or the stunning countryside of the South Downs.
Contact Hayley Georgiou today to book your viewing, and to take the next step in finding your perfect Horsham home.
- COUNCIL TAXA payment made to your local authority in order to pay for local services like schools, libraries, and refuse collection. The amount you pay depends on the value of the property.Read more about council Tax in our glossary page.
- Band: G
- PARKINGDetails of how and where vehicles can be parked, and any associated costs.Read more about parking in our glossary page.
- Yes
- GARDENA property has access to an outdoor space, which could be private or shared.
- Yes
- ACCESSIBILITYHow a property has been adapted to meet the needs of vulnerable or disabled individuals.Read more about accessibility in our glossary page.
- Ask agent
Comptons Lane, Horsham, RH13
Add an important place to see how long it'd take to get there from our property listings.
__mins driving to your place
Get an instant, personalised result:
- Show sellers you’re serious
- Secure viewings faster with agents
- No impact on your credit score
About Keller Williams Plus, Covering Nationwide
Suite 1G, Widford Business Centre, 33 Robjohns Road, Chelmsford, CM1 3AG

Your mortgage
Notes
Staying secure when looking for property
Ensure you're up to date with our latest advice on how to avoid fraud or scams when looking for property online.
Visit our security centre to find out moreDisclaimer - Property reference RX576705. The information displayed about this property comprises a property advertisement. Rightmove.co.uk makes no warranty as to the accuracy or completeness of the advertisement or any linked or associated information, and Rightmove has no control over the content. This property advertisement does not constitute property particulars. The information is provided and maintained by Keller Williams Plus, Covering Nationwide. Please contact the selling agent or developer directly to obtain any information which may be available under the terms of The Energy Performance of Buildings (Certificates and Inspections) (England and Wales) Regulations 2007 or the Home Report if in relation to a residential property in Scotland.
*This is the average speed from the provider with the fastest broadband package available at this postcode. The average speed displayed is based on the download speeds of at least 50% of customers at peak time (8pm to 10pm). Fibre/cable services at the postcode are subject to availability and may differ between properties within a postcode. Speeds can be affected by a range of technical and environmental factors. The speed at the property may be lower than that listed above. You can check the estimated speed and confirm availability to a property prior to purchasing on the broadband provider's website. Providers may increase charges. The information is provided and maintained by Decision Technologies Limited. **This is indicative only and based on a 2-person household with multiple devices and simultaneous usage. Broadband performance is affected by multiple factors including number of occupants and devices, simultaneous usage, router range etc. For more information speak to your broadband provider.
Map data ©OpenStreetMap contributors.




