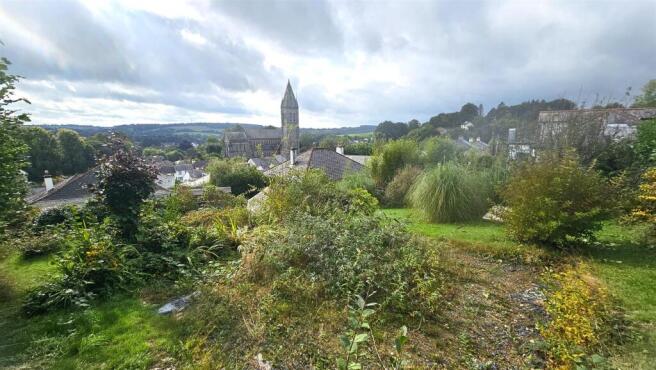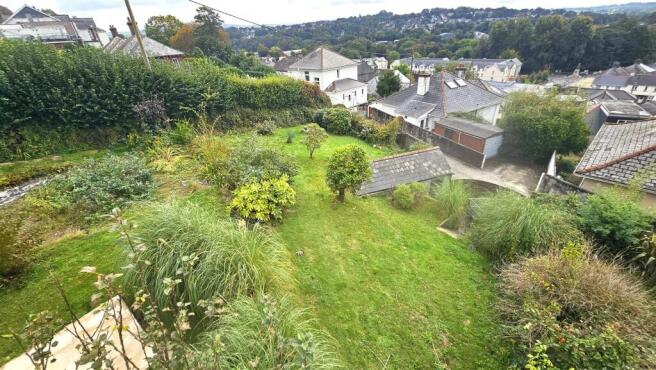
Plot for sale
Maudlins Park, Tavistock
- PROPERTY TYPE
Plot
- SIZE
Ask agent
Key features
- Residential Building Plot
- Outline Planning Permission Ref: 0343/24/OPA
- 0.13 Acres
- Prime Location
- Stunning Town Views
- Walking distance of amenities
Description
Outline Planning Permission has been granted by West Devon Council, under ref: 0343/24/OPA, dated 21st June 2024 for a proposed dwelling, subject to conditions. A copy of the Outline Planning Permission and accompanying documents may be downloaded from the Local Planning Authority website, westdevon.gov.uk. Tel. .
The land extends to approximately 0.05 hectares (0.13 acres). A condition of the sale is that any development must only be a two storey dwelling and no higher than 8.2 metres from the road outside the plot.
The land is to the rear of Phoenix House and interested parties may view from the boundary.
FREEHOLD WITH VACANT POSSESSION
Brochures
Maudlins Park, TavistockMaudlins Park, Tavistock
NEAREST STATIONS
Distances are straight line measurements from the centre of the postcode- Gunnislake Station3.6 miles
- Calstock Station4.1 miles
- Bere Alston Station4.6 miles
Notes
Disclaimer - Property reference 34157617. The information displayed about this property comprises a property advertisement. Rightmove.co.uk makes no warranty as to the accuracy or completeness of the advertisement or any linked or associated information, and Rightmove has no control over the content. This property advertisement does not constitute property particulars. The information is provided and maintained by View Property, Tavistock. Please contact the selling agent or developer directly to obtain any information which may be available under the terms of The Energy Performance of Buildings (Certificates and Inspections) (England and Wales) Regulations 2007 or the Home Report if in relation to a residential property in Scotland.
Map data ©OpenStreetMap contributors.





