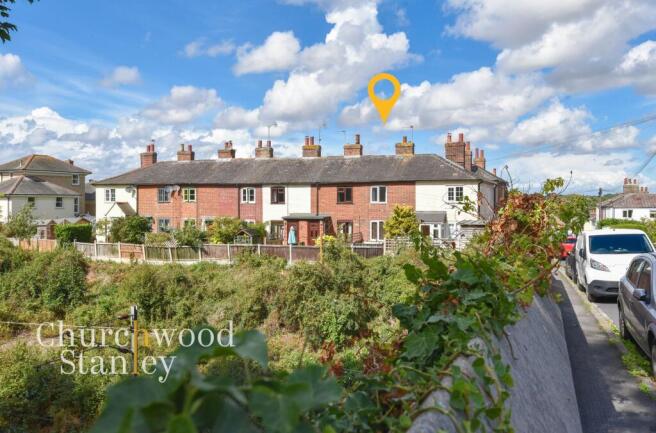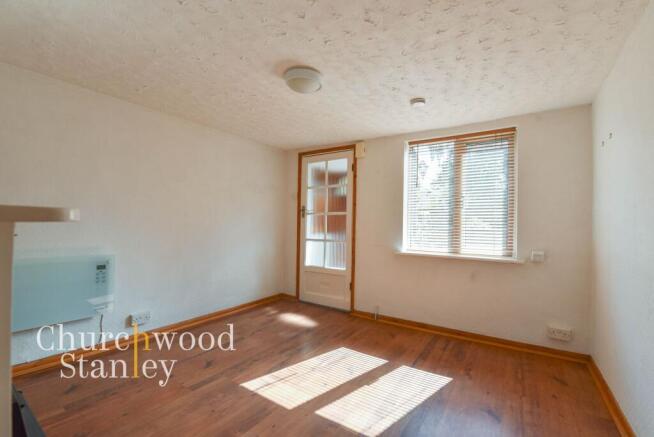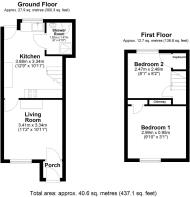Oxford Road, Manningtree, CO11

- PROPERTY TYPE
Terraced
- BEDROOMS
2
- BATHROOMS
1
- SIZE
437 sq ft
41 sq m
- TENUREDescribes how you own a property. There are different types of tenure - freehold, leasehold, and commonhold.Read more about tenure in our glossary page.
Freehold
Key features
- A red brick two bedroom terraced home
- Kitchen / Diner, living room and shower room to the ground floor
- Walking distance to Manningtree town centre
- Double glazed
- Electric heating
- Shed
Description
Set along the historic Oxford Road in Manningtree, this charming two-bedroom Victorian terrace offers character and practicality, tucked-away setting just moments from the heart of town. With its classic red brick façade and welcoming front porch, the home enjoys an elevated position overlooking a leafy embankment where the railway quietly passes by below, creating a surprisingly peaceful and private feel, despite being so well-connected.
Stepping through the front porch and into the living room, you're greeted by natural light spilling through the window and softening the space. A traditional tiled fireplace with gas fire forms a cosy centrepiece, while alcove shelving adds both charm and utility. The wood-effect flooring and neutral tones create an inviting, low-maintenance backdrop ready to make your own.
Through a glazed door lies the kitchen/diner, a bright and functional hub of the home. A skylight above the sink complements the rear-facing window, keeping the space feeling airy throughout the day. There’s a good run of fitted units, a freestanding gas cooker, and space for appliances, with practical touches like open shelving and storage under the stairs. A door to the rear leads out to the garden, while another opens to a ground-floor shower room, neatly tucked away yet easily accessible.
The shower room is finished with terracotta-style floor tiles and features a tiled corner cubicle with electric shower, a low-level WC, and a tiled vanity unit with storage. A frosted window offers both light and privacy — a smart use of space that adds everyday convenience.
Upstairs, the main bedroom sits at the front of the property and enjoys a delightful outlook over the tree-lined valley below — a peaceful and green view that’s rare in this central part of town. The room is a well-proportioned double, with soft carpet underfoot, an electric heater, and a built-in cupboard tucked neatly into the corner. To the rear, the second bedroom offers a cosy retreat, with a window bringing in plenty of natural light and a handy cupboard built over the stairs.
Outside, the paved front garden with its planted borders and winding path adds a welcoming touch on arrival. The home sits within a pretty terrace of Victorian cottages, giving a sense of history and community to the setting. At the end of the terrace is access to a shed in a shared block, ideal for bikes, tools or additional storage.
Oxford Road is perfectly placed for those seeking a balance between lifestyle and practicality. Manningtree’s train station is just a short walk away (less than a mile), with direct services into London Liverpool Street in around an hour, while the town centre — with its independent shops, cosy cafés, riverside pubs, and even a man-made beach — is right on your doorstep. The surrounding area is part of Dedham Vale, an Area of Outstanding Natural Beauty, offering scenic walks and a strong sense of place.
With double glazing, electric heating, and no onward chain, this home would suit a variety of buyers, from first-time homeowners looking to get on the ladder, to those downsizing for ease and simplicity, or investors seeking a well-located and easily rentable property. It’s a characterful and compact home that doesn’t compromise on lifestyle, location or charm.
EPC Rating: E
Living Room
3.34m x 3.41m
Positioned at the front of the home, the living room enjoys excellent natural light from a front-facing window and a partially glazed entrance door leading in from the porch. The room features wood-effect flooring and neutral décor, providing a blank canvas for personalisation. A central focal point is the tiled fireplace with a gas fire and painted surround, bringing warmth and character to the space. Alcove shelving offers useful storage or display options, and a glazed door leads through to the kitchen, helping to connect the main living space with the rest of the ground floor.
Kitchen
3.34m x 3.88m
Set at the heart of the home, this open-plan kitchen/diner has been thoughtfully arranged for both function and flow. There's a good range of base and wall units with integrated open shelving, alongside a freestanding gas cooker and space for additional appliances. A striking skylight above the sink and rear-facing window flood the area with natural light, creating a bright and airy atmosphere. Tucked beneath the timber staircase is further storage, and a door (at the back of the home) leads out to the rear garden. Slate-effect flooring and track lighting complete the space and an internal door leads to the ground-floor shower room.
Shower Room
1.47m x 1.82m
Conveniently located just off the kitchen, this compact ground floor shower room is a practical addition to the home. It features a fully tiled corner shower enclosure with glass doors and an electric shower unit. A white suite includes a low-level WC and a wash hand basin set into a tiled vanity unit, providing storage beneath. A frosted window to the side allows for natural light and ventilation while maintaining privacy. Terracotta-style floor tiles complete the space with a warm, rustic touch.
First Bedroom
0.95m x 2.99m
A generously sized double room positioned at the front of the property, enjoying a peaceful outlook across a leafy valley and the nearby railway line. The room is neutrally decorated and benefits from natural light via the window at the front. There's an electric wall heater, soft carpet underfoot, and a built-in storage cupboard tucked neatly into one corner
Second Bedroom
2.48m x 2.47m
A rear-facing window draws in natural light, giving the room a bright and airy feel. The soft, neutral carpeting underfoot adds warmth, while the wall-mounted electric heater ensures year-round comfort. Above the staircase is a handy built-in cupboard, offering useful storage without compromising floor space.
Front Garden
Set within a charming row of Victorian cottages, this home enjoys an elevated position with a leafy, secluded outlook across a tree-lined embankment where the railway quietly passes below. A red brick façade and a quaint pitched porch give the property timeless kerb appeal, while a paved front garden with a winding path and planted borders provides a welcoming approach. The setting feels tucked away from the road, with a pleasant sense of separation and privacy, yet remains just moments from local amenities and town connections.
Rear Garden
Whilst the main garden is found at the front of the home, there is a shed in a block at the end of the terrace.
- COUNCIL TAXA payment made to your local authority in order to pay for local services like schools, libraries, and refuse collection. The amount you pay depends on the value of the property.Read more about council Tax in our glossary page.
- Band: A
- PARKINGDetails of how and where vehicles can be parked, and any associated costs.Read more about parking in our glossary page.
- Ask agent
- GARDENA property has access to an outdoor space, which could be private or shared.
- Front garden,Rear garden
- ACCESSIBILITYHow a property has been adapted to meet the needs of vulnerable or disabled individuals.Read more about accessibility in our glossary page.
- Ask agent
Energy performance certificate - ask agent
Oxford Road, Manningtree, CO11
Add an important place to see how long it'd take to get there from our property listings.
__mins driving to your place
Get an instant, personalised result:
- Show sellers you’re serious
- Secure viewings faster with agents
- No impact on your credit score


Your mortgage
Notes
Staying secure when looking for property
Ensure you're up to date with our latest advice on how to avoid fraud or scams when looking for property online.
Visit our security centre to find out moreDisclaimer - Property reference bc5feddf-bd5a-448c-9953-399e7ecb2f77. The information displayed about this property comprises a property advertisement. Rightmove.co.uk makes no warranty as to the accuracy or completeness of the advertisement or any linked or associated information, and Rightmove has no control over the content. This property advertisement does not constitute property particulars. The information is provided and maintained by Churchwood Stanley, Manningtree. Please contact the selling agent or developer directly to obtain any information which may be available under the terms of The Energy Performance of Buildings (Certificates and Inspections) (England and Wales) Regulations 2007 or the Home Report if in relation to a residential property in Scotland.
*This is the average speed from the provider with the fastest broadband package available at this postcode. The average speed displayed is based on the download speeds of at least 50% of customers at peak time (8pm to 10pm). Fibre/cable services at the postcode are subject to availability and may differ between properties within a postcode. Speeds can be affected by a range of technical and environmental factors. The speed at the property may be lower than that listed above. You can check the estimated speed and confirm availability to a property prior to purchasing on the broadband provider's website. Providers may increase charges. The information is provided and maintained by Decision Technologies Limited. **This is indicative only and based on a 2-person household with multiple devices and simultaneous usage. Broadband performance is affected by multiple factors including number of occupants and devices, simultaneous usage, router range etc. For more information speak to your broadband provider.
Map data ©OpenStreetMap contributors.




