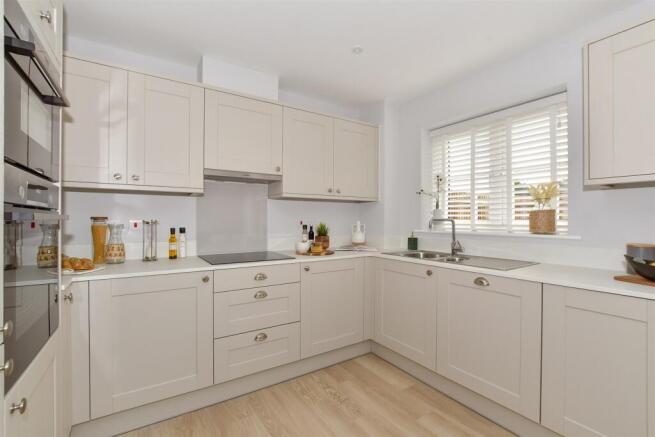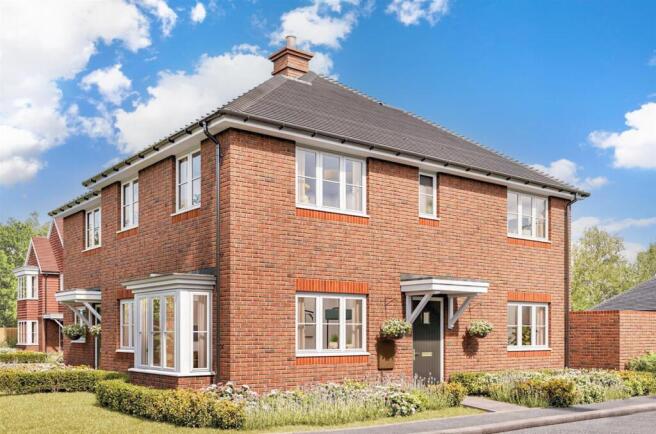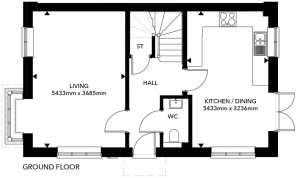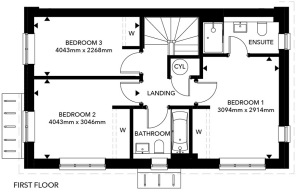The Gallops, Sandygate Lane, Lower Beeding, Horsham, West Sussex

- PROPERTY TYPE
Semi-Detached
- BEDROOMS
3
- BATHROOMS
2
- SIZE
Ask agent
- TENUREDescribes how you own a property. There are different types of tenure - freehold, leasehold, and commonhold.Read more about tenure in our glossary page.
Freehold
Key features
- Stunning designer fitted kitchen with high specification integrated appliances
- Air Source Heat Pump for low carbon emissions
- Underfloor heating to ground floor
- Contemporary bathroom & en-suite with electric heated towel rails
- Electric vehicle charge point
- 10-year NHBC build warranty for peace of mind
Description
The Grange is a stunning semi-detached new-build home benefiting from a garage and off-road parking. The open-plan kitchen diner boasts French doors leading to the rear garden. Cooking will be a pleasure in the designer fully fitted kitchen thanks to the laminate worktops with upstand and splashback, and the full suite of integrated appliances, including an oven, combination oven/microwave, black glass 5-ring induction hob, extractor hood, fridge/freezer, dishwasher and washer/dryer. The separate lounge is spacious with a bay window, an ideal place for entertaining or spending quality family time.
Upstairs, generous bedrooms offer comfort and flexibility for family living, while the contemporary family bathroom features a sleek modern suite, thermostatically controlled shower, vanity unit, and an electric heated towel rail – perfect for chilly mornings. The principal bedroom serves as a peaceful retreat, complete with a stylish en-suite shower room.
Nestled in the sought after village of Lower Beeding, just 4 miles south of Horsham, The Gallops is an exclusive development of 22 beautifully designed new homes. Ideally located between London and the South Coast, this well-connected village setting offers the perfect balance of countryside living and easy access to city life. Surrounded by the scenic landscapes of West Sussex, homeowners can enjoy peaceful rural surroundings without compromising on convenience.
Book to view now!
*Please note, images are computer generated or of a previous development for illustrative purposes only, finishes and layouts may vary.
Room sizes:
- Hall
- Living Room: 17'10 x 12'1 (5.44m x 3.69m)
- Kitchen/Dining Room: 17'10 x 10'7 (5.44m x 3.23m)
- Cloakroom
- Landing
- Bedroom 1: 12'10 x 9'7 (3.91m x 2.92m)
- En-Suite Shower Room
- Bedroom 2: 13'3 x 10'0 (4.04m x 3.05m)
- Bedroom 3: 13'3 x 7'5 (4.04m x 2.26m)
- Bathroom
- Front Garden
- Rear Garden
- Garage
- Off-Road Parking
The information provided about this property does not constitute or form part of an offer or contract, nor may it be regarded as representations. All interested parties must verify accuracy and your solicitor must verify tenure/lease information, fixtures & fittings and, where the property has been extended/converted, planning/building regulation consents. All dimensions are approximate and quoted for guidance only as are floor plans which are not to scale and their accuracy cannot be confirmed. Reference to appliances and/or services does not imply that they are necessarily in working order or fit for the purpose.
We are pleased to offer our customers a range of additional services to help them with moving home. None of these services are obligatory and you are free to use service providers of your choice. Current regulations require all estate agents to inform their customers of the fees they earn for recommending third party services. If you choose to use a service provider recommended by Cubitt & West, details of all referral fees can be found at the link below. If you decide to use any of our services, please be assured that this will not increase the fees you pay to our service providers, which remain as quoted directly to you.
Brochures
Full PDF brochureReferral feesPrivacy policy- COUNCIL TAXA payment made to your local authority in order to pay for local services like schools, libraries, and refuse collection. The amount you pay depends on the value of the property.Read more about council Tax in our glossary page.
- Ask agent
- PARKINGDetails of how and where vehicles can be parked, and any associated costs.Read more about parking in our glossary page.
- Garage,Off street
- GARDENA property has access to an outdoor space, which could be private or shared.
- Front garden,Back garden
- ACCESSIBILITYHow a property has been adapted to meet the needs of vulnerable or disabled individuals.Read more about accessibility in our glossary page.
- Ask agent
Energy performance certificate - ask agent
The Gallops, Sandygate Lane, Lower Beeding, Horsham, West Sussex
Add an important place to see how long it'd take to get there from our property listings.
__mins driving to your place
Get an instant, personalised result:
- Show sellers you’re serious
- Secure viewings faster with agents
- No impact on your credit score
Your mortgage
Notes
Staying secure when looking for property
Ensure you're up to date with our latest advice on how to avoid fraud or scams when looking for property online.
Visit our security centre to find out moreDisclaimer - Property reference 20918109. The information displayed about this property comprises a property advertisement. Rightmove.co.uk makes no warranty as to the accuracy or completeness of the advertisement or any linked or associated information, and Rightmove has no control over the content. This property advertisement does not constitute property particulars. The information is provided and maintained by Cubitt & West, Horsham. Please contact the selling agent or developer directly to obtain any information which may be available under the terms of The Energy Performance of Buildings (Certificates and Inspections) (England and Wales) Regulations 2007 or the Home Report if in relation to a residential property in Scotland.
*This is the average speed from the provider with the fastest broadband package available at this postcode. The average speed displayed is based on the download speeds of at least 50% of customers at peak time (8pm to 10pm). Fibre/cable services at the postcode are subject to availability and may differ between properties within a postcode. Speeds can be affected by a range of technical and environmental factors. The speed at the property may be lower than that listed above. You can check the estimated speed and confirm availability to a property prior to purchasing on the broadband provider's website. Providers may increase charges. The information is provided and maintained by Decision Technologies Limited. **This is indicative only and based on a 2-person household with multiple devices and simultaneous usage. Broadband performance is affected by multiple factors including number of occupants and devices, simultaneous usage, router range etc. For more information speak to your broadband provider.
Map data ©OpenStreetMap contributors.








