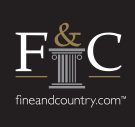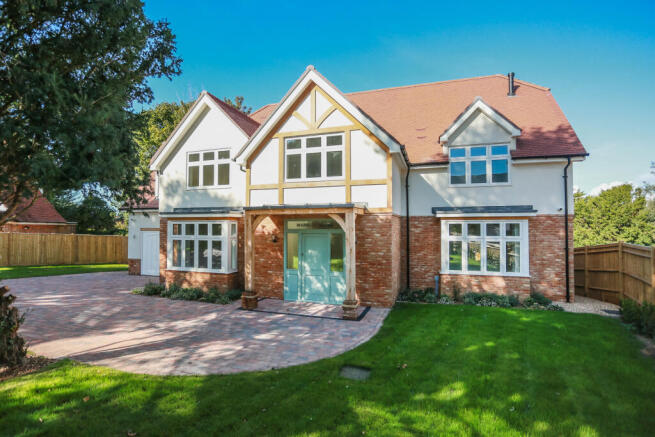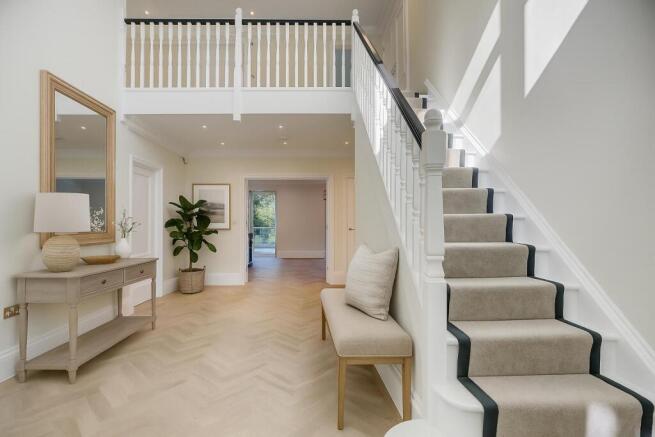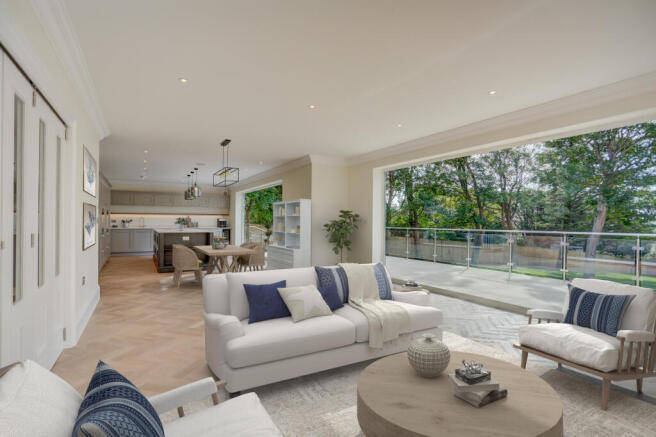Warrick House, Seaford, BN25

- PROPERTY TYPE
Detached
- BEDROOMS
4
- BATHROOMS
3
- SIZE
3,274 sq ft
304 sq m
- TENUREDescribes how you own a property. There are different types of tenure - freehold, leasehold, and commonhold.Read more about tenure in our glossary page.
Freehold
Key features
- EXCEPTIONAL FINISH THOUGHOUT
- 10 YEAR NEW BUILD GUARANTEE
- LUXURY CP HART DESIGNED BATHROOMS
- POPULAR SEAFORD LOCATION
- TRADITIONAL STYLINGS
- AIR SOURCE HEAT PUMP HEATING
- BESPOKE TIMBER DOORS AND WINDOWS
- GARAGE AND OFF-STREET PARKING
- 3,272 SQ FT
- GATED ENTRANCE
Description
Built with a strong commitment to traditional craftmanship but for modern day living Warrick House is a truly exceptional home where sustainable modern living meets timeless heritage. Developed with a strong commitment to sustainability and contemporary design, Warrick House also pays homage to the property’s long history. Named in memory of the Warrick sisters, who lived at the original home from the 1920s, this newly built residence is a tribute to their story.
Traditional cornicing, skirting, and architrave add a distinctive character. At the same time, modern features such as the energy-efficient Mitsubishi Ecodan air source heat pump provide sustainable heating and year-round comfort. The home benefits from a 10-year new build guarantee, a fully comprehensive home user manual and a dedicated aftercare service.
Perfectly positioned on Seaford’s highly desirable south side of Firle Road, Warrick House immediately impresses with its elegant exterior. A blend of brick and rendered finishes beneath a traditional clay tile roof creates timeless curb appeal. The home is approached via a sweeping driveway set within beautifully landscaped front gardens, leading to a striking oak entrance porch.
Inside, a spacious double-height entrance hall sets a grand tone. Double doors draw you through to the heart of the home, an expansive open-plan kitchen and dining area that opens seamlessly to the terrace and garden.
The kitchen is a culinary enthusiast’s dream. Traditional in-frame units are paired with high-end German appliances, including a wine cooler and a Franke instant boiling water tap. Abundant Silestone worktops provide ample space for preparing family meals and hosting dinner parties in style. A separate utility room complements the beauty of the main kitchen.
With a clear focus on craftsmanship, the home is fitted with bespoke double-glazed timber doors and windows and classic interior doors featuring heritage-style polished chrome ironmongery. The living room boasts a beautiful feature fireplace and an Eco-design, DEFRA-approved wood-burning stove. Double doors allow for versatile living; Keep them open for flow or closed for cosy nights in. A second reception room offers flexibility and can serve as a snug, playroom, office, or fifth bedroom.
Upstairs, four generously proportioned bedrooms await. Two feature their own ensuite bathrooms, while a spacious family bathroom offers a sanctuary for relaxation. The master suite is particularly impressive, featuring a large dressing room and a luxurious ensuite with a free-standing bath, twin washbasins and a separate shower as well as a private balcony with far reaching views towards the sea.
The rear garden is a haven of tranquillity, with a large private lawn and a high-quality Porcelain terrace by London Stone, ideal for outdoor dining, children’s play, or simply enjoying the peaceful surroundings. The property also offers a garage and ample off-street parking.
Seaford is renowned for its natural beauty, nestled between rolling hills and offering sweeping views of the English Channel. With its long pebble beach and scenic seafront promenade, it’s a paradise for coastal living. Swimming, sailing, kayaking, and leisurely beach walks are all within easy reach.
Despite its peaceful setting, Seaford offers excellent transport links. The town has its own railway station with regular services to Brighton, Lewes, and London – making it ideal for commuters.
Steeped in history dating back to Roman times, Seaford features notable landmarks such as the 14th-century church of St Leonard’s and an Iron Age fort and Roman burial ground at Seaford Head, a nationally significant chalk downland area.
Nature lovers will enjoy easy access to the South Downs Way, a long-distance footpath stretching from Winchester to Eastbourne. Just 700 metres from the property lies the historic and prestigious Seaford Golf Club – a celebrated downland course locally known as Seaford Blatchington.
Seaford is known for its friendly community, making it an ideal location for families and retirees alike. A wide range of community events and activities take place throughout the year. All four primary schools in the town are rated ‘Good’, while Seaford Head Senior School has been rated ‘Outstanding’ in its most recent inspection. In addition, the town is well placed for access to a range of private schools, offering families flexibility and choice.
EPC: C
***Some images have been virtually staged for illustrative purposes.
Brochures
warrickhouse- COUNCIL TAXA payment made to your local authority in order to pay for local services like schools, libraries, and refuse collection. The amount you pay depends on the value of the property.Read more about council Tax in our glossary page.
- Band: G
- PARKINGDetails of how and where vehicles can be parked, and any associated costs.Read more about parking in our glossary page.
- Garage,Driveway,Gated,Off street
- GARDENA property has access to an outdoor space, which could be private or shared.
- Private garden,Terrace
- ACCESSIBILITYHow a property has been adapted to meet the needs of vulnerable or disabled individuals.Read more about accessibility in our glossary page.
- Ask agent
Warrick House, Seaford, BN25
Add an important place to see how long it'd take to get there from our property listings.
__mins driving to your place
Get an instant, personalised result:
- Show sellers you’re serious
- Secure viewings faster with agents
- No impact on your credit score
Your mortgage
Notes
Staying secure when looking for property
Ensure you're up to date with our latest advice on how to avoid fraud or scams when looking for property online.
Visit our security centre to find out moreDisclaimer - Property reference 27318. The information displayed about this property comprises a property advertisement. Rightmove.co.uk makes no warranty as to the accuracy or completeness of the advertisement or any linked or associated information, and Rightmove has no control over the content. This property advertisement does not constitute property particulars. The information is provided and maintained by Fine & Country, Hove. Please contact the selling agent or developer directly to obtain any information which may be available under the terms of The Energy Performance of Buildings (Certificates and Inspections) (England and Wales) Regulations 2007 or the Home Report if in relation to a residential property in Scotland.
*This is the average speed from the provider with the fastest broadband package available at this postcode. The average speed displayed is based on the download speeds of at least 50% of customers at peak time (8pm to 10pm). Fibre/cable services at the postcode are subject to availability and may differ between properties within a postcode. Speeds can be affected by a range of technical and environmental factors. The speed at the property may be lower than that listed above. You can check the estimated speed and confirm availability to a property prior to purchasing on the broadband provider's website. Providers may increase charges. The information is provided and maintained by Decision Technologies Limited. **This is indicative only and based on a 2-person household with multiple devices and simultaneous usage. Broadband performance is affected by multiple factors including number of occupants and devices, simultaneous usage, router range etc. For more information speak to your broadband provider.
Map data ©OpenStreetMap contributors.




