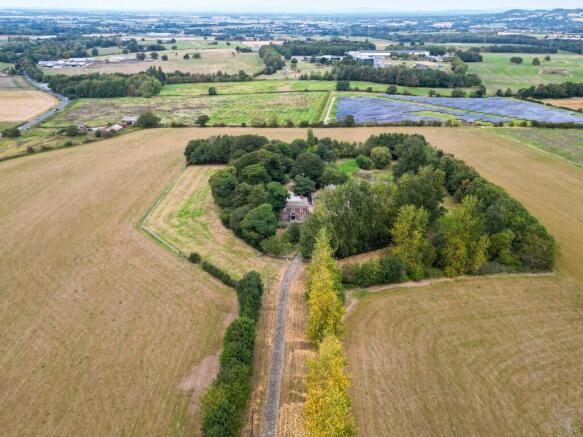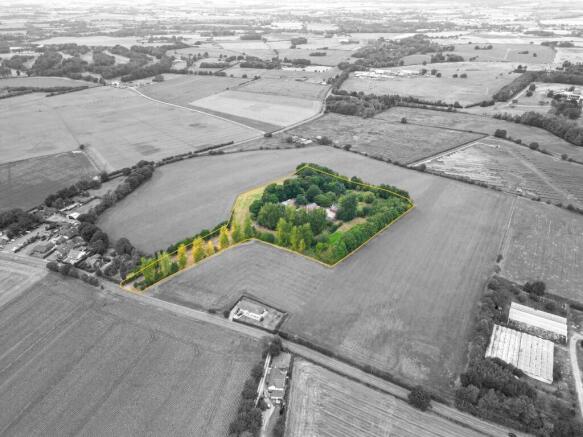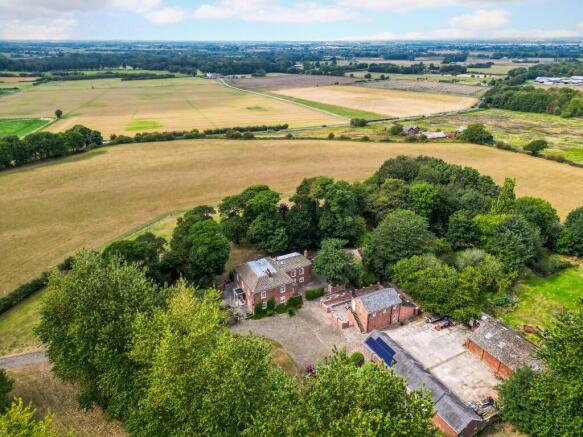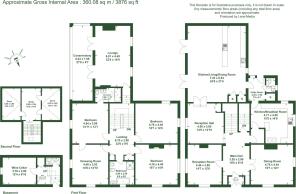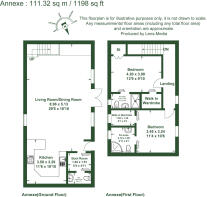
Spa Lane, Lathom L40

- PROPERTY TYPE
Detached
- BEDROOMS
7
- BATHROOMS
4
- SIZE
5,074 sq ft
471 sq m
- TENUREDescribes how you own a property. There are different types of tenure - freehold, leasehold, and commonhold.Read more about tenure in our glossary page.
Freehold
Key features
- Six/Seven Bedroom Family home
- Stunning grand entrance hallway
- Multiple elegant reception rooms
- Two beautifully designed bespoke kitchens
- Lower ground floor wine cellar
- Detached two-bedroom coach house
- Substantial outbuildings extending to around 6,000 sq ft
- Private, tree-lined driveway
- Magnificent Grade II listed Georgian residence
- Viewings Available Upon Request
Description
The property is approached via a private, tree-lined driveway that opens into an impressive courtyard. From the very first glimpse, the striking symmetry of the Georgian façade, with its sash windows and pillared portico entrance, makes a lasting impression.
The grand entrance hallway immediately sets the tone for this remarkable home, blending elegance with timeless period character. A pillared archway frames the view towards the sweeping wooden staircase, its intricate balustrade and carved newel posts showcasing the craftsmanship of the home's heritage. Light floods through glazed double doors, highlighting the decorative wall finishes, ornate cornicing, and warm timber floors that flow throughout. Generous proportions, statement lighting, and direct access to the principal reception rooms ensure this is a space designed to welcome guests in style, while introducing the elegance that defines the rest of the house.
Just off the hallway, the formal dining room is a light-filled and elegant setting with tall sash windows overlooking the gardens, a feature fireplace, and ornate cornicing. Large enough to accommodate a full dining suite, it provides the perfect space for family gatherings and entertaining in style. Opposite, a further reception room offers versatility - currently used as an office, it could easily serve as a playroom, ground floor bedroom, or an additional formal sitting room. Neutrally decorated with a feature fireplace, it is ready to adapt to the needs of modern family life.
The main kitchen is a striking blend of traditional craftsmanship and modern practicality, finished in a timeless country-house style. Elegant sage cabinetry with panelled detailing is complemented by sleek work surfaces, while a classic AGA sits beneath an exposed timber beam, adding both warmth and character. A large sash window frames views of the gardens, bathing the space in natural light. Ample storage and preparation areas make it highly functional, while the adjoining pantry, decorated in bold floral wallpaper, adds both charm and further practicality.
The reception hall offers a more relaxed ambience, with exposed beams, timber detailing, and a spacious layout ideal for both everyday living and entertaining. From here, the home flows into a second kitchen and living area designed with contemporary family living in mind. Striking blue cabinetry pairs beautifully with marble-effect worktops and integrated appliances, while the generous layout allows for excellent preparation and storage. This space opens into a relaxed dining area with ample room for a large table, bespoke cabinetry, and a wine store, perfect for hosting. Beyond, the living area is bright and welcoming, with French doors opening to the gardens and enhancing the connection between indoor and outdoor living. Together, this kitchen and living space form a stylish hub, perfectly suited for both social occasions and informal family gatherings.
Practicality is provided by a well-fitted utility room, which links directly to a downstairs WC and offers additional access to the rear gardens, ensuring the functional spaces remain neatly tucked away.
The first-floor centres around a generous landing, leading to three spacious bedrooms, the family bathroom, principal ensuite, dressing room and first-floor lounge. The lounge is an elegant, inviting retreat, beautifully proportioned and filled with natural light from dual-aspect windows. A striking feature fireplace serves as the focal point, enhanced by ornate ceiling roses, cornicing, and twin chandeliers that add grandeur to the space. Styled in soft tones, it is further elevated by bespoke cabinetry and alcoves, while French doors lead to a bright conservatory where elevated views of the gardens and surrounding countryside can be enjoyed, making it the perfect spot for morning coffee or evening relaxation.
The principal bedroom is a luxurious sanctuary, combining elegance with exceptional attention to detail. Generous proportions allow for both a sumptuous bed and comfortable seating area, while two large sash windows flood the room with light and frame views of the gardens. The adjoining en suite is finished to an exceptional standard, complete with a sleek vanity unit, bath with overhead shower, and elegant tiling that create a calming, spa-like atmosphere. A beautifully appointed dressing room adjoins the suite, fitted with bespoke cabinetry, a central island, and a mirrored vanity, blending practicality with sophistication. Together, this suite is the ultimate retreat, balancing comfort, luxury, and style.
Two further bedrooms on the first floor are both generously sized and individually styled. One is arranged as a twin room, decorated in calming tones with striped feature walls and a fireplace, perfect for guests or children. The other embraces soft blush and floral detailing, creating an elegant and tranquil retreat with space for both sleeping and dressing. Completing the first floor is the family bathroom, featuring a large tiled bath, separate walk-in shower, vanity unit, and WC, all finished with neutral tones and elegant tiling for a contemporary yet calming feel.
The accommodation continues to the third floor, where a large study provides a quiet and private space, ideal for working from home or reading. Flanked by two substantial eaves storage rooms, this floor offers excellent flexibility and could easily be adapted as a games room, additional bedroom, or hobby space, making the most of the property's impressive proportions.
The lower ground floor further extends the home's versatility, with a wine cellar and additional storage, ideal for hobbies or practical use.
Beyond the main residence lies a beautifully appointed two-bedroom coach house, offering approximately 1,200 sq. ft of additional accommodation. Finished to the same high standard as the main house, this self-contained dwelling is ideal for extended family, guests, staff, or even as a rental opportunity. The ground floor features a spacious open-plan living area with a fully fitted kitchen, dining and lounge spaces, complemented by a boot room and downstairs bathroom. Upstairs, two generously sized bedrooms each enjoy their own en suite bathroom and walk-in wardrobe, providing privacy and comfort. Externally, the coach house opens onto a private courtyard patio, perfect for alfresco dining and relaxation, with its own entrance and separate stair access for independence and convenience.
Adding to the appeal of Stand Farm is a collection of substantial outbuildings extending to around 6,000 sq. ft. These versatile spaces offer immense potential for garaging, workshops, equestrian use, or further development, subject to the necessary consents.
Surrounding the property are mature gardens, sweeping lawns, and established woodland, creating an idyllic setting of peace and privacy. Extending to around 6.73 acres, the grounds capture uninterrupted views of the surrounding countryside, further enhancing the home's rural charm.
Despite its secluded location, Stand Farm remains well connected. Ormskirk, Southport, and excellent road and rail links are all within easy reach, ensuring the property offers not only a magnificent country retreat but also convenient access to wider amenities.
Stand Farm is more than just a home, it is a statement of heritage and lifestyle, offering elegance, space, and opportunity in equal measure.
Viewing available on request
COUNCIL TAX BAND G
FREEHOLD
- COUNCIL TAXA payment made to your local authority in order to pay for local services like schools, libraries, and refuse collection. The amount you pay depends on the value of the property.Read more about council Tax in our glossary page.
- Ask agent
- PARKINGDetails of how and where vehicles can be parked, and any associated costs.Read more about parking in our glossary page.
- Secure,Garage,Driveway,Gated,Off street,Rear,Private
- GARDENA property has access to an outdoor space, which could be private or shared.
- Front garden,Private garden,Patio,Enclosed garden,Rear garden,Back garden
- ACCESSIBILITYHow a property has been adapted to meet the needs of vulnerable or disabled individuals.Read more about accessibility in our glossary page.
- Ask agent
Spa Lane, Lathom L40
Add an important place to see how long it'd take to get there from our property listings.
__mins driving to your place
Get an instant, personalised result:
- Show sellers you’re serious
- Secure viewings faster with agents
- No impact on your credit score
Your mortgage
Notes
Staying secure when looking for property
Ensure you're up to date with our latest advice on how to avoid fraud or scams when looking for property online.
Visit our security centre to find out moreDisclaimer - Property reference STANDFARM. The information displayed about this property comprises a property advertisement. Rightmove.co.uk makes no warranty as to the accuracy or completeness of the advertisement or any linked or associated information, and Rightmove has no control over the content. This property advertisement does not constitute property particulars. The information is provided and maintained by Churcher Estates, Ormskirk. Please contact the selling agent or developer directly to obtain any information which may be available under the terms of The Energy Performance of Buildings (Certificates and Inspections) (England and Wales) Regulations 2007 or the Home Report if in relation to a residential property in Scotland.
*This is the average speed from the provider with the fastest broadband package available at this postcode. The average speed displayed is based on the download speeds of at least 50% of customers at peak time (8pm to 10pm). Fibre/cable services at the postcode are subject to availability and may differ between properties within a postcode. Speeds can be affected by a range of technical and environmental factors. The speed at the property may be lower than that listed above. You can check the estimated speed and confirm availability to a property prior to purchasing on the broadband provider's website. Providers may increase charges. The information is provided and maintained by Decision Technologies Limited. **This is indicative only and based on a 2-person household with multiple devices and simultaneous usage. Broadband performance is affected by multiple factors including number of occupants and devices, simultaneous usage, router range etc. For more information speak to your broadband provider.
Map data ©OpenStreetMap contributors.
