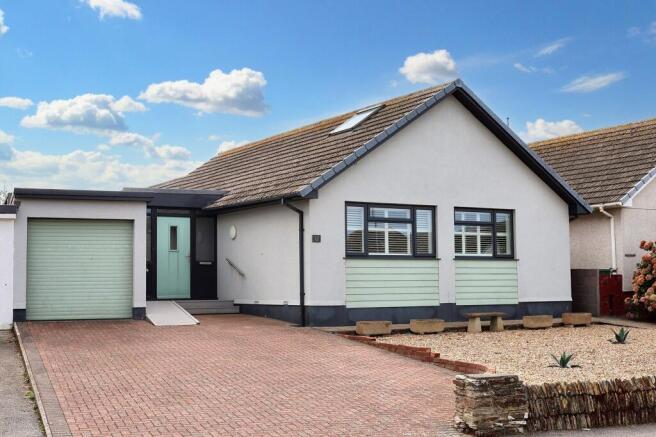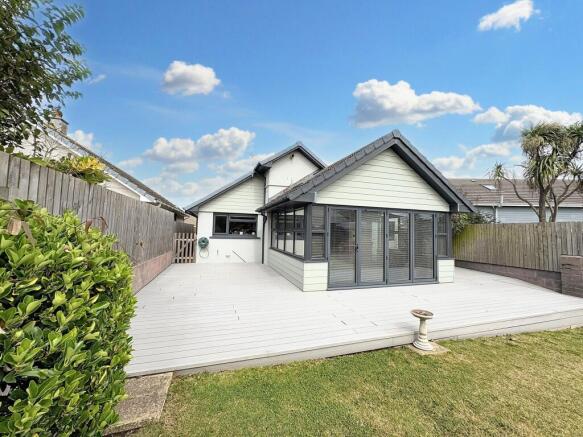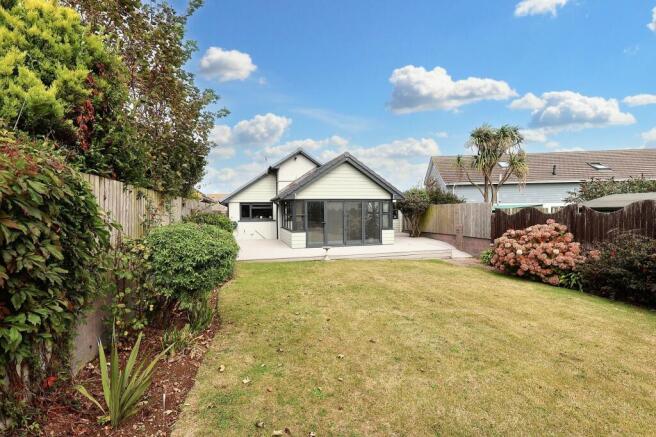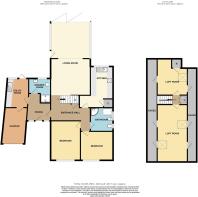2 bedroom detached bungalow for sale
2 BEDS + 2 LOFT ROOMS - Lusty Glaze, Newquay

- PROPERTY TYPE
Detached Bungalow
- BEDROOMS
2
- BATHROOMS
2
- SIZE
1,227 sq ft
114 sq m
- TENUREDescribes how you own a property. There are different types of tenure - freehold, leasehold, and commonhold.Read more about tenure in our glossary page.
Freehold
Key features
- LINK DETACHED, EXTENDED BUNGALOW
- SOUGHT-AFTER LUSTY GLAZE COASTAL LOCATION
- TWO DOUBLE BEDROOMS ON THE GROUND FLOOR
- TWO LOFT ROOMS WITH STORAGE AND SEA VIEWS
- STUNNING ORANGERY EXTENSION WITH BIFOLD DOORS
- MODERNISED KITCHEN WITH INTEGRATED APPLIANCES
- TWO CONTEMPORARY BATHROOMS
- INTEGRAL GARAGE WITH ELECTRIC ROLLER DOOR
- LANDSCAPED GARDENS WITH COMPOSITE DECKING AND LAWN
- ALL MAINS SERVICES
Description
BEAUTIFULLY UPGRADED AND EXTENDED, LINK-DETACHED, TWO BEDROOM BUNGALOW IN SOUGHT-AFTER LUSTY GLAZE LOCATION WITH STUNNING OPEN-PLAN LIVING ACCOMODATION, REFITTED KITCHEN, UTILITY ROOM, TWO LOFT ROOMS, GARAGE, LANDSCAPED GARDENS AND SEA VIEWS FROM THE UPPER FLOOR.
Located in the highly sought-after Lusty Glaze area of Newquay, 53 Arundel Way enjoys a prime position just a short distance from the stunning privately owned Lusty Glaze Beach. This exclusive residential area offers a relaxed coastal lifestyle, with scenic walks, sea swimming, and beachside dining all on the doorstep. The neighbourhood provides a peaceful setting while remaining close to Newquay town centre, with easy access to local cafés, shops, schools, and transport links, as well as other beautiful beaches including Porth and Tolcarne.
The property has been thoughtfully modernised and extended by the current owners to a high standard throughout. Originally designed as a two-bedroom bungalow, the previous owner created two additional loft rooms currently used as bedrooms, although formal planning permission has not been obtained. On entry, you are welcomed into a spacious hallway with access to a newly created shower room, featuring a stylish oversized shower unit, low-level WC, vanity sink with storage, and wall-mounted heated towel rail. A separate utility room connects to the rear garden and gives internal access to the integral garage, which benefits from an electric roller door, lighting, and power.
From the hallway, the space opens into the kitchen and living areas, thoughtfully divided by a modern glass-panelled staircase. The living room has been beautifully extended with an orangery-style addition, complete with Velux windows and bifold doors that lead out to the sunny rear garden and composite decked area. The extension also benefits from underfloor heating, while the entire ground floor has been updated with new flooring, radiators, internal doors, and ceiling spotlights.
The kitchen has been fully refitted with a stylish range of shaker-style wall and base units, a dresser unit, and breakfast bar, all complemented by ceramic tiled splashbacks and worktops. Integrated appliances include a dishwasher, fridge freezer, eye-level double oven, and electric hob with extractor fan. There is also a handy storage and pantry cupboard.
Both main bedrooms are comfortable doubles, located at the front of the property, each with fitted wooden shutters. The original family bathroom and separate WC have been reconfigured into one spacious bathroom, now offering a corner shower unit, accessible bath, bidet, low-level WC, heated towel rail, and part-tiled walls.
On the first floor, a small landing provides access to two additional loft rooms and eaves storage. These loft rooms, while not officially classed as bedrooms due to planning, are currently used as such or alternatively make excellent storage or hobby spaces. Both benefit from Velux windows, making them bright and inviting. The front room enjoys sea views through its Velux window, while both spaces offer generous eaves storage. The rear room also houses the gas combi boiler, neatly enclosed within an accessible cupboard.
Externally, the front garden features a block-paved driveway and low-maintenance decorative stone area, with gated side access leading to the rear. The rear garden is thoughtfully landscaped with a large composite decked terrace perfect for outdoor entertaining, a level lawn with mature shrub borders, and a further decorative stone seating area at the rear.
FIND ME USING WHAT3WORDS: matter.same.following
EPC Rating: D
Entrance Hall
2.79m x 2.49m
Utility Room
2.82m x 2.21m
Shower Room
1.96m x 1.83m
Open hallway
4.34m x 2.01m
Kitchen
4.5m x 3.58m
Max - L shape
Bedroom One
4.37m x 3.28m
Bedroom Two
3.58m x 3.15m
Bathroom
2.51m x 2.51m
First floor landing
0.99m x 0.84m
Loft Room Two
4.04m x 3.38m
Max in to eaves - Eaves storage
Loft Room One
6.4m x 3.38m
Max in to eaves - Eaves storage
Integral Garage
4.06m x 2.44m
Disclaimer
DMCC Act: We have not tested any fixtures, fittings or services, so cannot verify their condition, please check via your solicitor/surveyor. References to tenure are based on information supplied by the Vendor, again check via your solicitor. Items shown in photographs are not included unless specifically mentioned in the sales particulars. Before travelling to view, check if the property is available and book an appointment. All measurements are approximate. Referrals: We recommend conveyancing, financial services, and surveys to sellers/buyers, you are free to make your own choices, and do not have to accept a recommendation. If a recommendation is accepted, we receive referral fees ranging from £80 - £200 (FS) £150 + VAT - £210 + VAT (conveyancing) & £100 inc VAT (surveys).
- COUNCIL TAXA payment made to your local authority in order to pay for local services like schools, libraries, and refuse collection. The amount you pay depends on the value of the property.Read more about council Tax in our glossary page.
- Band: E
- PARKINGDetails of how and where vehicles can be parked, and any associated costs.Read more about parking in our glossary page.
- Yes
- GARDENA property has access to an outdoor space, which could be private or shared.
- Private garden
- ACCESSIBILITYHow a property has been adapted to meet the needs of vulnerable or disabled individuals.Read more about accessibility in our glossary page.
- Ask agent
2 BEDS + 2 LOFT ROOMS - Lusty Glaze, Newquay
Add an important place to see how long it'd take to get there from our property listings.
__mins driving to your place
Get an instant, personalised result:
- Show sellers you’re serious
- Secure viewings faster with agents
- No impact on your credit score
Your mortgage
Notes
Staying secure when looking for property
Ensure you're up to date with our latest advice on how to avoid fraud or scams when looking for property online.
Visit our security centre to find out moreDisclaimer - Property reference e04305c3-bad3-4ad2-bcdc-3b8f03dbfba8. The information displayed about this property comprises a property advertisement. Rightmove.co.uk makes no warranty as to the accuracy or completeness of the advertisement or any linked or associated information, and Rightmove has no control over the content. This property advertisement does not constitute property particulars. The information is provided and maintained by Newquay Property Centre, Newquay. Please contact the selling agent or developer directly to obtain any information which may be available under the terms of The Energy Performance of Buildings (Certificates and Inspections) (England and Wales) Regulations 2007 or the Home Report if in relation to a residential property in Scotland.
*This is the average speed from the provider with the fastest broadband package available at this postcode. The average speed displayed is based on the download speeds of at least 50% of customers at peak time (8pm to 10pm). Fibre/cable services at the postcode are subject to availability and may differ between properties within a postcode. Speeds can be affected by a range of technical and environmental factors. The speed at the property may be lower than that listed above. You can check the estimated speed and confirm availability to a property prior to purchasing on the broadband provider's website. Providers may increase charges. The information is provided and maintained by Decision Technologies Limited. **This is indicative only and based on a 2-person household with multiple devices and simultaneous usage. Broadband performance is affected by multiple factors including number of occupants and devices, simultaneous usage, router range etc. For more information speak to your broadband provider.
Map data ©OpenStreetMap contributors.





