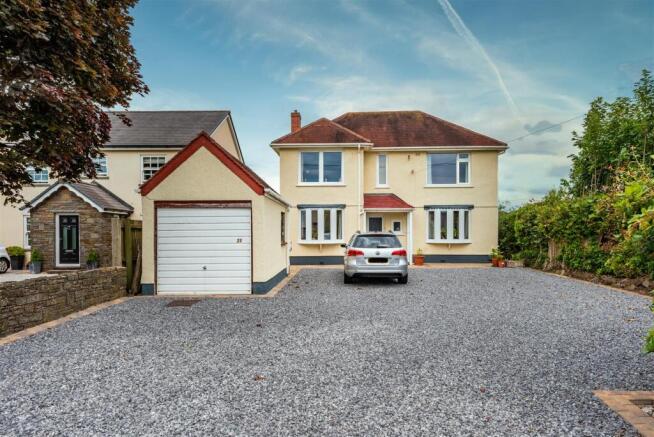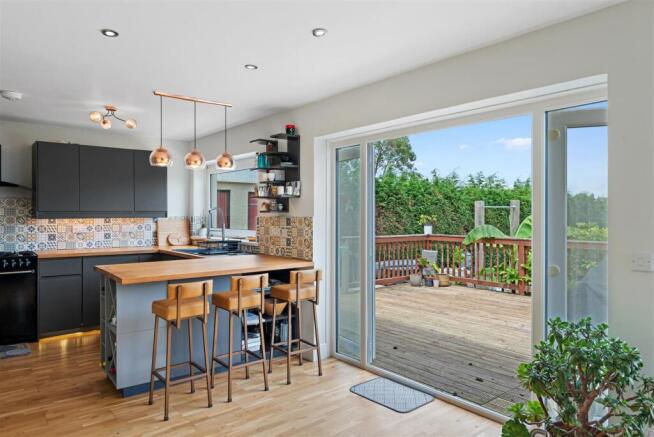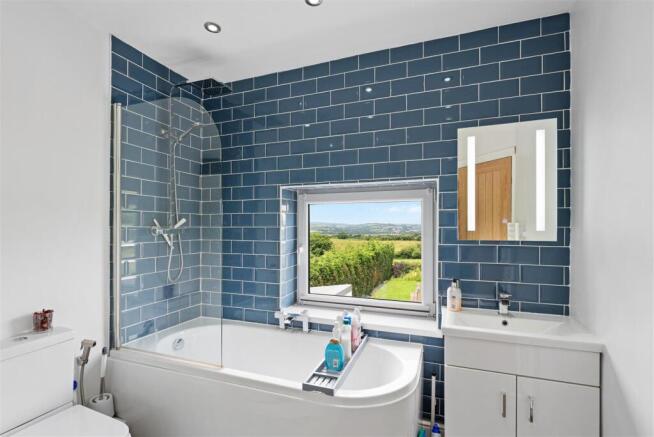Pencefnarda Road, Gorseinon, Swansea

- BEDROOMS
4
- BATHROOMS
2
- SIZE
Ask agent
- TENUREDescribes how you own a property. There are different types of tenure - freehold, leasehold, and commonhold.Read more about tenure in our glossary page.
Freehold
Key features
- Spacious detached home - NO CHAIN!
- Two reception rooms
- Expansive kitchen/dining room
- Ground floor walk-in pantry
- Shower room & family bathroom
- Four bedrooms
- Beautifully landscaped corner plot
- Panoramic rural views
- Front driveway & detached garage
- Large rear garden with deck and lawn
Description
Upstairs, the sense of space continues with FOUR BEDROOMS offering plenty of room for familes of all ages. The main bedroom features fitted wardrobes and the bedrooms are served by a stylish family bathroom. The balance between living areas and bedrooms is perfect, whether you’re upsizing, downsizing or simply seeking a home that adapts to your changing needs, this property delivers on space, style and versatility. Featuring a STUNNING REAR GARDEN, DRIVEWAY & GARAGE and far-reaching rural views across open fields that are often home to grazing horses and cows, a tranquil backdrop that changes beautifully with the seasons. The peaceful sounds of nature, from birdsong to the gentle rustle of the countryside, add a tranquil ambience to your daily life. Call to view now!
Hallway - 3.94 x 2.12 (12'11" x 6'11") - Entrance hallway comprising wood flooring, radiator, understairs cupboard and part glazed pvcu door.
Reception Room One - 3.34 x 3.01 (10'11" x 9'10") - One of two reception rooms with wood flooring, radiator and dual pvcu windows to the front aspect.
Shower Room - 1.86 x 1.42 (6'1" x 4'7") - Featuring contemporary mosiac tiling, heated towel rail, led mirror, sink/storage unit, shower and WC.
Pantry - 2.12 x 1.49 (6'11" x 4'10") - Very useful walk-in pantry with worktops & space for undercounter appliances, shelving and wood flooring. A versatile space that can also handle laundry & chores, ensuring household efficiency and helping to keep the kitchen clutter-free
Reception Room Two - 5.45 x 3.63 (17'10" x 11'10") - A spacious living room featuring pvcu bay windows that flood the space with natural light and double doors leading to the kitchen/dining room which create seamless flow between the different areas. With a fireplace alcove & sleeper surround, radiator and warm toned wood flooring, it's an ideal space for accommodating larger gatherings with ease and for cosy nights in.
Kitchen/Dining Room - 8.90 x 4.51 (29'2" x 14'9") - Expansive kitchen/dining room spanning over 8 meters and occupying the full width of the home. Brilliantly illuminated by extensive glazing and patio doors that seamlessly connect to the rear garden deck. Offering pretty views across the garden, the space features sleek wood flooring, dual tall radiators and space for a full-size dining table. The contemporary kitchen is thoughtfully designed with mosaic tiling, integrated LED lighting, an integral dishwasher, a Belling cooker and a versatile breakfast bar, perfect for casual meals or morning coffee - combining style and practicality to suit modern family living.
Landing - 3.55 x 2.12 (11'7" x 6'11") - First floor landing space with pvcu windows, fitted carpet & loft hatch.
Bathroom - 2.46 x 2.43 (8'0" x 7'11") - This modern bathroom features striking navy metro tiling, a heated towel rail, a sleek shower, and a bathtub, complemented by a stylish sink with integrated storage. With a window framing peaceful rural views, it offers a practical and comfortable space designed to meet the needs of busy family life.
Bedroom One - 3.53 x 3.07 (11'6" x 10'0") - Main bedroom with triple pvcu windows, fitted carpet, radiator and fitted wardrobes.
Bedroom Two - 3.51 x 2.71 (11'6" x 8'10") - Second double bedroom with pvcu windows to the front aspect, carpet, radiator and fitted wardrobes.
Bedroom Three - 3.63 x 2.65 (11'10" x 8'8") - Third double bedroom comprising fitted carpet, radiator and pvcu windows with panoramic rural views.
Bedroom Four - 2.70 x 1.80 (8'10" x 5'10") - Fourth bedroom, currently used as an office, with fitted carpet, radiator and pvcu glazed door, useful feature that maximizes natural light, fresh air and offers expansive views.
External And Location - Featuring a generous corner plot, providing an impressive front gravelled driveway with space for 6-8 cars and a detached garage complete with an EV charger. The expansive rear garden is a peaceful sanctuary, thoughtfully designed with an enclosed lawn and elegant wood decking, perfect for relaxing or entertaining. A beautifully landscaped area showcases a vibrant array of colourful plants, shrubs and leafy borders, creating year-round interest & natural beauty and the flat enclosed lawn provides a safe and spacious area where children can play freely & enjoy outdoor activities. . At the foot of the lawn lies a wildfield area that seamlessly blends into the surrounding countryside, where horses and cows often graze peacefully, enhancing the serene rural atmosphere. This tranquil setting is alive with birdsong and the gentle buzz of insects, making it a perfect outdoor space to unwind and connect with nature.
Situated in Gorseinon, the home offers easy access to a variety of local amenities, including shops, cafes and community facilities. It’s well placed for families, with several well-regarded primary and secondary schools nearby. Transport links are excellent, with regular bus services to Swansea and surrounding areas, convenient access to the M4 motorway and a straightforward commute to Morriston Hospital, making it ideal for professionals and families alike. Additionally, its location provides a fantastic base for exploring the stunning Gower Peninsula, with its beautiful beaches, scenic walking trails and charming villages all just a short drive away.
Brochures
Pencefnarda Road, Gorseinon, SwanseaBrochure- COUNCIL TAXA payment made to your local authority in order to pay for local services like schools, libraries, and refuse collection. The amount you pay depends on the value of the property.Read more about council Tax in our glossary page.
- Band: F
- PARKINGDetails of how and where vehicles can be parked, and any associated costs.Read more about parking in our glossary page.
- Driveway
- GARDENA property has access to an outdoor space, which could be private or shared.
- Yes
- ACCESSIBILITYHow a property has been adapted to meet the needs of vulnerable or disabled individuals.Read more about accessibility in our glossary page.
- Ask agent
Pencefnarda Road, Gorseinon, Swansea
Add an important place to see how long it'd take to get there from our property listings.
__mins driving to your place
Get an instant, personalised result:
- Show sellers you’re serious
- Secure viewings faster with agents
- No impact on your credit score
Your mortgage
Notes
Staying secure when looking for property
Ensure you're up to date with our latest advice on how to avoid fraud or scams when looking for property online.
Visit our security centre to find out moreDisclaimer - Property reference 34009362. The information displayed about this property comprises a property advertisement. Rightmove.co.uk makes no warranty as to the accuracy or completeness of the advertisement or any linked or associated information, and Rightmove has no control over the content. This property advertisement does not constitute property particulars. The information is provided and maintained by Smiths Sales & Lettings, Swansea. Please contact the selling agent or developer directly to obtain any information which may be available under the terms of The Energy Performance of Buildings (Certificates and Inspections) (England and Wales) Regulations 2007 or the Home Report if in relation to a residential property in Scotland.
*This is the average speed from the provider with the fastest broadband package available at this postcode. The average speed displayed is based on the download speeds of at least 50% of customers at peak time (8pm to 10pm). Fibre/cable services at the postcode are subject to availability and may differ between properties within a postcode. Speeds can be affected by a range of technical and environmental factors. The speed at the property may be lower than that listed above. You can check the estimated speed and confirm availability to a property prior to purchasing on the broadband provider's website. Providers may increase charges. The information is provided and maintained by Decision Technologies Limited. **This is indicative only and based on a 2-person household with multiple devices and simultaneous usage. Broadband performance is affected by multiple factors including number of occupants and devices, simultaneous usage, router range etc. For more information speak to your broadband provider.
Map data ©OpenStreetMap contributors.




