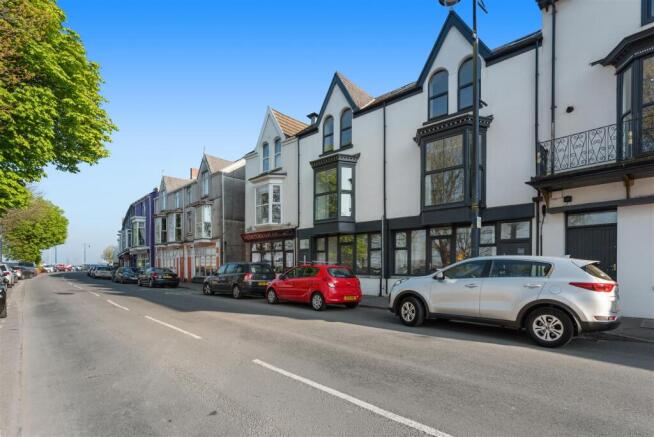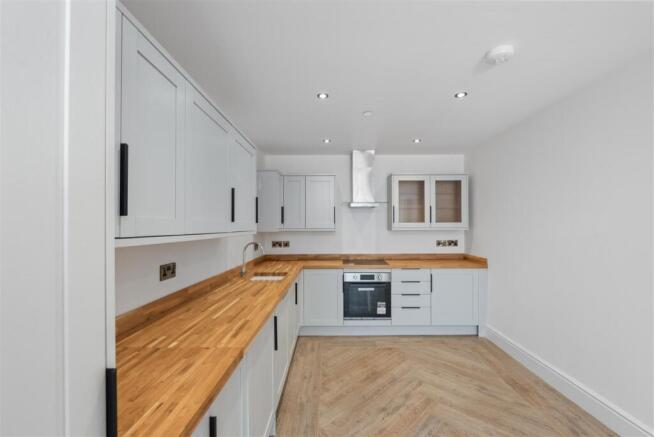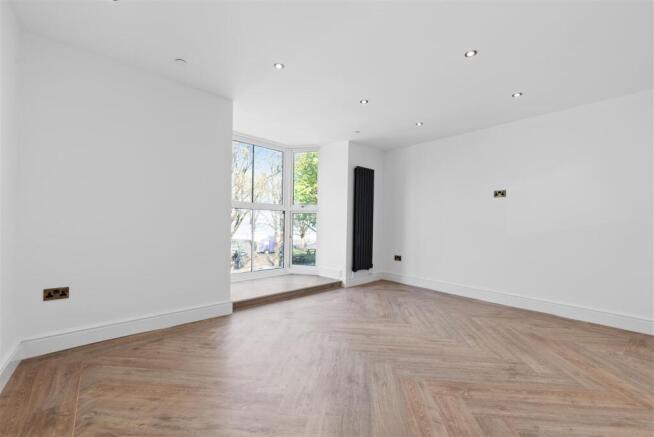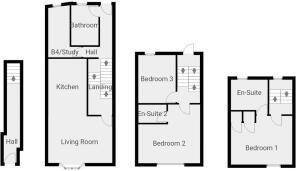4 bedroom maisonette for sale
Mumbles Road, Mumbles, Swansea

- PROPERTY TYPE
Maisonette
- BEDROOMS
4
- BATHROOMS
3
- SIZE
Ask agent
Key features
- One of five newly refurbished homes situated in Mumbles
- Fantastic four bedroom/four storey layout
- Luxury kitchen with integral appliances
- Expansive open plan living space
- Two on-trend bathrooms
- En=suite to the main bedroom
- Brushed nickel sockets & switches
- Oak doors with black accents
- Everchanging sea/castle views to the front
- Highly sought after location in Mumbles
Description
From its elevated position, the property features views across Mumbles to both Swansea Bay and towards the historic Oystermouth Castle. Whether enjoyed from the comfort of your living room or one of the upper floors, the ever-changing coastal scenery is a daily highlight. Just moments from the vibrant Mumbles promenade, boutique shops, renowned restaurants and beautiful beaches, this is a rare opportunity to own a piece of local history—now transformed into a stylish and spacious coastal home. NO CHAIN. Call to book your viewing now!
Entrance Hallway - 5.78 x 0.96 (18'11" x 3'1") - Entrance hallway with composite front door, fitted carpet and recessed spotlights.
Landing - 9.15x 1.82 widest (30'0"x 5'11" widest) - Sprawling split level hallway, with fitted carpet, radiator, recessed spotlights and door to the rear roof area.
Bathroom Two - 2.71 x 2.29 (8'10" x 7'6") - Part tiled family bathroom equipped with a shower over bath, sink, WC, heated towel rail, recessed spotlights and pvcu windows.
Bedroom Four - 3.48 x 1.88 (11'5" x 6'2") - With fitted carpet, radiator, pvcu windows, recessed spotlights and wall mounted boiler.
Living/Dining Area - 4.81 x 3.55 (15'9" x 11'7") - Expansive living space featuring ultra modern smooth white walls and expansive bay windows that frame peaceful views of Mumbles, flooding the room with natural light. The Karndean flooring adds warmth and elegance, complemented by a striking tall black radiator and a seamless flow into the luxury kitchen, perfect for modern coastal living.
Kitchen - 4.26 x 2.92 (13'11" x 9'6") - This luxury kitchen showcases sleek modern units in a dove grey colourway, with delicate wood grain, paired with warm wood countertops, including an integral drainer & stainless steel sink. A full suite of integrated appliances, including a fridge freezer, dishwasher, washing machine, oven, hob and extractor increase functionality and make food prep and family life a breeze. Open to a spacious living room with grand bay windows, it offers a perfect blend of style and functionality, all set against the backdrop of captivating bay views.
Upper Landing - 4.13 x 1.72 (13'6" x 5'7") - Comprising fitted carpet, radiator, pvcu windows and recessed spotlights.
Bedroom Three - 3.65 x 2.84 (11'11" x 9'3") - With fitted carpet, radiator, pvcu windows to the rear and recessed spotlights overhead.
Bedroom Two - 4.92 x 4.35 (16'1" x 14'3") - Generous double bedroom with fitted carpet, radiator, pvcu windows and recessed spotlights. Views to the front.
En-Suite Two - 2.18 x 1.38 (7'1" x 4'6") - Art-deco inspired bathroom with double shower, sink, WC and heated towel rail and on-trend gold accents.
Top Floor Landing - 2.64 x 1.75 (8'7" x 5'8") - Fitted carpet, Velux window and door to the main bedroom.
Bedroom One - 4.62 x 3.71 (15'1" x 12'2") - Double bedroom featuring dual built in storage cupboards, fitted carpet, Velux windows, radiator, recessed spotlights and door to the en-suite.
En-Suite One - 3.37 x 2.14 (11'0" x 7'0") - Large en-suite bathroom, with marble effect tiling, double ended bathtub with elegant floor mounted tap, sink, heated towel rail and WC.
Location - Located in the heart of central Mumbles, this stunning four-storey luxury home offers picturesque views of the the bay and Oystermouth Castle, combining contemporary living with the charm of a historic seaside village. Mumbles offers a laid-back coastal lifestyle perfect for buyers of all ages, with a welcoming community, excellent local schools and plenty of family-friendly amenities for those with young children. Just a short stroll from local boutiques, cafés and the scenic promenade, the property enjoys easy access to Swansea, while being ideally positioned near the breathtaking landscapes of the Gower Peninsula.
Brochures
Mumbles Road, Mumbles, SwanseaBrochure- COUNCIL TAXA payment made to your local authority in order to pay for local services like schools, libraries, and refuse collection. The amount you pay depends on the value of the property.Read more about council Tax in our glossary page.
- Ask agent
- PARKINGDetails of how and where vehicles can be parked, and any associated costs.Read more about parking in our glossary page.
- Ask agent
- GARDENA property has access to an outdoor space, which could be private or shared.
- Yes
- ACCESSIBILITYHow a property has been adapted to meet the needs of vulnerable or disabled individuals.Read more about accessibility in our glossary page.
- Ask agent
Mumbles Road, Mumbles, Swansea
Add an important place to see how long it'd take to get there from our property listings.
__mins driving to your place
Get an instant, personalised result:
- Show sellers you’re serious
- Secure viewings faster with agents
- No impact on your credit score
Your mortgage
Notes
Staying secure when looking for property
Ensure you're up to date with our latest advice on how to avoid fraud or scams when looking for property online.
Visit our security centre to find out moreDisclaimer - Property reference 33859818. The information displayed about this property comprises a property advertisement. Rightmove.co.uk makes no warranty as to the accuracy or completeness of the advertisement or any linked or associated information, and Rightmove has no control over the content. This property advertisement does not constitute property particulars. The information is provided and maintained by Smiths Sales & Lettings, Swansea. Please contact the selling agent or developer directly to obtain any information which may be available under the terms of The Energy Performance of Buildings (Certificates and Inspections) (England and Wales) Regulations 2007 or the Home Report if in relation to a residential property in Scotland.
*This is the average speed from the provider with the fastest broadband package available at this postcode. The average speed displayed is based on the download speeds of at least 50% of customers at peak time (8pm to 10pm). Fibre/cable services at the postcode are subject to availability and may differ between properties within a postcode. Speeds can be affected by a range of technical and environmental factors. The speed at the property may be lower than that listed above. You can check the estimated speed and confirm availability to a property prior to purchasing on the broadband provider's website. Providers may increase charges. The information is provided and maintained by Decision Technologies Limited. **This is indicative only and based on a 2-person household with multiple devices and simultaneous usage. Broadband performance is affected by multiple factors including number of occupants and devices, simultaneous usage, router range etc. For more information speak to your broadband provider.
Map data ©OpenStreetMap contributors.




