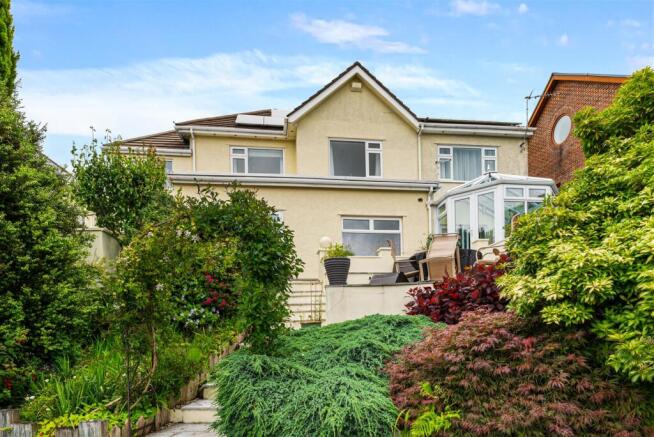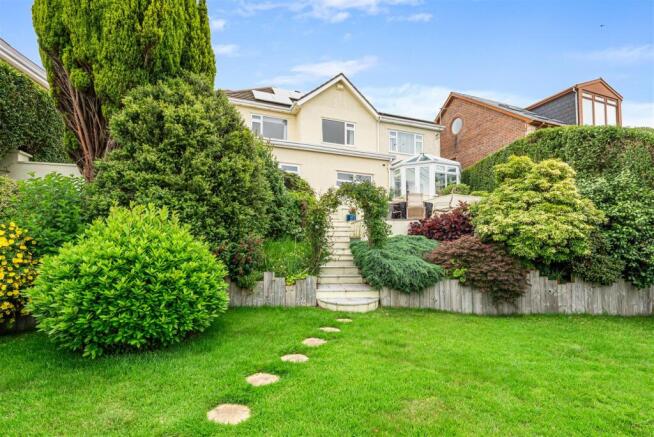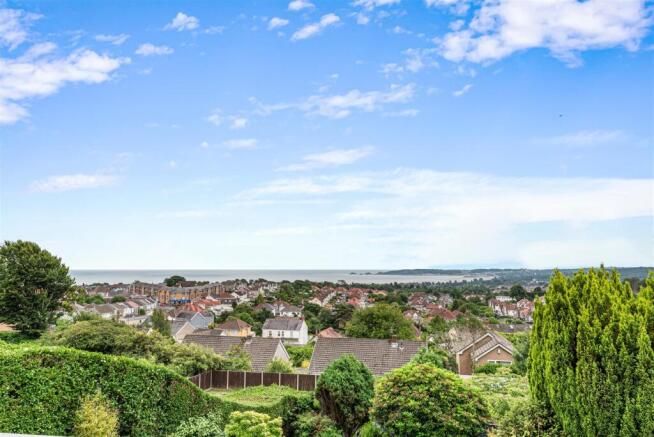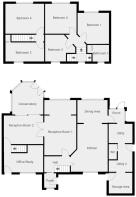Llwynmawr Close, Sketty, Swansea

- PROPERTY TYPE
Detached
- BEDROOMS
4
- BATHROOMS
2
- SIZE
Ask agent
- TENUREDescribes how you own a property. There are different types of tenure - freehold, leasehold, and commonhold.Read more about tenure in our glossary page.
Freehold
Key features
- Four bedroom detached home
- Sprawling versatile floorplan
- Two reception rooms & kitchen diner
- Utility x 2, storage & large outbuilding
- Office/study with separate access
- Conservatory & two bathrooms
- Versatile multi-generational layout
- Suitable for home-workers
- Fantastic Sketty location
- Incredible garden & sea views
Description
Externally, the property is equally impressive. It is set down from the roadside, accessed via a series of steps that enhance privacy and curb appeal—though it may not be suitable for those requiring step-free access. A driveway provides off-road parking, while the rear garden has been beautifully landscaped across tiered levels, creating a tranquil and visually striking outdoor space. Featuring a well-maintained lawn, raised decking for entertaining, two garden sheds, a substantial outbuilding and a vibrant mix of mature plants, shrubs and trees, the garden is a true sanctuary. A rare opportunity to acquire a substantial & adaptable home in one of Swansea’s most desirable neighbourhoods, with convenient access to excellent schools, shops, green spaces & transport links. Call to view now!
Porch - 1.64 x 1.37 (5'4" x 4'5") - Comprising wood flooring, pvcu windows and external front door.
Hallway - 3.30 x 1.82 (10'9" x 5'11") - Hallway featuring wood flooring, radiator and understairs cupboard.
Reception Room One - 6.53 x 3.65 (21'5" x 11'11") - Substantial living space with gas fireplace & stone surround, laminate flooring, radiator & led lighting, alongside a bar area ideal for entertaining or unwinding. Oversized windows flood the space with natural light and perfectly frame the stunning sea views, while double doors lead seamlessly into the second reception room, enhancing the flow of the layout.
Reception Room Two - 4.17 x 3.26 (13'8" x 10'8") - This versatile reception room sits at the heart of the home, with double doors opening into both the conservatory and the main living room. Creating a wonderful sense of space and flow. Ideal for use as a dining area, playroom or second sitting room, it offers flexibility to suit a range of lifestyles.
Conservatory - 3.55 x 3.55 (11'7" x 11'7") - Full pvcu double glazed conservatory with glazed ceiling, tiled flooring and double doors to the garden.
Kitchen - 5.44 x 3.50 (17'10" x 11'5") - Comprising laminate flooring, radiator, pvcu windows and recessed spotlights. This stylish kitchen is fitted with sleek gloss cream units, offering a modern yet timeless feel. A central dining island provides both additional storage and a sociable space for casual meals. There's ample room for a range cooker and an American-style fridge freezer, while the open layout flows seamlessly into the adjoining dining area, making it ideal for family life and gatherings.
Dining Area - 3.45 x 2.61 (11'3" x 8'6") - Open to the kitchen, the dining area offers ample space for a full-size dining table, making it perfect for both family meals and entertaining. Oversized PVCu windows frame breathtaking views over the landscaped garden and out towards Swansea bay, flooding the space with natural light and creating a inviting setting for every occasion.
Landing - 1.88 x 1.00 (6'2" x 3'3") - Split level landing space with pvcu windows, fitted carpet and doors to bathroom one and bedrooms one to three.
Bathroom - 1.90 x 1.81 (6'2" x 5'11") - Fitted with pvcu windows, radiator, shower over bath, sink & WC.
Bedroom One - 3.43 x 2.88 (11'3" x 9'5") - One of four bedrooms in total, with fitted carpet, radiator, fitted wardrobes and pvcu window with panoramic sea views.
Bedroom Two - 3.59 x 3.45 (11'9" x 11'3") - Second double bedroom located in the main house, with fitted carpet, radiator and pvcu windows with sea views.
Bedroom Three - 3.60 x 3.41 (11'9" x 11'2") - Third double bedroom with fitted carpet, radiator and pvcu windows.
Office/Study - 4.48 x 3.13 widest (14'8" x 10'3" widest) - Currently used as a home office, this versatile room is ideal for a range of home-based professionals, thanks to its private external access. Thoughtfully positioned, it can also be sectioned off, along with the bedroom and bathroom above to create a self-contained annexe. Offering fantastic flexibility for multigenerational living, guest accommodation, or as a dedicated workspace. With fitted carpet, radiator, staircase to the first floor, pvcu windows & external door.
Bedroom Four - 4.18 x 3.25 (13'8" x 10'7") - This bright and spacious bedroom features a radiator, fitted carpet and pvcu windows with expansive sea views across Swansea bay. With the benefit of its own bathroom, bedroom four could be utilised as an annexe, guest suite or dedicated workspace.
Bathroom Two - 4.42 x 2.17 (14'6" x 7'1") - This contemporary fully tiled bathroom features an enclosed shower and luxurious jacuzzi bath, creating a stylish and relaxing space. It also includes underfloor heating, double heated towel rails, a WC and a sink with integrated storage for added convenience.
Porch/Boot Room - 1.84 x 1.55 (6'0" x 5'1") - A practical boot room, ideal for storing outdoor footwear and gear. It provides convenient access from the garden into the house and leads directly into the utility area.
Utility Room - 2.33 x 2.20 (7'7" x 7'2") - The utility room features fitted units, a sink and space for a washing machine, offering practical functionality. It also connects to an additional utility area and a storage room, providing ample space for household chores and storage of both large and small items.
Utility Room Two - 3.17 x 2.24 (10'4" x 7'4") - Further useful storage/utility area with door to the garden and to the WC.
Cloakroom - 1.73 x 0.92 (5'8" x 3'0") - Useful ground floor cloakroom with sink & WC.
Storage Room - 2.67 x 2.35 (8'9" x 7'8") - Versatile storage room, with access from the utility areas and also external access to the front. Ideal for storing bikes, prams, sports equipment, etc.
External & Location - This beautifully maintained garden is a true labour of love, thoughtfully designed to delight both keen gardeners and families alike. From the patio area with breathtaking sea views and steps leading down from the conservatory, the space unfolds into a generous lawn surrounded by colourful, leafy borders bursting with mature plants and trees. Gardeners will appreciate the variety of planting spaces, the peaceful pond, multiple patios and decks that create perfect spots for relaxing or gardening. Meanwhile, children and pets will enjoy the freedom to play and explore the lawn, winding paths, and hidden corners. Two well-placed sheds and a spacious outbuilding offer excellent storage and workshop potential, making this garden as functional as it is enchanting. The property further benefits from income generating solar panels which are owned by the property.
Ideally positioned in the heart of Sketty, directly opposite the well-regarded Sketty Primary School, this location is exceptionally well-suited to families. A wide range of local amenities including shops, cafés, green spaces and services are all within easy reach, ensuring everyday convenience. Additionally, the scenic Swansea seafront promenade is just a short distance away, providing easy access to coastal walks, leisure activities and outdoor family enjoyment.
Brochures
Llwynmawr Close, Sketty, SwanseaBrochure- COUNCIL TAXA payment made to your local authority in order to pay for local services like schools, libraries, and refuse collection. The amount you pay depends on the value of the property.Read more about council Tax in our glossary page.
- Band: F
- PARKINGDetails of how and where vehicles can be parked, and any associated costs.Read more about parking in our glossary page.
- Yes
- GARDENA property has access to an outdoor space, which could be private or shared.
- Yes
- ACCESSIBILITYHow a property has been adapted to meet the needs of vulnerable or disabled individuals.Read more about accessibility in our glossary page.
- Ask agent
Llwynmawr Close, Sketty, Swansea
Add an important place to see how long it'd take to get there from our property listings.
__mins driving to your place
Get an instant, personalised result:
- Show sellers you’re serious
- Secure viewings faster with agents
- No impact on your credit score
Your mortgage
Notes
Staying secure when looking for property
Ensure you're up to date with our latest advice on how to avoid fraud or scams when looking for property online.
Visit our security centre to find out moreDisclaimer - Property reference 34011532. The information displayed about this property comprises a property advertisement. Rightmove.co.uk makes no warranty as to the accuracy or completeness of the advertisement or any linked or associated information, and Rightmove has no control over the content. This property advertisement does not constitute property particulars. The information is provided and maintained by Smiths Sales & Lettings, Swansea. Please contact the selling agent or developer directly to obtain any information which may be available under the terms of The Energy Performance of Buildings (Certificates and Inspections) (England and Wales) Regulations 2007 or the Home Report if in relation to a residential property in Scotland.
*This is the average speed from the provider with the fastest broadband package available at this postcode. The average speed displayed is based on the download speeds of at least 50% of customers at peak time (8pm to 10pm). Fibre/cable services at the postcode are subject to availability and may differ between properties within a postcode. Speeds can be affected by a range of technical and environmental factors. The speed at the property may be lower than that listed above. You can check the estimated speed and confirm availability to a property prior to purchasing on the broadband provider's website. Providers may increase charges. The information is provided and maintained by Decision Technologies Limited. **This is indicative only and based on a 2-person household with multiple devices and simultaneous usage. Broadband performance is affected by multiple factors including number of occupants and devices, simultaneous usage, router range etc. For more information speak to your broadband provider.
Map data ©OpenStreetMap contributors.




