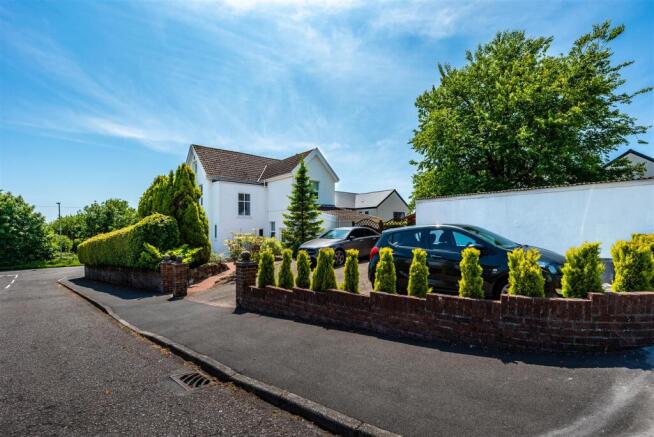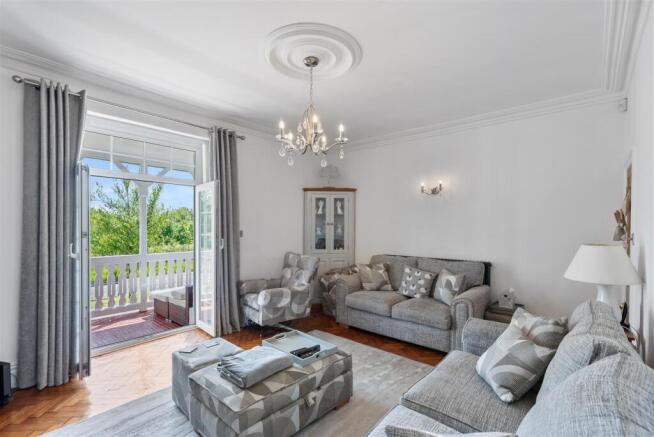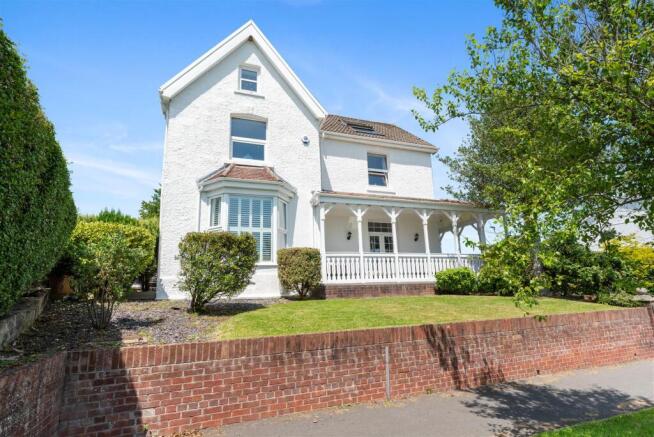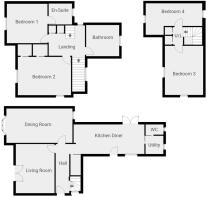Detached house for sale
Mayals Road, Mayals, Swansea

- PROPERTY TYPE
Detached
- SIZE
Ask agent
- TENUREDescribes how you own a property. There are different types of tenure - freehold, leasehold, and commonhold.Read more about tenure in our glossary page.
Freehold
Key features
- Four bedroom detached home
- Two large reception rooms
- Kitchen/Dining room
- Utility & WC
- Spacious family bathroom
- En-Suite to the main bedroom
- Three storey layout
- Pvcu double glazing & gas central heating
- Wrap around gardens, driveway and balcony
- Stunning West Swansea location
Description
A generous garden wraps neatly around the home. Boosting kerb appeal with a well-kept frontage, side entrance leading to the driveway and a charming wrap-around balcony. At the rear, patio doors from the dining area open onto a paved terrace perfect for outdoor dining, whilst the lawn & mature, leafy borders form serene retreat. Combining space, style and flexibility, this home is ideally located near excellent schools, local amenities and the beautiful Gower Peninsula. Call to view now!
Hallway - 5.05 x 1.34 (16'6" x 4'4") - Reclaimed parquet flooring, column radiator and pvcu front door.
Living Room - 5.01 x 3.94 (16'5" x 12'11") - Relaxed living space with reclaimed parquet flooring, elegant ceiling rose & coving, Victorian column radiator, cosy fireplace with sleeper surround and pvcu patio doors to the balcony - the perfect sun trap for morning coffee or evening unwinding.
Dining Room - 6.72 x 3.51 (22'0" x 11'6") - Expansive dining room featuring reclaimed oak flooring, elegant ceiling rose & coving, pvcu bay windows with shutters and logburner with sleeper surround. A bespoke cocktail bar, finished in dark grey with vintage mirrors and atmospheric lighting, brings an instant vibe, effortlessly stylish and made for entertaining.
Kitchen/Dining Room - 7.19 x 3.01 (23'7" x 9'10") - This stylish kitchen diner features units in a soft grey palette, with quartz worktop & breakfast bar, integral dishwasher, wine cooler and a statement Rangemaster cooker framed by a charming red brick surround. With a relaxed seating area opening onto the rear garden through patio doors, it’s perfectly designed for modern family life and effortless indoor-outdoor living. Also with recessed spotlights, tiled flooring, gorgeous Victorian radiator and further doors to the utility space, walk-in understairs closet and the side entrance.
Utility Room - 2.09 x 1.82 (6'10" x 5'11") - The separate utility room offers practical workspace with fitted units, pvcu windows for natural light & plenty of storage - perfect for managing laundry and everyday household tasks, while keeping the main kitchen organised and clutter-free.
Cloakroom - 1.82 x 1.04 (5'11" x 3'4") - Featuring pvcu window, sink and WC.
Landing - 6.82 x 3.98 widest (22'4" x 13'0" widest) - Landing space with fitted carpet, elegant pendant lighting over the staircase, oversize pvcu windows for natural light and understairs storage closets.
Bathroom - 3.37 x 3.18 (11'0" x 10'5") - This stunning bathroom blends classic style with modern comfort, featuring a luxurious double walk-in shower, elegant freestanding claw foot tub, sink with built-in storage, heated towel rail and WC. Spacious and beautifully designed, it’s ideal as a family bathroom, offering both function and indulgence for daily routines.
Bedroom One - 4.14 x 4.02 (13'6" x 13'2") - Spacious double bedroom comprising pvcu windows with sea views, radiator, fitted carpet and door to the en-suite.
En-Suite Bathroom - 2.38 x 2.13 (7'9" x 6'11") - Contemporary part tiled en-suite with pvcu windows, radiator, shower, sink/storage unit and WC.
Bedroom Two - 5.42 x 3.90 (17'9" x 12'9") - Expansive second double bedroom, with his 'n hers closets, dual aspect pvcu windows, with sea views, fitted carpet and radiator.
Upper Landing - With built-in storage, fitted carpet and doors to bedrooms three & four.
Bedroom Three - 5.01 x 2.99 (16'5" x 9'9") - Impressive third double bedroom on the second floor featuring a vaulted ceiling, exposed beams and a combination of a pvcu window and Velux skylight that flood the space with natural light. With a calm bright interior & sea views stretching towards Mumbles & the Meridian Tower, it’s a serene and characterful retreat.
Bedroom Four - 5.40 x 2.31 (17'8" x 7'6") - Fourth bedroom with fitted carpet, radiator, recessed spotlights and Velux & pvcu windows with sea views towards Mumbles.
External & Location - The garden wraps neatly around this beautifully maintained home, enhancing its kerb appeal with a well-kept frontage, side entrance leading to a driveway and charming wrap-around balcony. To the rear, patio doors from the dining area open onto a paved terrace, ideal for outdoor dining, while the lawn offers a peaceful green space flanked by natural leafy borders & a handy wood store, creating a private and practical outdoor haven.
Positioned in one of West Swansea's most desirable residential pockets, this home enjoys a prime setting for family life. It’s within easy reach of some of Swansea’s most highly regarded schools and just a short drive from the Gower Peninsula, offering endless opportunities for coastal walks, beach days and countryside adventures. With local shops, parks and transport links close by, this location combines everyday convenience with a relaxed, outdoor lifestyle - the perfect base for families of all ages.
Brochures
Mayals Road, Mayals, SwanseaBrochure- COUNCIL TAXA payment made to your local authority in order to pay for local services like schools, libraries, and refuse collection. The amount you pay depends on the value of the property.Read more about council Tax in our glossary page.
- Ask agent
- PARKINGDetails of how and where vehicles can be parked, and any associated costs.Read more about parking in our glossary page.
- Yes
- GARDENA property has access to an outdoor space, which could be private or shared.
- Yes
- ACCESSIBILITYHow a property has been adapted to meet the needs of vulnerable or disabled individuals.Read more about accessibility in our glossary page.
- Ask agent
Energy performance certificate - ask agent
Mayals Road, Mayals, Swansea
Add an important place to see how long it'd take to get there from our property listings.
__mins driving to your place
Get an instant, personalised result:
- Show sellers you’re serious
- Secure viewings faster with agents
- No impact on your credit score
Your mortgage
Notes
Staying secure when looking for property
Ensure you're up to date with our latest advice on how to avoid fraud or scams when looking for property online.
Visit our security centre to find out moreDisclaimer - Property reference 33970425. The information displayed about this property comprises a property advertisement. Rightmove.co.uk makes no warranty as to the accuracy or completeness of the advertisement or any linked or associated information, and Rightmove has no control over the content. This property advertisement does not constitute property particulars. The information is provided and maintained by Smiths Sales & Lettings, Swansea. Please contact the selling agent or developer directly to obtain any information which may be available under the terms of The Energy Performance of Buildings (Certificates and Inspections) (England and Wales) Regulations 2007 or the Home Report if in relation to a residential property in Scotland.
*This is the average speed from the provider with the fastest broadband package available at this postcode. The average speed displayed is based on the download speeds of at least 50% of customers at peak time (8pm to 10pm). Fibre/cable services at the postcode are subject to availability and may differ between properties within a postcode. Speeds can be affected by a range of technical and environmental factors. The speed at the property may be lower than that listed above. You can check the estimated speed and confirm availability to a property prior to purchasing on the broadband provider's website. Providers may increase charges. The information is provided and maintained by Decision Technologies Limited. **This is indicative only and based on a 2-person household with multiple devices and simultaneous usage. Broadband performance is affected by multiple factors including number of occupants and devices, simultaneous usage, router range etc. For more information speak to your broadband provider.
Map data ©OpenStreetMap contributors.




