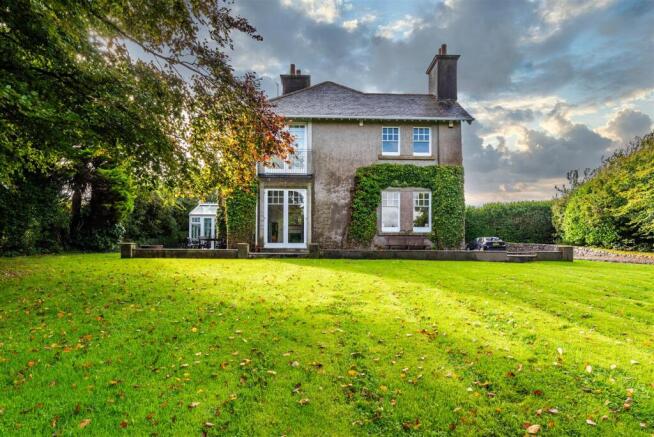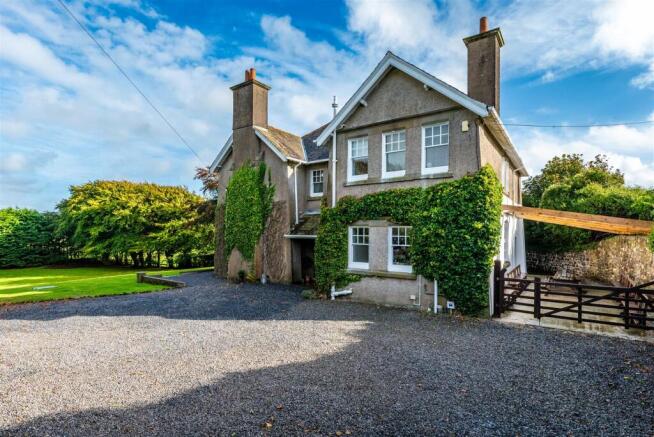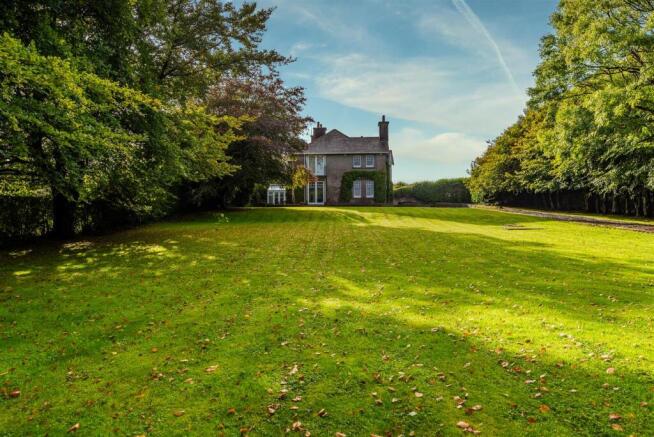Reynoldston, Swansea

- PROPERTY TYPE
Detached
- BEDROOMS
5
- BATHROOMS
5
- SIZE
Ask agent
- TENUREDescribes how you own a property. There are different types of tenure - freehold, leasehold, and commonhold.Read more about tenure in our glossary page.
Freehold
Key features
- Elegant five bedroom period residence - No chain
- Historical charm & a stunning Gower location
- Original features & contemporary upgrades
- Three reception rooms & orangery
- Incredible kitchen/diner & separate utility
- Grand entrance hall & gallery landing
- Five large double bedrooms
- Three en-suites, bathroom, shower room & WC
- Sprawling immaculately maintained gardens
- Bishopston school catchment location
Description
The landscaped gardens are an oasis, with manicured lawn, gravelled pathways, patio area, stone walled sun terrace and mature trees offering privacy & serenity. Located in Llandewi, Gower, a high-demand area with beautiful beaches, stunning natural countryside and a peaceful lifestyle, while still being within close proximity to Swansea & excellent local amenities. NO CHAIN.
Entrance Hallway - 4.24 x 3.91 (13'10" x 12'9") - Grand & inviting entrance hallway featuring warm toned woodwork, tiled flooring, sweeping 'arts & crafts' staircase, elegant high ceiling & coving, radiator & cover, dual sash windows & part glazed front door.
Reception Room One - 5.49x 4.07 (18'0"x 13'4") - Beautifully appointed living space, with wood flooring, radiator & cover, high ceiling & coving, fireplace hearth & painted oak surround, triple sash windows and patio doors to the garden. With an abundance of natural light and gorgeous garden views.
Reception Room Two - 5.05 x 3.58 (16'6" x 11'8") - Second generous reception room comprising wood flooring, triple sash windows, high ceiling & coving and fireplace hearth with tall oak surround - with archway to the kitchen, seamlessly blending traditional elegance with practical flow.
Reception Room Three - 4.38 x 3.77 (14'4" x 12'4") - The library - Featuring wood flooring, radiator & cover, triple sash windows and a tiled fireplace hearth with oak surround. Currently styled as a library, with bookshelves, rich woodwork, cosy armchairs & soft ambient lighting, an nostalgic atmosphere perfect for quiet reading.
Kitchen/Dining Room - 6.42 x 4.08 (21'0" x 13'4") - Luxury kitchen showcasing elegant oak units, paired with striking black granite worktops, double Belfast sink and Rangemaster cooker. Illuminated by dual pendant lights, spotlights and natural light streaming through sash windows beneath high ceilings. Further complemented by bespoke cabinets & a central island designed for both culinary preparation and casual dining. A contemporary take on the traditional farmhouse kitchen, fostering a spacious & inclusive atmosphere, promoting social interaction and seamless movement between cooking & living area. Suitable for the simplest of family suppers and much larger family gatherings. Open to the orangery and with archway to reception room two. Futher external door to the charming rear sun terrace, providing another space for al fresco meals and gatherings.
Orangery - 4.96 x 3.64 (16'3" x 11'11") - Deluxe orangery with glazed lantern ceiling, featuring stunning garden views, a cozy wood burner for warmth and an open layout that seamlessly connects to the kitchen, creating an ideal space for relaxation & entertaining.
Wc - 2.43 x 1.36 (7'11" x 4'5") - Ground floor WC with tiled flooring, sash window & stone sill, dual sinks & WC.
Utility Room - 2.44 x 2.42 (8'0" x 7'11") - Useful seprate utility space, with base units, stainless steel sink, built in shelving and new LPG wall mounted boiler.
Landing - 5.26 x 4.24 (17'3" x 13'10") - Dramatic gallery landing space with triple sash windows, dual radiators, carpet and original 'minstrels' gallery.
Bedroom One - 5.16 x 4.07 widest (16'11" x 13'4" widest) - Featuring wood flooring, radiator & cover, tall ceiling, picture rail, triple sash windows & juliet balcony doors which open to picturesque garden views.
En-Suite One - 2.22 x 0.91 (7'3" x 2'11") - One of three en-suites, featuring a sink, WC and enclosed shower.
Bedroom Two - 4.08 x 3.79 (13'4" x 12'5") - Second spacious double bedroom with wood floor & panelling, radiator, cover and sash windows to the front garden aspect with beautiful views.
En-Suite Two - 2.37 x 0.91 (7'9" x 2'11") - Second en-suite with sink, WC and enclosed shower.
Bedroom Three - 4.73 x 3.58 (15'6" x 11'8") - Third spacious double bedroom comprising wood flooring, dual sash windows, radiator and door to the en-suite.
En-Suite Three - 2.12 x 0.89 (6'11" x 2'11") - With sink, shower and WC.
Bedroom Four - 3.88 x 3.30 (12'8" x 10'9") - Fourth double bedroom with wood flooring, radiator and sash windows to the rear aspect with pretty rural views.
Bedroom Five - 4.06 x 3.83 (13'3" x 12'6") - Fifth double bedroom comprising wood flooring, radiator & cover and dual sash windows.
Shower Room - 1.34 x 1.14 (4'4" x 3'8") - Tiled shower space with waterfall shower head.
Bathroom - 2.78 x 2.61 (9'1" x 8'6") - Victorian style bathroom, comprising built in wardrobes, dual sash windows, wood flooring, radiator, bath, sink & WC.
External & Location - Nestled in the picturesque Gower countryside, this exquisite period residence boasts incredible kerb appeal, with a prominent, elevated position. The gated, sprawling, meticulously maintained front lawn is framed by a front stone wall and mature tree-lined borders, providing both beauty and privacy and features a long gravelled driveway winding its way to the entrance, enhancing the home's charm. A stone walled sun terrace with overhead beams invites relaxation, complete with a spacious patio area perfect for al fresco dining, while an elegant orangery offers a bright, airy space to enjoy the surrounding views and natural light, seamlessly blending indoor and outdoor living. The total plot size is just under one acre.
A location such as Llandewi, Gower offers families the benefit of a peaceful lifestyle, surrounded by stunning natural landscapes, with easy access to beautiful beaches and scenic countryside trails, making it an ideal setting for outdoor exploration and quality time together. The tranquil location will be of interest to a wide range of buyers and further offers an excellent school catchment (Bishopston), reliable transport links and a wide range of amenities & charming local pubs within the surrounding villages. Distance to Swansea city center is approx. 15 miles.
Historical Matters Of Interest - Built in 1901 as a vicarage for nearby Llandewi Church, which was itself built upon the site of a spot where St. David is thought to have preached a sermon.
The house was purchased by the current owners from a local family, well known in Gower and believed to be the original inspiration for the story "The Sheep Pig", by Dick King-Smith in 1983, which was later adapted as the 1995 film, Babe.
Brochures
Reynoldston, SwanseaBrochure- COUNCIL TAXA payment made to your local authority in order to pay for local services like schools, libraries, and refuse collection. The amount you pay depends on the value of the property.Read more about council Tax in our glossary page.
- Band: G
- PARKINGDetails of how and where vehicles can be parked, and any associated costs.Read more about parking in our glossary page.
- Driveway
- GARDENA property has access to an outdoor space, which could be private or shared.
- Yes
- ACCESSIBILITYHow a property has been adapted to meet the needs of vulnerable or disabled individuals.Read more about accessibility in our glossary page.
- Ask agent
Energy performance certificate - ask agent
Reynoldston, Swansea
Add an important place to see how long it'd take to get there from our property listings.
__mins driving to your place
Get an instant, personalised result:
- Show sellers you’re serious
- Secure viewings faster with agents
- No impact on your credit score
Your mortgage
Notes
Staying secure when looking for property
Ensure you're up to date with our latest advice on how to avoid fraud or scams when looking for property online.
Visit our security centre to find out moreDisclaimer - Property reference 34146905. The information displayed about this property comprises a property advertisement. Rightmove.co.uk makes no warranty as to the accuracy or completeness of the advertisement or any linked or associated information, and Rightmove has no control over the content. This property advertisement does not constitute property particulars. The information is provided and maintained by Smiths Sales & Lettings, Swansea. Please contact the selling agent or developer directly to obtain any information which may be available under the terms of The Energy Performance of Buildings (Certificates and Inspections) (England and Wales) Regulations 2007 or the Home Report if in relation to a residential property in Scotland.
*This is the average speed from the provider with the fastest broadband package available at this postcode. The average speed displayed is based on the download speeds of at least 50% of customers at peak time (8pm to 10pm). Fibre/cable services at the postcode are subject to availability and may differ between properties within a postcode. Speeds can be affected by a range of technical and environmental factors. The speed at the property may be lower than that listed above. You can check the estimated speed and confirm availability to a property prior to purchasing on the broadband provider's website. Providers may increase charges. The information is provided and maintained by Decision Technologies Limited. **This is indicative only and based on a 2-person household with multiple devices and simultaneous usage. Broadband performance is affected by multiple factors including number of occupants and devices, simultaneous usage, router range etc. For more information speak to your broadband provider.
Map data ©OpenStreetMap contributors.




