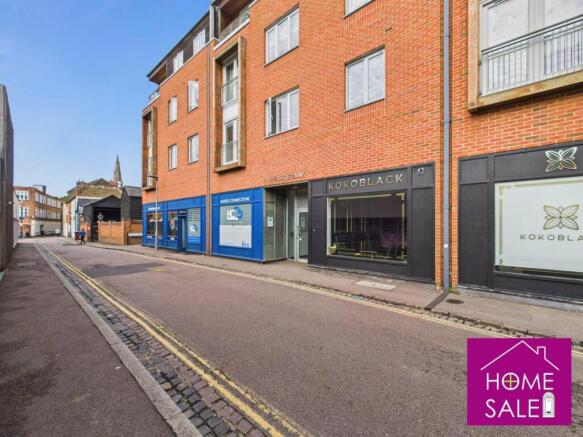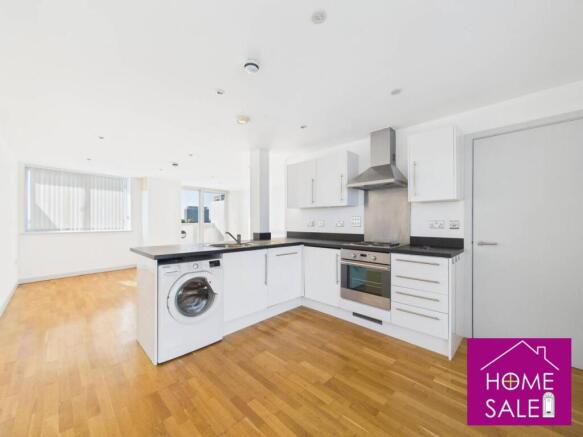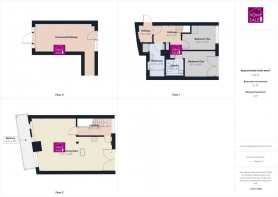Bedford, Castle Lane

Letting details
- Let available date:
- Now
- Deposit:
- Ask agentA deposit provides security for a landlord against damage, or unpaid rent by a tenant.Read more about deposit in our glossary page.
- Min. Tenancy:
- 12 months How long the landlord offers to let the property for.Read more about tenancy length in our glossary page.
- Let type:
- Long term
- Furnish type:
- Ask agent
- Council Tax:
- Ask agent
- PROPERTY TYPE
Apartment
- BEDROOMS
2
- BATHROOMS
2
- SIZE
Ask agent
Key features
- Two bedroom Penthouse apartment
- Private balcony with superb views
- master bedroom with Ensuite
- Spacious kitchen/living area
- Double glazing and radiator heating
- Allocated parking and landscaped communal gardens
Description
An early inspection is highly recommended of this two-bedroom top-floor Penthouse apartment situated in this sought-after central location in Bedford. The property is arranged over two floors, with its own private balcony off the living area, having spectacular views over the embankment area, the Great River Ouse, and Bedford beyond. In addition, the property enjoys the added benefits of radiator heating and double glazing as well as allocated off-road parking behind electronically operated gates exclusively for residents. There is a welcoming entrance lobby with individual postal boxes, a staircase, a lift to all floors, and communal gardens. The accommodation comprises an entrance hall, master bedroom with En-Suite shower room, bedroom two, and family bathroom. on the first floor, there is a spacious open-plan kitchen/living area with a private balcony
Entrance
Communal entrance hall with lift and stairs to all floors
Entrance hall
With laminate style flooring, Staircase rising to the first floor, security entry phone system, recessed ceiling lighting, thermostat, doors to
9'1 x 6'3
Master Bedroom
Double glazed window and doors to the Juliet balcony, radiator, recessed ceiling lighting, smoke alarm, door to
10'7 x 9'1
En-Suite
Modern En-Suite shower room with a fully tiled shower cubicle, tiled flooring, wash hand basin and low flush WC with concealed cistern, Complementary tiling to dado hieght to two elevations, shaver point, heated towel rail style radiator, recessed ceiling lighting, extractor unit.
5'8 x 5'0
Bedroom Two
Double glazed window overlooking the garden area, radiator, recessed ceiling lighting, smoke alarm.
11'4 x 8'3
Bathroom
Fitted with a modern suite in white and comprising a panelled bath with shower unit and screen over, pedestal wash hand basin, low flush WC with concealed cistern, complementary tiling to all water sensitve areas, shaver point, tall heated towel rail style radiator, tiled flooring.
11'0 x 5'9
First Floor Landing
Timber staircase and rail from the lower floor, double glazed window, radiator, recessed ceiling lighting, laminate style flooring, smoke alarm, doors to
11'9 x 2'10
Living/kitchen area
A spacious living area with laminate style flooring, radiator, double glazed window and doors leading out onto the balcony with tree-top, panoramic views over the embankment and river Ouse, recessed ceiling lighting, radiator, open plan walk through to
25' max x 17'9
Kitchen area
A superbly fitted kitchen comprising a one and a half bowl sink unit with mixer tap and cupboards under, a further range of cabinets at base and eye level with ample worksurfaces and upstands around, built in oven, electric hob and extractor canopy, washing machine, ample space for an upright fridge/freezer, radiator, laminate style flooring, double glazed window and doors to the Juliet-balcony overlooking the communal garden area, recessed ceiling lighting, smoke alarm, further door returning to the landing area.
Balcony
Private balcony accessed from the main living area with attractive timber rendering, paving. there are Communal gardens and off-road allocated parking space number 22, set behind fob controlled electric gates exclusively for residents.
18'3 x 4'5
.
- COUNCIL TAXA payment made to your local authority in order to pay for local services like schools, libraries, and refuse collection. The amount you pay depends on the value of the property.Read more about council Tax in our glossary page.
- Band: D
- PARKINGDetails of how and where vehicles can be parked, and any associated costs.Read more about parking in our glossary page.
- Yes
- GARDENA property has access to an outdoor space, which could be private or shared.
- Ask agent
- ACCESSIBILITYHow a property has been adapted to meet the needs of vulnerable or disabled individuals.Read more about accessibility in our glossary page.
- Ask agent
Bedford, Castle Lane
Add an important place to see how long it'd take to get there from our property listings.
__mins driving to your place
Notes
Staying secure when looking for property
Ensure you're up to date with our latest advice on how to avoid fraud or scams when looking for property online.
Visit our security centre to find out moreDisclaimer - Property reference 1745_194748. The information displayed about this property comprises a property advertisement. Rightmove.co.uk makes no warranty as to the accuracy or completeness of the advertisement or any linked or associated information, and Rightmove has no control over the content. This property advertisement does not constitute property particulars. The information is provided and maintained by Homesale Estate Agents, Northampton. Please contact the selling agent or developer directly to obtain any information which may be available under the terms of The Energy Performance of Buildings (Certificates and Inspections) (England and Wales) Regulations 2007 or the Home Report if in relation to a residential property in Scotland.
*This is the average speed from the provider with the fastest broadband package available at this postcode. The average speed displayed is based on the download speeds of at least 50% of customers at peak time (8pm to 10pm). Fibre/cable services at the postcode are subject to availability and may differ between properties within a postcode. Speeds can be affected by a range of technical and environmental factors. The speed at the property may be lower than that listed above. You can check the estimated speed and confirm availability to a property prior to purchasing on the broadband provider's website. Providers may increase charges. The information is provided and maintained by Decision Technologies Limited. **This is indicative only and based on a 2-person household with multiple devices and simultaneous usage. Broadband performance is affected by multiple factors including number of occupants and devices, simultaneous usage, router range etc. For more information speak to your broadband provider.
Map data ©OpenStreetMap contributors.




