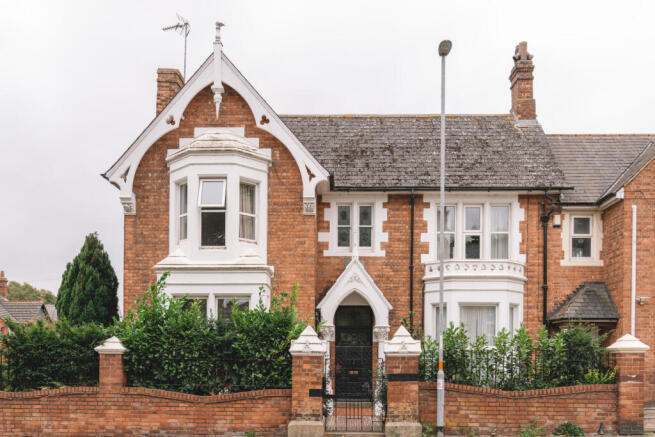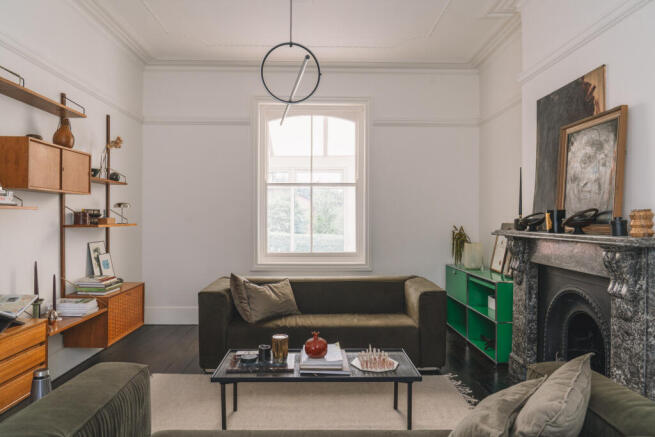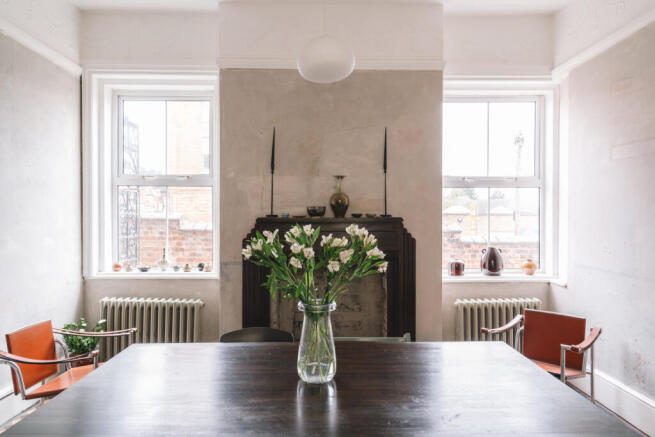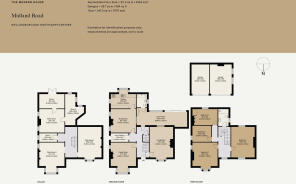
Midland Road, Wellingborough, Northamptonshire

- PROPERTY TYPE
Semi-Detached
- BEDROOMS
4
- BATHROOMS
2
- SIZE
3,737 sq ft
347 sq m
- TENUREDescribes how you own a property. There are different types of tenure - freehold, leasehold, and commonhold.Read more about tenure in our glossary page.
Freehold
Description
The Tour
From the street, the house cuts a striking profile. Embraced by a smart brick wall, a wrought iron gate leads to an oak front door framed by a gabled storm porch with ornate pillars on each side.
Entry is to a bright entrance hall, where original decorative tiling runs underfoot, and wall mouldings and cornicing are relics of the house’s storied past. A voluminous living room sits to the right of the plan, where an original picture rail and cornicing draws the eye upwards to ceilings with a height of ten feet. A grand monochromatic marble fireplace occupies a central position in the space, while ebony floorboards run underfoot. Light floods into the room through a full-height bay window at the front of the plan; to the rear, an interior sash window looks out onto the conservatory and garden beyond.
A reading room is found across the hall from the main living space. It has a marble fireplace, a large bay window, and decorative ceiling plasterwork with details of pieces of fruit; a nod to the house’s first owners.
Towards the rear of the plan, a capacious dining room has original floor tiles. Here, the veins and capillaries of the house are evident in the walls and in the exposed brickwork detailing in the fireplace, while a gently arched interior window provides views into the conservatory. The kitchen sits adjacent, and has a Scandinavian storage system, neatly housing integrated Bosch appliances and finished with custom-fitted fronts and stainless steel hardware.
Across the hall, the conservatory has a pitched roof and original geometric tiling underfoot. Exposed brick walls have been washed in white, and a set of sliding doors opens onto the garden. On this floor there is also a bathroom with a roll-top bathtub.
An original wooden staircase sweeps up to the first floor from the entrance hall. The landing is illuminated by a leaded stained glass window with a fruit motif, while wooden floorboards have been painted white.
The principal bedroom sits to the right of the plan, its walls washed in a soothing olive-green hue. Windows to the front and rear fill the space with an abundance of natural light, and a picture rail traces the walls. The second bedroom has a large marble fireplace and a bay window, and there are two additional bedrooms – one of which is currently used as an office. A shared bathroom is finished in a neutral colour palette, and has a walk-in shower with tiled walls.
The lower ground floor is a versatile space that is currently used as a studio. It has a quarry-tiled floor and strip lighting, while natural light pours in from a light well.
Outdoor Space
A large south-facing garden sits to the rear of the house and has both lawn and patio areas. Its deep borders are filled with 60-year-old lavender bushes, oriental poppies, and peonies, which bloom in spring, roses, and sweet peas. A productive plum tree can be found at the bottom of the garden, and well-developed grapevines and wisteria wind along the side brick wall.
The garden has a greenhouse, and a double garage with a remote-operated gate provides access to the street. At the front of the house, a neat paved garden is bordered with shrubbery to create a sense of privacy and remove.
The Area
Wellingborough is a pretty market town in Northamptonshire. Local favourite haunts included Bewiched Coffee, which serves freshly roasted artisanal coffee, while No. 14 Coffee also produces its own batches to brew at home. For food, Restaurant Ember serves an eclectic tasting menu, while The Snooty Fox in nearby Kettering is another stellar choice.
Other amenities in Kettering include a wide selection of supermarkets, as well as a cinema and a variety of independent shops, including The Bean Hive and Curated by Cransley.
For explorations in nature, there is a wealth of open green space nearby, including Irchester Country Park, Sywell Country Park and Stanwick Lakes. Pitsford Water Fishing Lodge is also perfect for keen anglers and has an excellent running path and café. The spectacular house and grounds of the Althorp Estate are approximately 20 miles away, while the Castle Ashby Gardens are closer to home.
There are a number of well-regarded schooling options in the area, including Wellingborough Public School, a 5-minute walk away, Park Junior School, Wrenn School, and Northampton Academy.
Wellingborough rail station is a 14-minute walk from the house, and runs reliable services to St Pancras International every 30 minutes, with journey times of just under an hour. Northampton is a 20-minute drive away, and Luton Airport is accessible in around an hour.
Council Tax Band: F
- COUNCIL TAXA payment made to your local authority in order to pay for local services like schools, libraries, and refuse collection. The amount you pay depends on the value of the property.Read more about council Tax in our glossary page.
- Band: F
- PARKINGDetails of how and where vehicles can be parked, and any associated costs.Read more about parking in our glossary page.
- Yes
- GARDENA property has access to an outdoor space, which could be private or shared.
- Private garden
- ACCESSIBILITYHow a property has been adapted to meet the needs of vulnerable or disabled individuals.Read more about accessibility in our glossary page.
- Ask agent
Midland Road, Wellingborough, Northamptonshire
Add an important place to see how long it'd take to get there from our property listings.
__mins driving to your place
Get an instant, personalised result:
- Show sellers you’re serious
- Secure viewings faster with agents
- No impact on your credit score



Your mortgage
Notes
Staying secure when looking for property
Ensure you're up to date with our latest advice on how to avoid fraud or scams when looking for property online.
Visit our security centre to find out moreDisclaimer - Property reference TMH82443. The information displayed about this property comprises a property advertisement. Rightmove.co.uk makes no warranty as to the accuracy or completeness of the advertisement or any linked or associated information, and Rightmove has no control over the content. This property advertisement does not constitute property particulars. The information is provided and maintained by The Modern House, London. Please contact the selling agent or developer directly to obtain any information which may be available under the terms of The Energy Performance of Buildings (Certificates and Inspections) (England and Wales) Regulations 2007 or the Home Report if in relation to a residential property in Scotland.
*This is the average speed from the provider with the fastest broadband package available at this postcode. The average speed displayed is based on the download speeds of at least 50% of customers at peak time (8pm to 10pm). Fibre/cable services at the postcode are subject to availability and may differ between properties within a postcode. Speeds can be affected by a range of technical and environmental factors. The speed at the property may be lower than that listed above. You can check the estimated speed and confirm availability to a property prior to purchasing on the broadband provider's website. Providers may increase charges. The information is provided and maintained by Decision Technologies Limited. **This is indicative only and based on a 2-person household with multiple devices and simultaneous usage. Broadband performance is affected by multiple factors including number of occupants and devices, simultaneous usage, router range etc. For more information speak to your broadband provider.
Map data ©OpenStreetMap contributors.





