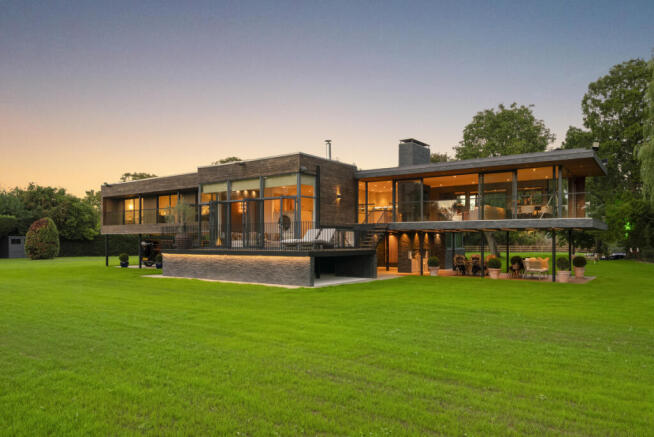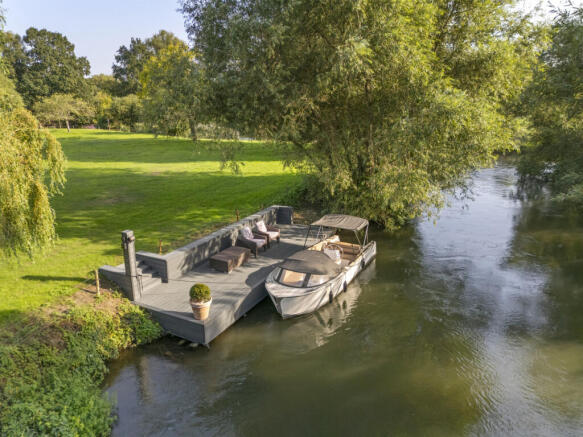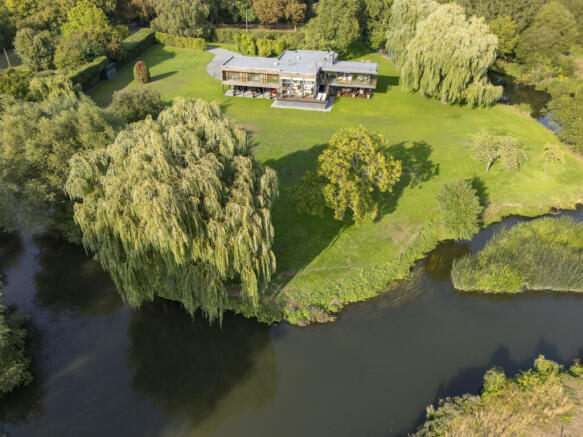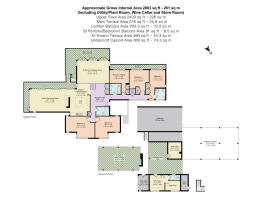Loddon Drive, Berkshire, RG10

- PROPERTY TYPE
Detached
- BEDROOMS
5
- BATHROOMS
3
- SIZE
2,803 sq ft
260 sq m
- TENUREDescribes how you own a property. There are different types of tenure - freehold, leasehold, and commonhold.Read more about tenure in our glossary page.
Freehold
Key features
- Architect-designed, award-winning riverside home
- Fully renovated to the highest specification
- 2 acres of landscaped gardens with 650 ft of private river frontage
- Elevated living spaces with panoramic views
- Undercroft with parking, wine cellar, and outdoor kitchen
- Walking distance to Wargrave village and station
- Over 1000 sq ft of terraces and balconies
Description
With approximately two acres of landscaped grounds including an adjoining paddock and over 650 feet of prime river frontage, this unique home combines contemporary design with the serenity of its waterside setting.
Originally designed by renowned architect John Pardey, the property was awarded Grand Designs Best Remodelled House in Britain in 2006. This summer the property has benefitted from a £500k refurbishment, elevating the home to a new standard of refinement and comfort including the entire exterior of the house finished in cedar and slate, a new bespoke kitchen, all new bathrooms, underfloor heating, electric blinds, new electrical system, sophisticated lighting inside and outside, three new moorings, complete renovation of the grounds and installation of an irrigation system covering the entire garden.
Approached via a private road through electric gates, Cherry Eyot is raised on slender steel stilts, creating dramatic elevated living spaces that make the most of its riverside position. Floor-to-ceiling windows frame panoramic views of both rivers and surrounding countryside, while natural light floods the interior throughout the day.
At the heart of the home is a new bespoke kitchen featuring Italian slate worktops and central island, Gaggenau appliances and a Qooker tap, seamlessly flowing into the dining and entertaining spaces with an open fire and teak terrace. Beyond, a striking double-height living area with log burner opens onto another teak terrace, offering 270-degree views across the gardens and water.
Five bedrooms are thoughtfully arranged along the main hallway, each with abundant light and captivating views. The principal suite features a balcony, bespoke wardrobes, and a luxurious en-suite. Two further bedrooms also enjoy balconies, while additional bathrooms finished with high-end fixtures and a freestanding bath provide comfort and style for family and guests alike.
Cherry Eyot is designed for both relaxation and entertaining. Hardwood teak decks and sheltered terraces create year-round outdoor living, complemented by landscaped lawns and mature planting. At ground level, the undercroft offers extensive covered parking, a superb entertaining area and an alfresco dining terrace with integral barbeque, perfect for riverside gatherings. There is a wine cellar, utility room with WC, locked storage room and a separate garden store room.
Location:
The property enjoys a highly convenient setting within a short walk of Wargrave village which provides a comprehensive range of everyday amenities including a convenience store, post office, pharmacy, doctor’s surgery, library, church, and recreational park. The village also offers a number of pubs, restaurants and cafés, together with the well-regarded Robert Piggott infant, junior and senior schools.
An excellent choice of independent schools is available in the wider area, including Queen Anne’s, Shiplake College, Pangbourne College and Bradfield College.
Wargrave railway station, approximately a ten minute walk from the property, offers regular services to London and the surrounding region. Nearby Twyford provides additional shopping facilities, including a Waitrose supermarket, a selection of restaurants and coffee shops, and a mainline station offering direct services to London Paddington, enhanced by the Crossrail network in 25 minutes.
Approximately 3.3 miles distant, the historic riverside town of Henley-on-Thames is internationally recognised for its annual Royal Regatta and offers an extensive range of amenities. These include a variety of shops, a Waitrose supermarket, restaurants, cafés, public houses, a theatre, cinema, and riverside walks. Henley station also connects to London via Twyford. The property benefits from excellent road communications, with both the M4 and M40 motorways readily accessible, providing efficient access to Central London, Heathrow Airport, the West Country and the Midlands.
Local Authority: Wokingham Borough Council. Council Tax Band G
- COUNCIL TAXA payment made to your local authority in order to pay for local services like schools, libraries, and refuse collection. The amount you pay depends on the value of the property.Read more about council Tax in our glossary page.
- Ask agent
- PARKINGDetails of how and where vehicles can be parked, and any associated costs.Read more about parking in our glossary page.
- Yes
- GARDENA property has access to an outdoor space, which could be private or shared.
- Yes
- ACCESSIBILITYHow a property has been adapted to meet the needs of vulnerable or disabled individuals.Read more about accessibility in our glossary page.
- Ask agent
Loddon Drive, Berkshire, RG10
Add an important place to see how long it'd take to get there from our property listings.
__mins driving to your place
Get an instant, personalised result:
- Show sellers you’re serious
- Secure viewings faster with agents
- No impact on your credit score
Your mortgage
Notes
Staying secure when looking for property
Ensure you're up to date with our latest advice on how to avoid fraud or scams when looking for property online.
Visit our security centre to find out moreDisclaimer - Property reference RX611459. The information displayed about this property comprises a property advertisement. Rightmove.co.uk makes no warranty as to the accuracy or completeness of the advertisement or any linked or associated information, and Rightmove has no control over the content. This property advertisement does not constitute property particulars. The information is provided and maintained by DDRE.global, London. Please contact the selling agent or developer directly to obtain any information which may be available under the terms of The Energy Performance of Buildings (Certificates and Inspections) (England and Wales) Regulations 2007 or the Home Report if in relation to a residential property in Scotland.
*This is the average speed from the provider with the fastest broadband package available at this postcode. The average speed displayed is based on the download speeds of at least 50% of customers at peak time (8pm to 10pm). Fibre/cable services at the postcode are subject to availability and may differ between properties within a postcode. Speeds can be affected by a range of technical and environmental factors. The speed at the property may be lower than that listed above. You can check the estimated speed and confirm availability to a property prior to purchasing on the broadband provider's website. Providers may increase charges. The information is provided and maintained by Decision Technologies Limited. **This is indicative only and based on a 2-person household with multiple devices and simultaneous usage. Broadband performance is affected by multiple factors including number of occupants and devices, simultaneous usage, router range etc. For more information speak to your broadband provider.
Map data ©OpenStreetMap contributors.





