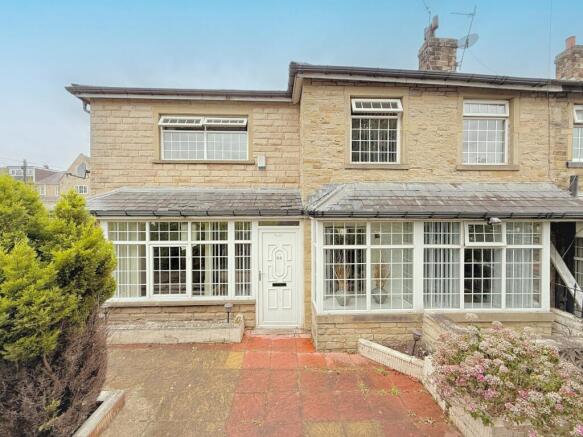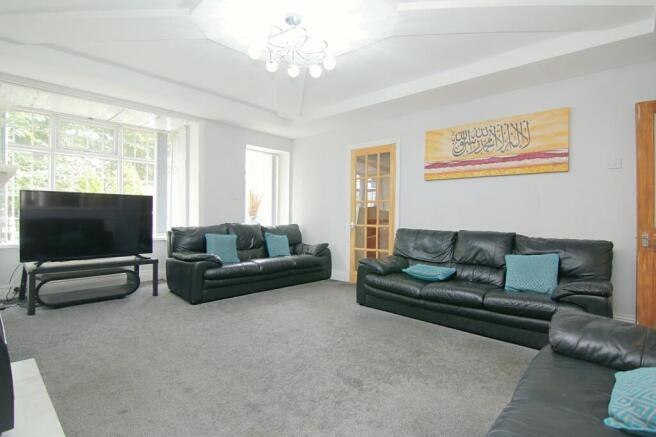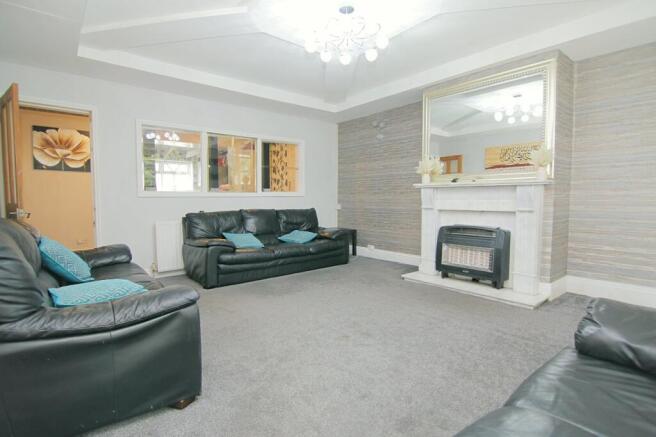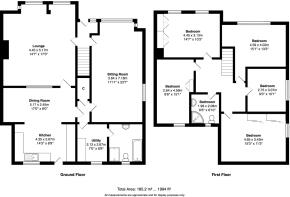
Bolingbroke Street, Marshfields, Bradford, BD5

- PROPERTY TYPE
Terraced
- BEDROOMS
5
- BATHROOMS
2
- SIZE
1,981 sq ft
184 sq m
- TENUREDescribes how you own a property. There are different types of tenure - freehold, leasehold, and commonhold.Read more about tenure in our glossary page.
Freehold
Key features
- REASONS WHY WE LOVE THIS HOUSE
- EXTENDED END TOWN HOUSE
- FIVE LARGE BEDROOMS
- THREE RECEPTION ROOMS
- TWO BATHROOMS PLUS UTILITY
- POPULAR RESIDENTIAL LOCATION
- IDEAL FOR AMENITIES
- CLOSE TO TRANSPORT LINKS
- VIEWING ADVISED
Description
Entrance Hall
Stairs leading to the first floor
Lounge
4.45m x 5.18m (14' 7" x 17' 0")
Bay window with feature fireplace
Formal Sitting Room
7.2m x 3.63m (23' 7" x 11' 11")
Lovely space with platform ceilings and windows to front and side elevations allowing plenty of natural light
Dining area
5.18m x 2.44m (17' 0" x 8' 0")
Opens through to the kitchen and inner hall
Kitchen
4.34m x 2.67m (14' 3" x 8' 9")
Selection of wall and base units, worktops with sink and drainer. Freestanding range cooker and extractor, plumbing for dishwasher
Inner Hall
Understair store cupboard
Utility Room
Worktops, plumbing for washer and space for dryer
Bathroom
Large family bathroom, four piece with oversize shower cubicle, panelled bath, sink and W.C
Basement
External access only with power and light. A good space for many uses and could be utilised
First Floor
Landing area with loft access
Bedroom One
4.7m x 3.43m (15' 5" x 11' 3")
Fitted sliding door wardrobes
Bedroom Two
4.45m x 3.12m (14' 7" x 10' 3")
Built in wardrobes to alcoves
Bedroom Three
4.6m x 2.67m (15' 1" x 8' 9")
Cupboard
Bedroom Four
4.6m x 4.01m (15' 1" x 13' 2")
Bedroom Five
3.07m x 2.74m (10' 1" x 9' 0")
Shower Room
Corner cubicle with sink and W.C
Outside
Paved garden area to the front with access to the basement. Enclosed gardens to the rear with DETACHED GARAGE
Buyer Disclaimer
Please note if you proceed with an offer on this property, we are obliged to undertake mandatory Anti Money Laundering checks on behalf of HMRC. All estate agents have to do this by law and we outsource this process to our compliance partners Credas who charge a fee for this service.
Brochures
Particulars- COUNCIL TAXA payment made to your local authority in order to pay for local services like schools, libraries, and refuse collection. The amount you pay depends on the value of the property.Read more about council Tax in our glossary page.
- Band: A
- PARKINGDetails of how and where vehicles can be parked, and any associated costs.Read more about parking in our glossary page.
- Yes
- GARDENA property has access to an outdoor space, which could be private or shared.
- Yes
- ACCESSIBILITYHow a property has been adapted to meet the needs of vulnerable or disabled individuals.Read more about accessibility in our glossary page.
- Ask agent
Bolingbroke Street, Marshfields, Bradford, BD5
Add an important place to see how long it'd take to get there from our property listings.
__mins driving to your place
Get an instant, personalised result:
- Show sellers you’re serious
- Secure viewings faster with agents
- No impact on your credit score
Your mortgage
Notes
Staying secure when looking for property
Ensure you're up to date with our latest advice on how to avoid fraud or scams when looking for property online.
Visit our security centre to find out moreDisclaimer - Property reference WIB250075. The information displayed about this property comprises a property advertisement. Rightmove.co.uk makes no warranty as to the accuracy or completeness of the advertisement or any linked or associated information, and Rightmove has no control over the content. This property advertisement does not constitute property particulars. The information is provided and maintained by Robert Watts, Wibsey. Please contact the selling agent or developer directly to obtain any information which may be available under the terms of The Energy Performance of Buildings (Certificates and Inspections) (England and Wales) Regulations 2007 or the Home Report if in relation to a residential property in Scotland.
*This is the average speed from the provider with the fastest broadband package available at this postcode. The average speed displayed is based on the download speeds of at least 50% of customers at peak time (8pm to 10pm). Fibre/cable services at the postcode are subject to availability and may differ between properties within a postcode. Speeds can be affected by a range of technical and environmental factors. The speed at the property may be lower than that listed above. You can check the estimated speed and confirm availability to a property prior to purchasing on the broadband provider's website. Providers may increase charges. The information is provided and maintained by Decision Technologies Limited. **This is indicative only and based on a 2-person household with multiple devices and simultaneous usage. Broadband performance is affected by multiple factors including number of occupants and devices, simultaneous usage, router range etc. For more information speak to your broadband provider.
Map data ©OpenStreetMap contributors.








