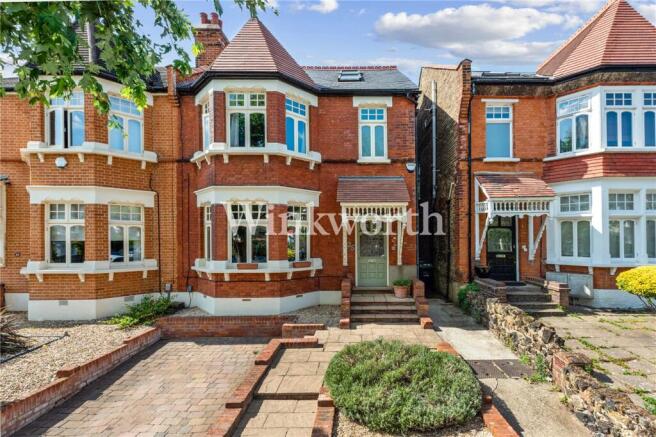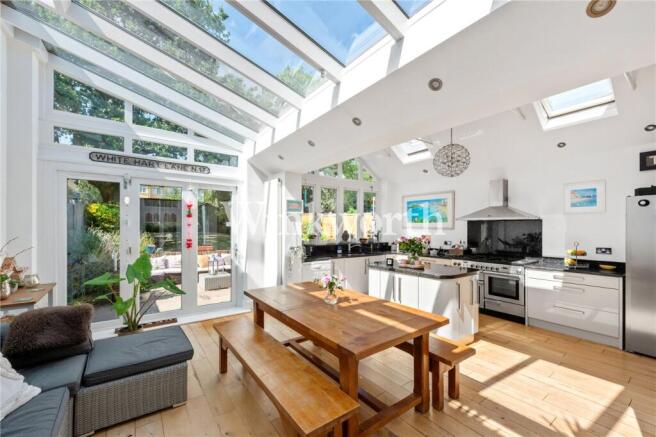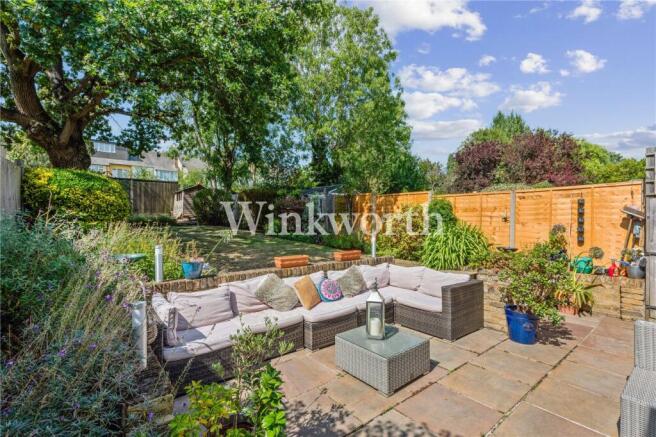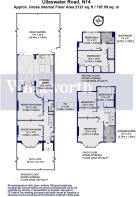
Ulleswater Road, London, N14

- PROPERTY TYPE
Semi-Detached
- BEDROOMS
5
- BATHROOMS
2
- SIZE
2,121 sq ft
197 sq m
- TENUREDescribes how you own a property. There are different types of tenure - freehold, leasehold, and commonhold.Read more about tenure in our glossary page.
Freehold
Key features
- Semi-Detached Edwardian House Located in the Desirable 'Lakes' Conservation Area
- Easy Reach of Palmers Green Overground (to Moorgate), Broomfield and Grovelands Parks
- Hopper Bus Nearby to Southgate Tube (Piccadilly Line)
- Impressive Open-Plan Kitchen/Diner
- Wealth of Character Features
- Two Spacious Reception Rooms
- Five Bedrooms
- Bathroom Plus Shower Room with Branded Fittings
- Ground Floor WC
- Generously Sized Bathroom
Description
The ground floor features two spacious reception rooms with beautiful high corniced ceilings, picture/dado rails and original working fireplaces and surrounds. The “snug-lounge” reception room also retains its original leaded light double bay doors into the kitchen/diner, adding charm to both rooms. The rear of the property showcases a stunning extended kitchen/diner that is flooded with natural light via large, double-glazed roof panels (6m x 3m approx.) and remote-controlled skylights. The kitchen is fitted with an extensive range of modern units, including a central island, all finished with high specification granite worktops. There is a space for a Range/Aga-style double cooker with extractor and an American-style double fridge. The adjoining dining area offers a relaxed setting for entertaining, with original bay windows from the rear reception room and bi-folding patio doors leading directly to the garden, perfect for those who enjoy both indoor and al fresco dining. Wooden flooring extends from the entrance hall through to the kitchen/diner, adding warmth and continuity to the ground floor. A guest WC is also conveniently located at the end of the entrance hall.
The first floor offers three large double bedrooms and a large modern high specification family bathroom. The loft has been sympathetically converted, featuring period timber detailing in keeping with the original staircase. This second floor offers two further large double bedrooms - one with significant eaves storage, along with another large high specification family bathroom off the landing. A notable feature is the timber double-glazed windows at the front of the house, carefully designed to replicate the original Edwardian style.
Externally, the property enjoys a generous rear garden extending over 77 ft. in length. A large, paved patio directly off the kitchen/diner provides the perfect entertaining space, with the remainder laid to lawn, whilst a gate provides convenient and well-maintained side access.
The property offers convenient access to Palmers Green Overground train station with direct services to Moorgate/City of London and Southgate tube station (Piccadilly Line). The property is situated within walking distance to both Broomfield and Grovelands Parks, and the many shops and restaurants in Palmers Green, Winchmore Hill Green and Southgate.
The vendor has advised Winkworth of the following features and improvements:
* New main slate roof with original terracotta ornate ridge tiles and terracotta gable, including the finial
* New terracotta roof over front door
* New slate and ornate terracotta ridge tiles on kitchen extension
* Original and bespoke designed Amdega Orangery (ultra double glazed - Saint Gobain glazing) - (original drawing and artwork to be provided)
* Lead and Cast iron (dated 2011) works to the rear extension and orangery (excellent workmanship)
* Professional Range (Aga) double cooker and extractor (to remain)
* Swarovski crystal chandelier in kitchen (to remain)
* New conservation-grade double glazed casement windows to the front with quality English made stays and locks window furniture
* New Valiant gas boiler (February 2019)
* New low energy down spot lights throughout the property (October 2023)
* Fully working multi zone (hard wired) burglar alarm
* New consumer electrical boards for the house and separately for the extension
* 1st floor bathroom - Duravit porcelain sanitary-ware and bathroom furniture, HansGrohe plumbing-ware and Matki shower surround with natural sandstone throughout
* 2nd floor bathroom - Roca porcelain sanitary-ware and St James plumbing-ware with natural sandstone throughout
* New drains and manhole covers installed in the side passage
Brochures
Web DetailsParticulars- COUNCIL TAXA payment made to your local authority in order to pay for local services like schools, libraries, and refuse collection. The amount you pay depends on the value of the property.Read more about council Tax in our glossary page.
- Band: G
- PARKINGDetails of how and where vehicles can be parked, and any associated costs.Read more about parking in our glossary page.
- On street
- GARDENA property has access to an outdoor space, which could be private or shared.
- Yes
- ACCESSIBILITYHow a property has been adapted to meet the needs of vulnerable or disabled individuals.Read more about accessibility in our glossary page.
- Ask agent
Ulleswater Road, London, N14
Add an important place to see how long it'd take to get there from our property listings.
__mins driving to your place
Get an instant, personalised result:
- Show sellers you’re serious
- Secure viewings faster with agents
- No impact on your credit score
Your mortgage
Notes
Staying secure when looking for property
Ensure you're up to date with our latest advice on how to avoid fraud or scams when looking for property online.
Visit our security centre to find out moreDisclaimer - Property reference PGN240226. The information displayed about this property comprises a property advertisement. Rightmove.co.uk makes no warranty as to the accuracy or completeness of the advertisement or any linked or associated information, and Rightmove has no control over the content. This property advertisement does not constitute property particulars. The information is provided and maintained by Winkworth, Palmers Green. Please contact the selling agent or developer directly to obtain any information which may be available under the terms of The Energy Performance of Buildings (Certificates and Inspections) (England and Wales) Regulations 2007 or the Home Report if in relation to a residential property in Scotland.
*This is the average speed from the provider with the fastest broadband package available at this postcode. The average speed displayed is based on the download speeds of at least 50% of customers at peak time (8pm to 10pm). Fibre/cable services at the postcode are subject to availability and may differ between properties within a postcode. Speeds can be affected by a range of technical and environmental factors. The speed at the property may be lower than that listed above. You can check the estimated speed and confirm availability to a property prior to purchasing on the broadband provider's website. Providers may increase charges. The information is provided and maintained by Decision Technologies Limited. **This is indicative only and based on a 2-person household with multiple devices and simultaneous usage. Broadband performance is affected by multiple factors including number of occupants and devices, simultaneous usage, router range etc. For more information speak to your broadband provider.
Map data ©OpenStreetMap contributors.








