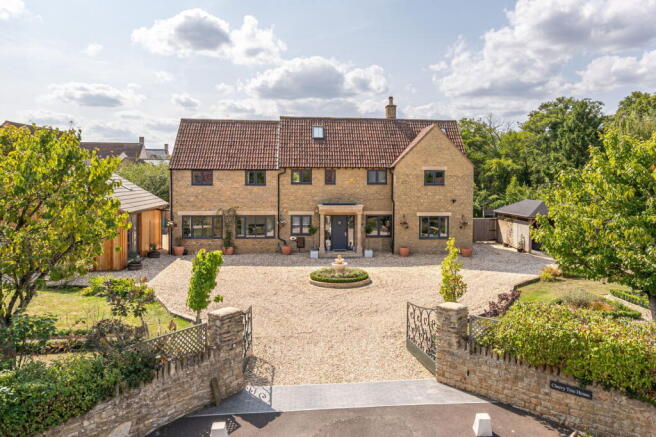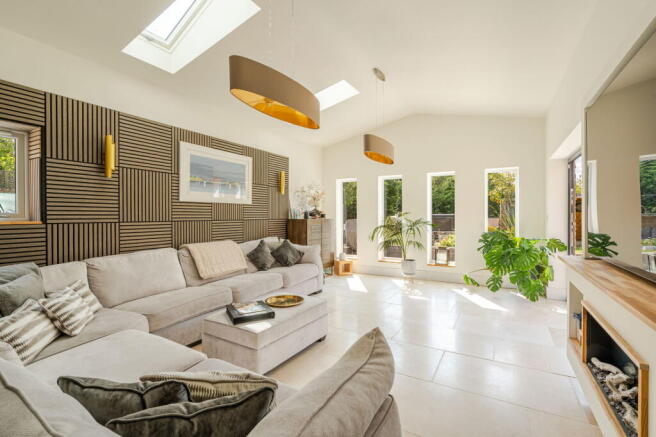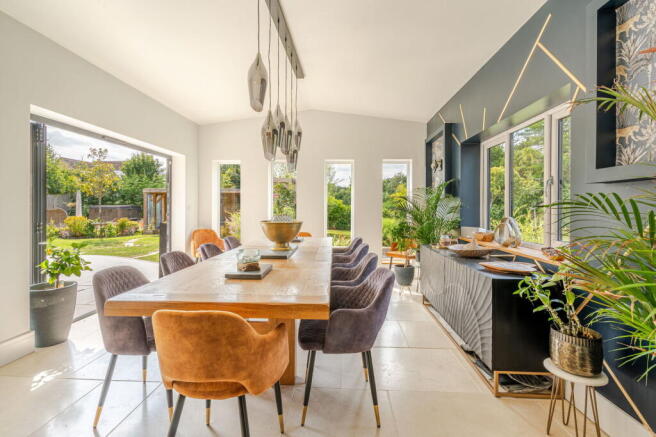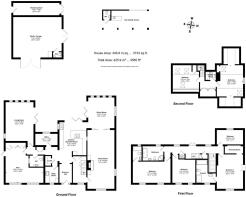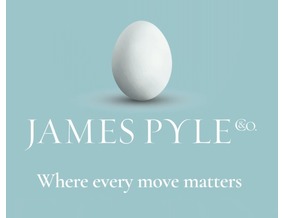
Seagry Road, Sutton Benger

- PROPERTY TYPE
Detached
- BEDROOMS
6
- BATHROOMS
4
- SIZE
3,733 sq ft
347 sq m
- TENUREDescribes how you own a property. There are different types of tenure - freehold, leasehold, and commonhold.Read more about tenure in our glossary page.
Freehold
Key features
- Impressive detached family house
- Substantially extended and upgraded
- 6 double bedrooms, 4 bathrooms
- 3 reception rooms
- Gym/playroom and office
- Insulated studio/garage and twin carport
- Large grounds of over 0.5 acres
- Exquisite landscaped gardens
- Edge of village position
Description
Description
Cherry Tree House is an outstanding house situated towards the rural edge of Sutton Benger with the convenience of amenities located in easy walking distance. The property originated as a farmhouse individually built in the 1990s before the present owners undertook a comprehensive redevelopment of the house significantly upgrading and substantially enlarging it. The finished result is an exceptional family home with an impressive sleek design combined with thoughtful details throughout.
Extending to around 3,733 sq.ft, the accommodation has been superbly designed in favour of a social layout perfect for both everyday family life and entertaining guests. The principal reception rooms and the kitchen/breakfast room have an excellent connection linking an external terrace through bi-folding doors offering a fashionable inside-outside living arrangement. The ground floor comprises three generous receptions, a kitchen/breakfast room, office and a versatile home gym/playroom. The kitchen is equipped with an extensive range of integrated appliances which include an oven, extra wide oven, microwave combi-oven, warming drawer, two dishwashers, an induction hob, wine cooler and a boiler tap. Adjoining the kitchen there is a walk-in larder, utility room, and a WC off the hallway.
The bedroom accommodation is arranged over the first and second floors. There are four bedrooms on the first floor which includes the main bedroom suite boasting both a dressing room and full en-suite bathroom, plus the second bedroom with an en-suite shower room. The family bathroom features both a shower and a stylish free-standing copper finish bath. On the second floor there are two further bedrooms and a shower room.
The property’s excellent specification includes an air source heat pump system which benefits from the remainder payments of a RHI grant scheme, and underfloor heating in the main reception areas. The infrastructure is in place to install solar panels if desired.
Sitting within a plot of over half an acre, the surrounding grounds of Cherry Tree House are just as impressive as the internal space and have been subject of much attention and finesse. Entered through electric double gates, the driveway sweeps around a water fountain turning circle towards a double car port at the side. On the opposite side there is a fantastic studio/garage which is a versatile addition for possible future conversion to accommodation. The building has been designed for the car enthusiast accessed via ramps and fully fitted with concrete flooring, insulated walls and ceilings for dry storage, heating, lighting, a kitchenette area and a WC. Behind, there is a workshop.
The gardens have been landscaped into ‘rooms’ incorporating lovely areas for various uses. The front garden has a formal symmetrical aesthetic with box hedging features. The rear garden continues the meticulous element of design which includes the large seating terrace complete with a water feature stream gently trickling to the below pond. Across the lawn, there is a timber constructed covered terrace complete with a fitted bar and WC, plus a 7-man self-cleaning Hydropool 670 to the side and a circular fire-pit seating area. A large lawn is positioned to the side and is an ideal open and secure area for children to enjoy. There is also a vegetable garden and polytunnel.
Situation
Additional Information
Brochures
Brochure 1- COUNCIL TAXA payment made to your local authority in order to pay for local services like schools, libraries, and refuse collection. The amount you pay depends on the value of the property.Read more about council Tax in our glossary page.
- Band: F
- PARKINGDetails of how and where vehicles can be parked, and any associated costs.Read more about parking in our glossary page.
- Garage,Off street
- GARDENA property has access to an outdoor space, which could be private or shared.
- Private garden
- ACCESSIBILITYHow a property has been adapted to meet the needs of vulnerable or disabled individuals.Read more about accessibility in our glossary page.
- No wheelchair access
Seagry Road, Sutton Benger
Add an important place to see how long it'd take to get there from our property listings.
__mins driving to your place
Get an instant, personalised result:
- Show sellers you’re serious
- Secure viewings faster with agents
- No impact on your credit score
Your mortgage
Notes
Staying secure when looking for property
Ensure you're up to date with our latest advice on how to avoid fraud or scams when looking for property online.
Visit our security centre to find out moreDisclaimer - Property reference S1426154. The information displayed about this property comprises a property advertisement. Rightmove.co.uk makes no warranty as to the accuracy or completeness of the advertisement or any linked or associated information, and Rightmove has no control over the content. This property advertisement does not constitute property particulars. The information is provided and maintained by James Pyle & Co, Cotswolds. Please contact the selling agent or developer directly to obtain any information which may be available under the terms of The Energy Performance of Buildings (Certificates and Inspections) (England and Wales) Regulations 2007 or the Home Report if in relation to a residential property in Scotland.
*This is the average speed from the provider with the fastest broadband package available at this postcode. The average speed displayed is based on the download speeds of at least 50% of customers at peak time (8pm to 10pm). Fibre/cable services at the postcode are subject to availability and may differ between properties within a postcode. Speeds can be affected by a range of technical and environmental factors. The speed at the property may be lower than that listed above. You can check the estimated speed and confirm availability to a property prior to purchasing on the broadband provider's website. Providers may increase charges. The information is provided and maintained by Decision Technologies Limited. **This is indicative only and based on a 2-person household with multiple devices and simultaneous usage. Broadband performance is affected by multiple factors including number of occupants and devices, simultaneous usage, router range etc. For more information speak to your broadband provider.
Map data ©OpenStreetMap contributors.
