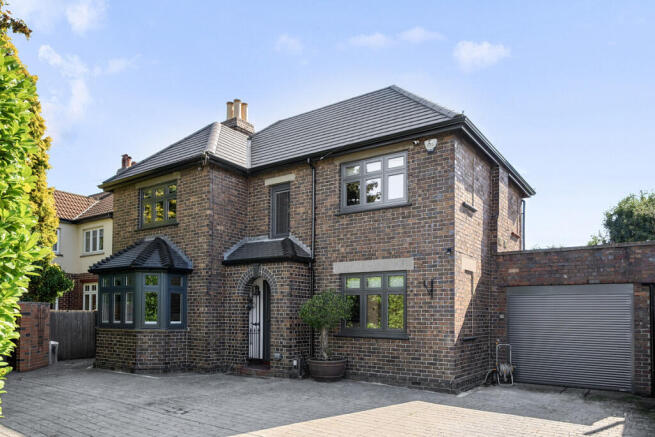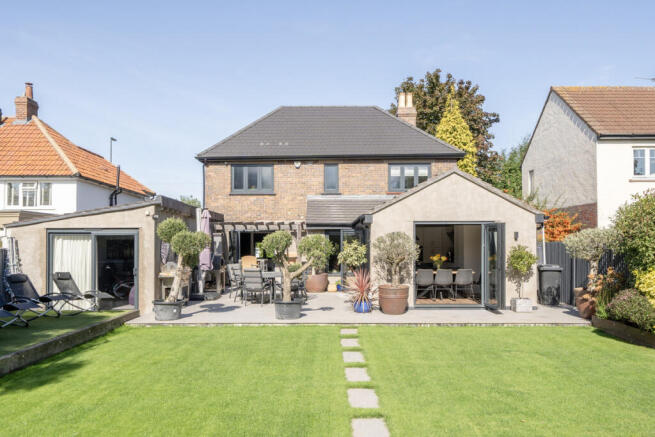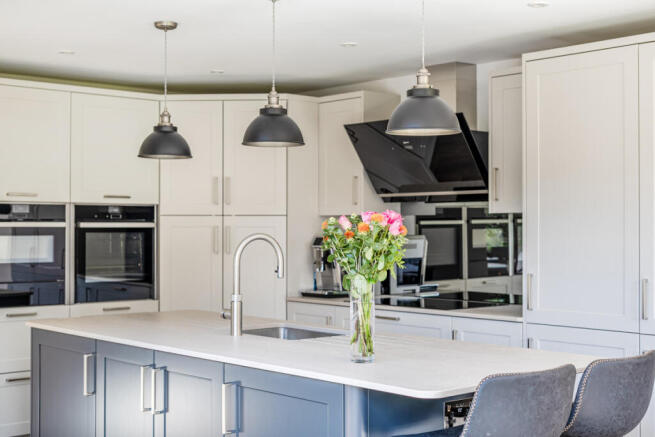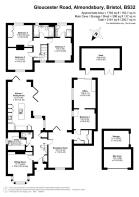
Almondsbury, Bristol, BS32

- PROPERTY TYPE
Detached
- BEDROOMS
4
- BATHROOMS
2
- SIZE
Ask agent
- TENUREDescribes how you own a property. There are different types of tenure - freehold, leasehold, and commonhold.Read more about tenure in our glossary page.
Freehold
Key features
- Tenure Freehold
- Roof: Replaced 2023
- Versatile Living Spaces – ideal for larger families
- Workshop/Sheds
- Gated Driveway/Ample Parking
- Modern Kitchen Dining Family Room With Bi Folding Doors
- Gorgeous Landscaped Garden
- Four Bedroom Detached Home
- Ground Floor Bedroom With Wardrobes & Office/Third Reception
- Family Bathroom, En-suite & Downstairs Cloakroom
Description
Located on the vibrant Gloucester Road in Bristol, this detached house presents a unique opportunity for families looking for a modern living space. The property boasts a freehold tenure, ensuring long-term security and peace of mind. The open-plan layout creates an inviting atmosphere, perfect for family gatherings and entertaining guests. An extended kitchen and dining area with bi-folding doors seamlessly connects indoor and outdoor spaces, enhancing the overall living experience.
The property includes several practical features such as a utility room, cloakroom, adding convenience to everyday life. The fourth bedroom doubles as an office, providing flexibility for those working from home or requiring additional space for hobbies. The presence of an en-suite shower room in one of the bedrooms further enhances the appeal of this home.
The property is approached via a grand electric gated driveway with decorative iron gates, secured by an intercom system operable by fob, keypad, or phone app. A generous hallway sets the tone for the home, leading to a bay-fronted lounge with feature wall and a second reception room with contemporary feature panel wall. These spaces offer versatility for family gatherings or quiet evenings alike.
The large utility room is fitted with base and wall units, worktops, sink, and plumbing for washing machine and dryer. A stylish downstairs cloakroom with elegant tiling and two storage cupboards complete this part of the home. The practical layout ensures that all aspects of daily life are catered for with ease.
The heart of the house is the designer kitchen/dining room, fitted in April 2023 with McIntosh Gardener Haskins units, Silestone worktops, and a full suite of Neff appliances including two N90 ovens, combi-oven/microwave, warming drawer, induction hob, extractor, dishwasher, and full-length fridge and freezer. A central island with sink and storage complements the generous layout, which easily accommodates a large dining table. This space is ideal for cooking enthusiasts and those who love to entertain.
Two sets of Korniche bi-folding doors (to the side and rear) open the space completely onto the garden, creating seamless indoor/outdoor living – perfect for entertaining. To the rear, a versatile double bedroom and third reception room enjoys fitted wardrobes and direct access to the garden. Combined with the lounge and kitchen bi-folds, this creates an exceptional flow from inside to out.
Upstairs, a spacious landing is filled with light from a large feature window. Three generous double bedrooms are beautifully decorated, with the principal bedroom offering a stylish en-suite. The second bedroom benefits from built-in wardrobes, providing ample storage space for all your needs.
The garden itself is a true highlight: a stunning enclosed lawn bordered by raised flower beds with mature planting. A raised deck provides space for loungers while a larger patio terrace flows directly from the kitchen bi-folds – perfect for barbecues and outdoor entertaining. A hot tub area with pergola offers a private retreat. Three outbuildings/sheds one currently used as a entertaining/games room, storage both with electric up and over doors and large workshop room/storage ideal for hobbies or working from home.
Set in the desirable village of Almondsbury, this home enjoys a peaceful community atmosphere with excellent local schools and amenities. The location combines village charm with superb connectivity; nearby motorways provide easy travel while the historic market town of Thornbury offers shopping options. This property embodies both convenience and tranquillity.
Don't miss out on this unique opportunity – contact us today to learn more about this remarkable home!
Tenure - Freehold
EPC - C
Council Tax - F
Additional highlights include: Worcester boiler (2021), Residence 9 windows, Hive smart heating system, BWS Standfast house alarm, and water softener.
Brochures
Brochure 1- COUNCIL TAXA payment made to your local authority in order to pay for local services like schools, libraries, and refuse collection. The amount you pay depends on the value of the property.Read more about council Tax in our glossary page.
- Ask agent
- PARKINGDetails of how and where vehicles can be parked, and any associated costs.Read more about parking in our glossary page.
- Yes
- GARDENA property has access to an outdoor space, which could be private or shared.
- Yes
- ACCESSIBILITYHow a property has been adapted to meet the needs of vulnerable or disabled individuals.Read more about accessibility in our glossary page.
- Ask agent
Almondsbury, Bristol, BS32
Add an important place to see how long it'd take to get there from our property listings.
__mins driving to your place
Get an instant, personalised result:
- Show sellers you’re serious
- Secure viewings faster with agents
- No impact on your credit score
Your mortgage
Notes
Staying secure when looking for property
Ensure you're up to date with our latest advice on how to avoid fraud or scams when looking for property online.
Visit our security centre to find out moreDisclaimer - Property reference RX630732. The information displayed about this property comprises a property advertisement. Rightmove.co.uk makes no warranty as to the accuracy or completeness of the advertisement or any linked or associated information, and Rightmove has no control over the content. This property advertisement does not constitute property particulars. The information is provided and maintained by TAUK, Covering Nationwide. Please contact the selling agent or developer directly to obtain any information which may be available under the terms of The Energy Performance of Buildings (Certificates and Inspections) (England and Wales) Regulations 2007 or the Home Report if in relation to a residential property in Scotland.
*This is the average speed from the provider with the fastest broadband package available at this postcode. The average speed displayed is based on the download speeds of at least 50% of customers at peak time (8pm to 10pm). Fibre/cable services at the postcode are subject to availability and may differ between properties within a postcode. Speeds can be affected by a range of technical and environmental factors. The speed at the property may be lower than that listed above. You can check the estimated speed and confirm availability to a property prior to purchasing on the broadband provider's website. Providers may increase charges. The information is provided and maintained by Decision Technologies Limited. **This is indicative only and based on a 2-person household with multiple devices and simultaneous usage. Broadband performance is affected by multiple factors including number of occupants and devices, simultaneous usage, router range etc. For more information speak to your broadband provider.
Map data ©OpenStreetMap contributors.






