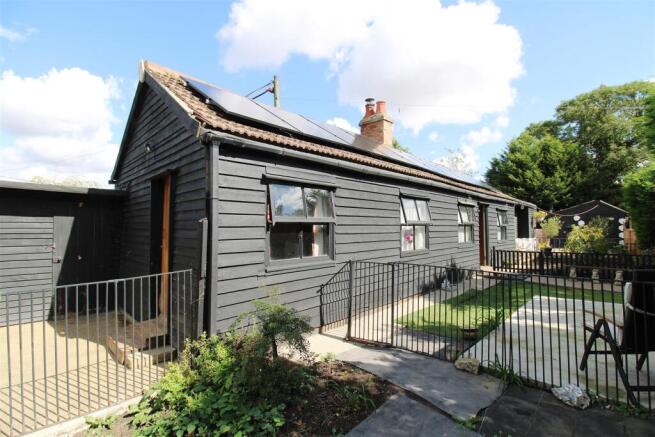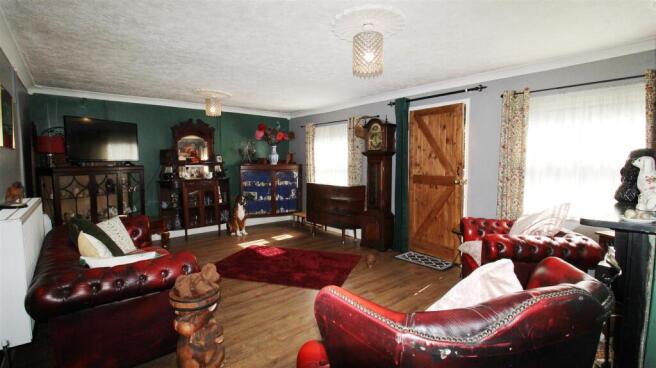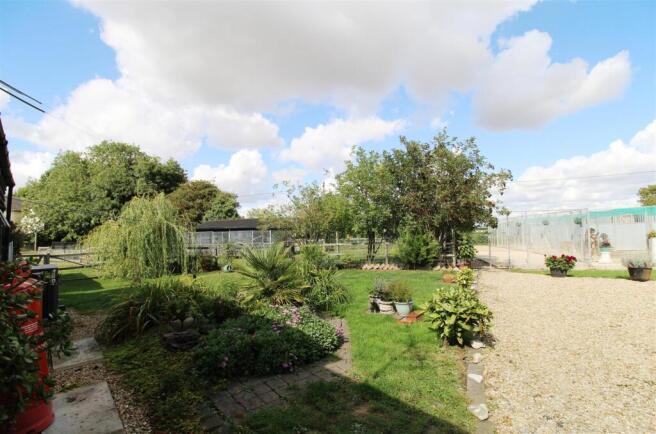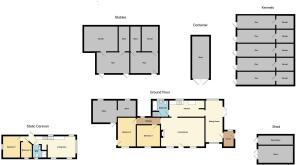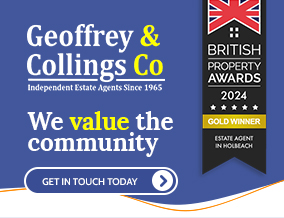
2 bedroom detached bungalow for sale
Blazegate, Gedney

- PROPERTY TYPE
Detached Bungalow
- BEDROOMS
2
- BATHROOMS
1
- SIZE
Ask agent
- TENUREDescribes how you own a property. There are different types of tenure - freehold, leasehold, and commonhold.Read more about tenure in our glossary page.
Freehold
Key features
- A 2-bedroom timber framed bungalow full of charm situated on a 0.5 acre plot in a semi-rural location
- With kennels, stables and a 2-bedroom static caravan
- Fully upgraded and re-wired to also include energy efficient solar panels and air source heating
- Features a character kitchen, a large living room and a separate sitting room
- Further 2 double bedrooms and a bathroom
- Includes a 2-bedroom static caravan with fitted kitchen a shower room
- The 5-block kennels benefit from lighting and heating and the stables benefit from power and water
- With off-road, gated parking for multiple vehicles/horsebox etc
- Planning Permission for a complete rebuild was previously granted but has since lapsed
Description
Internally, the bungalow currently boasts a spacious living room with a multi-fuel burner, a quirky kitchen, a second sitting room/snug, and a bathroom with a roll-top, claw-foot bath, as well as 2 cosy bedrooms.
Externally, adjoining the side of the bungalow, is a store which is partitioned into 2 areas. Further to the side is a 2-bedroom static caravan, ideal for visiting guests, or perhaps to give some independence to an older child, offering an open-plan living room with a kitchenette and a shower room, as well as a double and a single bedroom. To the rear of the bungalow, there is a very pretty, enclosed garden, laid to lawn, with established and well-kept shrubs, bushes and trees. Beyond the garden, there is a block of 5 kennels with runs, all benefitting from lighting and heating, as well as a stable block which has been utilised by the current owners to create 2 further kennels with runs, all with power and water, as well as 2 stores. Further storage is provided in the shipping container, as well as the large shed which has been divided into a main storage area and a wood store. With off-road, gated parking for multiple vehicles, this really could be your retreat from the hustle and bustle of everyday life.
Location - The small but busy Market Town of Long Sutton is approximately 2 miles away, and has a good range of amenities including Co-Op Store/Post Office, Tesco One-Stop, Boots, Health Centre, Opticians, Library, Ironmongers, Electrical store, Dentists, Hairdressers, Various Eateries and Shops. The market is held every Friday in Market Place. The larger towns of Kings Lynn and Spalding are both approximately 13 miles away and have ongoing coach and rail links direct to London and the North. The North Norfolk coast is just a 45-minute drive. The smaller nearby town of Sutton Bridge also offers a small Marina, a challenging Golf Course along with the Sir Peter Scott Walk
Entrance Porch - 2.12m x 1.38m (6'11" x 4'6") - Textured ceiling. Ceiling light. uPVC double-glazed window to the rear. Wooden entrance door to the side. Tile flooring. Opening to the sitting room.
Sitting Room - 5.98m x 2.43m (19'7" x 7'11") - uPVC double-glazed French doors to the side. Wooden-framed, double-glazed window to the rear. uPVC double-glazed privacy window to the front. 2 x wall lights. Radiator. Power-points. Tile flooring.
Kitchen - 3.93m x 2.29m (12'10" x 7'6") - Sloped ceiling. uPVC double-glazed window to the rear. 2 x wall lights. Worktop with inset 1 and 1/2 bowl stainless steel sink and drainer with a stainless steel mixer tap. Undercounter space and plumbing for a washing machine and space and plumbing for a dishwasher. Space for a freestanding cooker. Radiator. Power-points. Extractor. Tile flooring.
Bathroom - 2.29m x 2.24m (7'6" x 7'4") - Ceiling light. uPVC double-glazed leaded privacy window to the rear. Free-standing claw-foot roll top bath with stainless steel mixer tap and a shower head attachment set on a raised platform. Pedestal hand basin. Low-level WC. Airing cupboard housing a hot-water cylinder. Fully-tiled walls. Extractor fan. Tile flooring.
Living Room - 6.14m (max) x 4.06m (20'1" (max) x 13'3") - Coved, textured ceiling. 2 x ceiling light pendants. 2x wooden-framed, single-glazed windows to the front. Multi-fuel burner set on a marble hearth with a brick surround and a wooden mantle. Radiator. Power-points. Wood-effect laminate flooring.
Hallway - Ceiling light. Smoke detector. CO detector. Wooden-framed, single-glazed window to the rear. Wall-mounted consumer unit (approximately 18 months old). Radiator. Power-point. Wood-effect laminate flooring.
Bedroom 1 - 3.09m x 2.92m (10'1" x 9'6") - Coved, textured ceiling. Ceiling light pendant. Wooden-framed, single-glazed window to the front. Radiator. Power-points. Carpet flooring
Bedroom 2 - 2.18m x 1.52m (7'1" x 4'11") - Ceiling light pendant. Wooden-framed, single-glazed window to the front. Wooden door to the side. Radiator. Power-points.
NB. This room is currently utilised as a dog room. It will be redecorated by the current owners before a sale completes.
Outside - To the rear of the bungalow, there is a pretty enclosed garden, laid to lawn, with established and well-kept shrubs, bushes and trees. Beyond this are further enclosed lawned areas, as well as numerous outbuildings which are currently utilised as kennels and storage. Further details of the outbuildings are given below.
Outbuildings -
Adjoining Store - Partitioned into 2 areas, the largest measuring approximately 3.38m x 3.10m, and the smallest measuring approximately 2.53m x 2.30m. Both have windows to the rear.
Static Caravan - 8.53m x 3.05m (28' x 10') - Willerby Caernarfon static caravan with open-plan living area with a kitchenette, a double bedroom and a single bedroom, as well as a shower room.
Kennels - Block of 5 kennels each measuring approximately 2.44m x 1.83m, and each having a run measuring approximately 5.37m x 1.83m
All kennels have power and heaters.
Stables - Timber construction with a corrugated metal roof. Divided into a kennel measuring approximately 4.74m x 3.51m and a store measuring approximately 3.51m x 1.5m with a run measuring approximately 4.61m x 2.94m off, as well as a second kennel measuring approximately 3.51m x 2.31m and a store measuring approximately 3.31m x 1.46m with a run off measuring approximately 3.80m x 2.94m. The block benefits from power and water.
Shed - Large timber shed comprising of a general store measuring approximately 4.90m x 2.44m and a wood store measuring approximately 4.90m x 1.27m
Container - Shipping container with double doors to the front measuring approximately 5.94m x 2.91m.
Please Note - Planning Permission for a complete rebuild was previously granted but has since lapsed.
Material Information - All material information is given as a guide only and should always be checked and confirmed by your Solicitor prior to exchange of contracts.
Council Tax - Council Tax Band A. For more information on Council Tax, please contact South Holland District Council on .
Energy Performance Certificate - EPC Rating TBC. If you would like to view the full EPC, please enquire at our Long Sutton office.
Services - Mains electric, water and private drainage are all understood to be installed at this property.
Central heating type - Air-source heating, along with 16 solar panels, have all been installed at the property within the last 3 years.
Mobile Phone Signal - EE - Good outdoor, variable in-home
O2 - Good outdoor
Three - Variable outdoor
Vodafone - Good outdoor
Visit the Ofcom website for further information.
Broadband Coverage - Standard broadband is available.
Visit the Ofcom website for further information.
Flood Risk - This postcode is deemed as a very low risk of surface water flooding and a low risk of flooding from rivers and the sea.
For more information, visit the gov.uk website.
FURTHER INFORMATION and arrangements to view may be obtained from the LONG SUTTON OFFICE of GEOFFREY COLLINGS & CO. Monday to Friday: 9:00am to 5:00pm. and Saturday 9:00am to 1:00pm.
IF YOU HAVE A LOCAL PROPERTY TO SELL THEN PLEASE CONTACT THE LONG SUTTON OFFICE OF GEOFFREY COLLINGS & CO. FOR A FREE MARKETING APPRAISAL.
Brochures
Blazegate, GedneyBrochure- COUNCIL TAXA payment made to your local authority in order to pay for local services like schools, libraries, and refuse collection. The amount you pay depends on the value of the property.Read more about council Tax in our glossary page.
- Ask agent
- PARKINGDetails of how and where vehicles can be parked, and any associated costs.Read more about parking in our glossary page.
- Yes
- GARDENA property has access to an outdoor space, which could be private or shared.
- Yes
- ACCESSIBILITYHow a property has been adapted to meet the needs of vulnerable or disabled individuals.Read more about accessibility in our glossary page.
- Ask agent
Energy performance certificate - ask agent
Blazegate, Gedney
Add an important place to see how long it'd take to get there from our property listings.
__mins driving to your place
Get an instant, personalised result:
- Show sellers you’re serious
- Secure viewings faster with agents
- No impact on your credit score
Your mortgage
Notes
Staying secure when looking for property
Ensure you're up to date with our latest advice on how to avoid fraud or scams when looking for property online.
Visit our security centre to find out moreDisclaimer - Property reference 34158213. The information displayed about this property comprises a property advertisement. Rightmove.co.uk makes no warranty as to the accuracy or completeness of the advertisement or any linked or associated information, and Rightmove has no control over the content. This property advertisement does not constitute property particulars. The information is provided and maintained by Geoffrey Collings & Co, Long Sutton. Please contact the selling agent or developer directly to obtain any information which may be available under the terms of The Energy Performance of Buildings (Certificates and Inspections) (England and Wales) Regulations 2007 or the Home Report if in relation to a residential property in Scotland.
*This is the average speed from the provider with the fastest broadband package available at this postcode. The average speed displayed is based on the download speeds of at least 50% of customers at peak time (8pm to 10pm). Fibre/cable services at the postcode are subject to availability and may differ between properties within a postcode. Speeds can be affected by a range of technical and environmental factors. The speed at the property may be lower than that listed above. You can check the estimated speed and confirm availability to a property prior to purchasing on the broadband provider's website. Providers may increase charges. The information is provided and maintained by Decision Technologies Limited. **This is indicative only and based on a 2-person household with multiple devices and simultaneous usage. Broadband performance is affected by multiple factors including number of occupants and devices, simultaneous usage, router range etc. For more information speak to your broadband provider.
Map data ©OpenStreetMap contributors.
