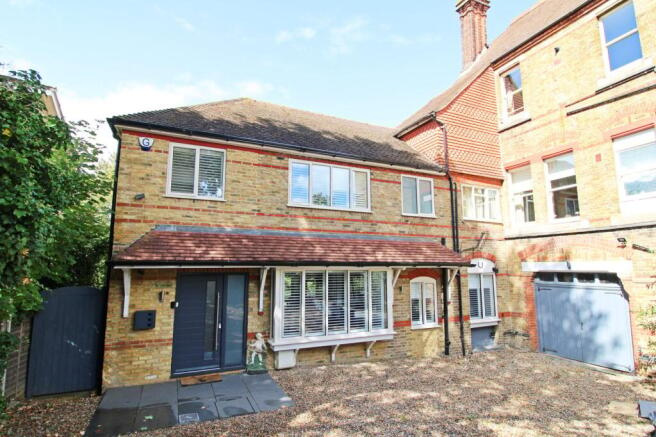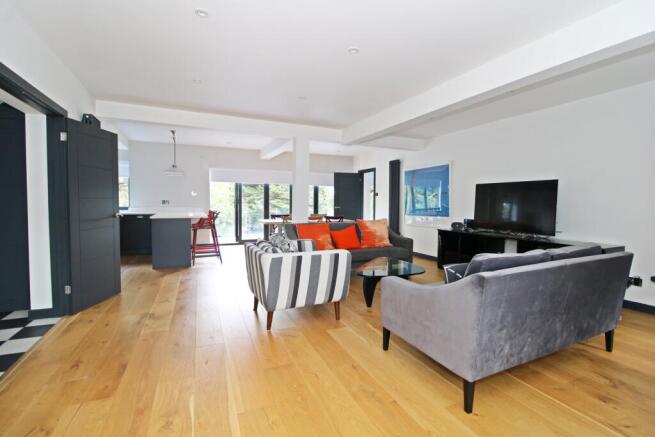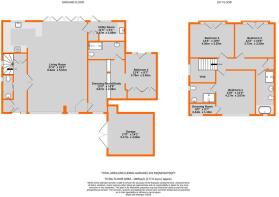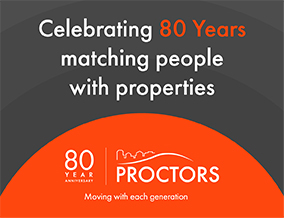
4 bedroom semi-detached house for sale
Kingswood Road, Shortlands, Bromley, BR2

- PROPERTY TYPE
Semi-Detached
- BEDROOMS
4
- BATHROOMS
3
- SIZE
Ask agent
Key features
- Extensively modernised character conversion
- Gravel drive leading to private entrance
- Huge living room and open plan kitchen
- Cloakroom off generous entrance hall
- Four bedrooms and three bathrooms
- Ground floor bedroom suite with courtyard
- Close to Shortlands Station and schools
- Sold with 999 year lease and overall Freehold
Description
The Coach House has been luxuriously modernised throughout to provide fabulous and stylish living accommodation with commendable EPC rating C and forms part of this magnificent period property converted into six dwellings. If you are seeking a CHARACTER CONVERSION WITH GREAT FAMILY LIVING SPACE, this is a "must-see" property. With a gravelled driveway, the private entrance opens to a lovely hall with downstairs cloakroom and double doors to the superb living room (8.32m x 5.57m / 27'4 x 18'3) with bi-fold doors to the garden and open plan fitted kitchen. Wonderful bedroom suite on ground floor with door to secluded courtyard, dressing room/study and shower room, ideal for a relative to have their own space. THREE further LARGE BEDROOMS on first floor with en suite to main bedroom and family bathroom. Beside the property there is a garage, integral to the main building, and the delightful garden has a landscaped terrace with stainless steel and glass balustrade.
Approaching from Hayes Lane, this property is on the left-hand side, after the turning into Castle Close and before the junction with Church Road. This is a popular location with local schools including Highfield Infant and Juniors and Harris Primary Academy with the Langley Park Secondary Schools a further distance. Shortlands Station and shops in Shortlands Village are about half a mile away. There are also local shops at Park Langley and at the corner of Westmoreland Road and Pickhurst Lane, both having a Tesco Express whilst Bromley High Street and Bromley South Station are about a mile and a half away.
Entrance Hall
5.53m x 2.32m max (18'2 x 7'7) includes large cupboard beneath stairs, checkerboard tiled floor, upright radiator, double cupboard with hanging and shelves
Cloakroom
white low level wc, wash basin set beneath marble top with cupboard beneath, wall tiling, mirror and wall lights above basin, tiled floor, extractor fan, double glazed window to side
Living Room
8.32m x 5.57m (27'4 x 18'3) wonderfully spacious with wood strip flooring, open plan to kitchen with peninsular work surface extending to breakfast bar, large DINING AREA, three upright radiators plus column radiator, double glazed windows to front with plantation shutters and double glazed bi-fold doors to terrace
Kitchen
4.05m max x 2.96m (13'3 x 9'9) extensive quartz work surfaces extending to peninsular breakfast bar having deep drawers beneath plus wine cooler, additional base cupboards and drawers including deep pan drawers, integrated Bosch dishwasher, Denby ceramic sink with Quooker mixer tap, integrated upright fridge/freezer beside pair of Bosch electric ovens and warming drawer, eye level cupboards, cooker hood above touch control ceramic hob, wood strip flooring, double glazed window to rear overlooking garden
Utility Room
3.47m x 1.86m (11'5 x 6'1) single drainer stainless steel sink with mixer tap set into L-shaped work surface with cupboard beneath plus space for washing machine, tumble dryer and fridge, wall tiling, eye level cupboards, full height cupboard and double cupboard concealing pressurised hot water cylinder, wall cupboard with Vaillant gas boiler, tiled floor, column radiator, double glazed windows and door to rear
Ground Floor Suite
6.75m max x 5.76m max (22'2 x 18'11) providing three areas as follows:
~ Dressing Room/Study
3.67m x 3.26m (12'0 x 10'8) includes lower level with column radiator and opening to bedroom, wood strip flooring, double glazed window to front with plantation shutters
~ Bedroom (2)
3.75m max x 2.92m (12'4 x 9'7) includes range of fitted wardrobes, wood strip flooring, two upright radiators, double glazed windows beside door to secluded courtyard with garden beyond
~ Shower Room
2.88m x 1.68m (9'5 x 5'6) tiled shower with glazed screen, white low level wc, wash basin having glazed shelf beneath, tiled walls, heated towel rail incorporating column radiator, tiled floor with underfloor heating, wall lights, mirror and shaver point above basin, tall storage unit, double glazed window to side
Landing
plus deep cupboard to far end, double glazed window to side above stairs, wood strip flooring
Bedroom 1
4.17m x 3.67m (13'8 x 12'0) wood strip flooring, column radiator, double glazed window to front with plantation shutters
Dressing Room/Wardrobe
2.44m x 1.1m (8'0 x 3'7) wood strip flooring, column radiator, double glazed window to front with plantation shutters
En Suite Shower Room
2.3m x 1.88m (7'7 x 6'2) enclosed shower with screens and hinged door, white low level wc, wash basin with deep drawer beneath, tiled walls, heated towel rail, tiled floor, double glazed window to side
Bedroom 3
4.36m x 3.2m max (14'4 x 10'6) wood strip flooring, column radiator, bi-fold doors with Juliet balcony overlooking garden
Bedroom 4
3.72m x 3.2m max (12'2 x 10'6) wood strip flooring, column radiator, bi-fold doors with Juliet balcony overlooking garden
Main Bathroom
4.04m x 1.73m (13'3 x 5'8) large white panelled bath with central mixer tap, white low level wc, wash basin with deep drawer beneath, tiled shower cubicle with sliding door, two heated towel rails, tiled walls, hatch to loft, double glazed window to front
Front Garden
gravelled parking area plus paved area with built-in seating
Garage
4.28m x 5.17m (14'1 x 17'0) plus recess with workbench and recess to rear with shelves, additional shelving to both sides, light and power, accessed via double doors
Private Rear Garden
beautifully landscaped terrace with stainless steel and glass balustrade having path to courtyard area to rear of ground floor bedroom, steps to garden laid to lawn with original paved path to far end, established borders, mature trees giving a delightful secluded feel, summerhouse to far end. N.B the rear portion of garden is held on a separate title, with a 999 year lease from 15.December 1981
Lease
This property is held on a 999 year LEASE from 25 September 1981
Ground Rent
£30 per annum - To Be Confirmed
Service Charge
Currently £150 per quarter, to cover annual Insurance Premium plus 24.5% of outgoings to maintain the building as a whole.
External redecoration due to be done Sept/Oct 2025 paying share of total cost (quote £3,850) and is scheduled every 5 years.
Freehold
whilst the property itself is Leasehold, the sale includes the FREEHOLD for the entire building comprising the 6 Properties at Overdale yielding circa £180 per annum from the associated ground rents
Council Tax
London Borough of Bromley - Band E
Please visit: bromley.gov.uk/council-tax/council-tax-guide
Utilities
MAINS - Gas, Electricity, Water and Sewerage
Broadband and Mobile
To check coverage please visit
checker.ofcom.org.uk/en-gb/broadband-coverage
checker.ofcom.org.uk/en-gb/mobile-coverage
Brochures
Brochure 1- COUNCIL TAXA payment made to your local authority in order to pay for local services like schools, libraries, and refuse collection. The amount you pay depends on the value of the property.Read more about council Tax in our glossary page.
- Ask agent
- PARKINGDetails of how and where vehicles can be parked, and any associated costs.Read more about parking in our glossary page.
- Yes
- GARDENA property has access to an outdoor space, which could be private or shared.
- Yes
- ACCESSIBILITYHow a property has been adapted to meet the needs of vulnerable or disabled individuals.Read more about accessibility in our glossary page.
- Ask agent
Kingswood Road, Shortlands, Bromley, BR2
Add an important place to see how long it'd take to get there from our property listings.
__mins driving to your place
Get an instant, personalised result:
- Show sellers you’re serious
- Secure viewings faster with agents
- No impact on your credit score
Your mortgage
Notes
Staying secure when looking for property
Ensure you're up to date with our latest advice on how to avoid fraud or scams when looking for property online.
Visit our security centre to find out moreDisclaimer - Property reference 29410890. The information displayed about this property comprises a property advertisement. Rightmove.co.uk makes no warranty as to the accuracy or completeness of the advertisement or any linked or associated information, and Rightmove has no control over the content. This property advertisement does not constitute property particulars. The information is provided and maintained by Proctors, Park Langley. Please contact the selling agent or developer directly to obtain any information which may be available under the terms of The Energy Performance of Buildings (Certificates and Inspections) (England and Wales) Regulations 2007 or the Home Report if in relation to a residential property in Scotland.
*This is the average speed from the provider with the fastest broadband package available at this postcode. The average speed displayed is based on the download speeds of at least 50% of customers at peak time (8pm to 10pm). Fibre/cable services at the postcode are subject to availability and may differ between properties within a postcode. Speeds can be affected by a range of technical and environmental factors. The speed at the property may be lower than that listed above. You can check the estimated speed and confirm availability to a property prior to purchasing on the broadband provider's website. Providers may increase charges. The information is provided and maintained by Decision Technologies Limited. **This is indicative only and based on a 2-person household with multiple devices and simultaneous usage. Broadband performance is affected by multiple factors including number of occupants and devices, simultaneous usage, router range etc. For more information speak to your broadband provider.
Map data ©OpenStreetMap contributors.






