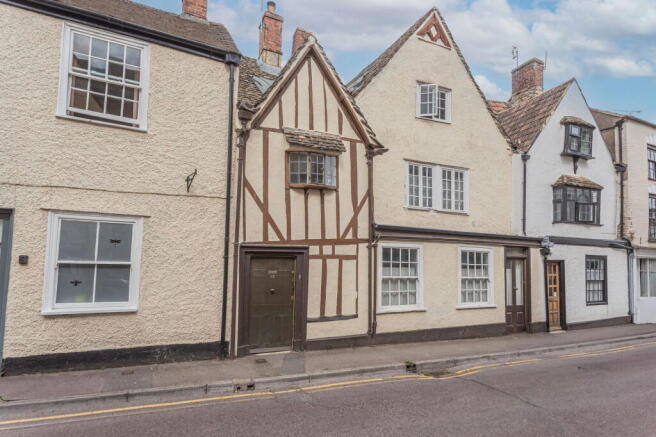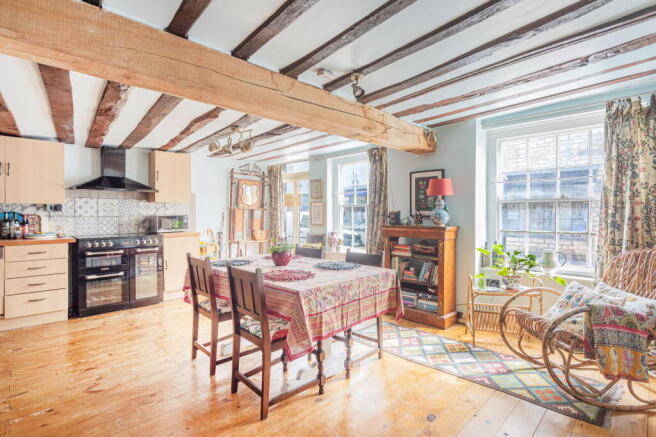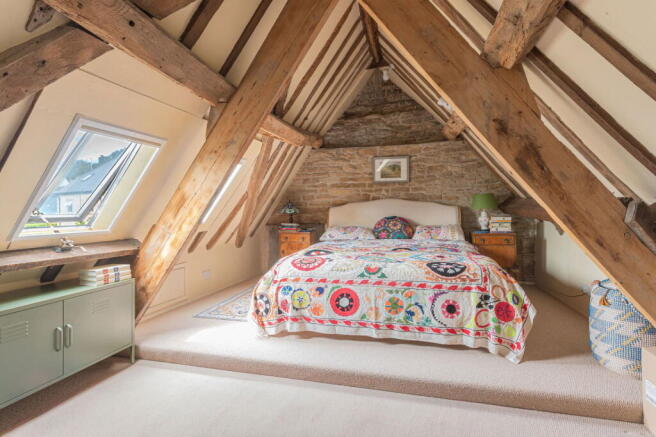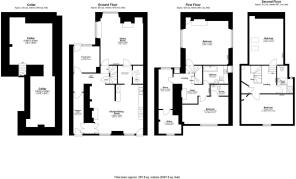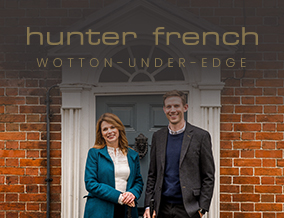
Market Street, Wotton-under-Edge
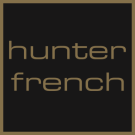
- PROPERTY TYPE
Terraced
- BEDROOMS
4
- BATHROOMS
3
- SIZE
3,097 sq ft
288 sq m
- TENUREDescribes how you own a property. There are different types of tenure - freehold, leasehold, and commonhold.Read more about tenure in our glossary page.
Freehold
Key features
- Outstanding Character Home
- Situated in the Heart of Historic Wotton-under-Edge
- Bursting with a Wealth of Character Features
- Over 3,000 Sq.ft Living Space
- Beautifully Proportioned Rooms
- Four Bedrooms
- Three Bathrooms
- Cellar
- Charming Enclosed Rear Garden
Description
An outstanding Grade II* listed townhouse believed to be one of the oldest houses in the heart of this historic and sought after market town. Finished to an exemplary specification throughout, this property seamlessly blends historic features with a sympathetic finish.
Tudor House, 13 Market Street is believed to date back to the late 16th Century and has been a cherished family home by many families over the decades. In this time the house has been renovated and maintained with great care. The colour palette used throughout the house really showcases the wealth of original features, including elm floorboards, exposed beams and stonework, multiple pane sash windows and wooden and stone turned staircases. The accommodation is spread across four floors and reaches just shy of 3098sq.ft (approx.).
A charming wooden front door opens into the entrance corridor in the medieval part of the building which leads to the main part of the house and a lobby area ahead of the central turned staircase. To one side is the inviting open plan kitchen/dining room which sits to the front of the property with two sash windows and the original front door to one corner of the room. A ‘secret’ walk through cupboard between the kitchen and the entrance corridor houses the electricity meters and fuse boxes. A charming fireplace with a wood burner inset graces one side of the room. The kitchen has an excellent range of base and floor cabinets with space for a range cooker and a fridge freezer, along with an integrated dishwasher. Just off the kitchen is a utility area where there is space and plumbing for a washing machine and tumble dryer and where the Gledhill unvented water cylinder is housed. The impressive sitting room sits at the rear of the property in the Georgian part of the house. The room boasts a double aspect, and both windows have the original shutters and an open fireplace with a door either side of the room allowing it to be accessed from both the kitchen or inner hallway.
A series of stone steps lead down to two connecting cellars with full damp proof membranes under a mix of concrete and tiled floors. A further turned staircase rises to the first floor to a charming open landing area with a fireplace where a seating area has been created. Off the landing area there is a double bedroom to the front of the property with a dressing area and en-suite which has a WC, wash hand basin and plumbing in place for a shower to be installed. Returning across the landing there is a double aspect room which could be used as a further reception room or bedroom. This room really does showcase the exceptional period features of the house with the elm floor boards, another fireplace with wood burner inset, and to either side of the fireplace are original cupboards; one for storing wigs and the other salt! Outstanding views from one side of the room look across the town to Wotton Hill. The study/storeroom is the oldest room in the property with the original windows dating back to 16th/17th Century. The family bathroom is finished with tongue and groove panelling and comprises a bath, wash hand basin inset within a vanity unit, bidet and WC.
A further turned staircase rises to the top floor with a curved landing rail onto a further open landing area. A further series of stairs gradually rise to the master bedroom which is an elegant space with a vaulted ceiling and exposed beams and exposed stonework to one wall. A further double bedroom is situated on this floor with a feature fireplace to one corner. The window to the front of the room has original bottle glass featured in the windowpanes. A shower room situated between both bedrooms completes the accommodation.
An outhouse reached from the inner hallway, ideal for storing boots and gardening items leads out into the enclosed garden. The charming rear garden is predominantly laid to lawn with a raised paved terrace at the far that has a vine covered pagoda and there is also a mature wisteria that climbs the rear elevation of the house.
We understand the property is connected to mains electricity water and drainage. Council tax band E (Cotswold District Council). The property is freehold.
EPC – Exempt (Grade II* Listed).
Brochures
Brochure 1- COUNCIL TAXA payment made to your local authority in order to pay for local services like schools, libraries, and refuse collection. The amount you pay depends on the value of the property.Read more about council Tax in our glossary page.
- Band: E
- LISTED PROPERTYA property designated as being of architectural or historical interest, with additional obligations imposed upon the owner.Read more about listed properties in our glossary page.
- Listed
- PARKINGDetails of how and where vehicles can be parked, and any associated costs.Read more about parking in our glossary page.
- On street
- GARDENA property has access to an outdoor space, which could be private or shared.
- Private garden
- ACCESSIBILITYHow a property has been adapted to meet the needs of vulnerable or disabled individuals.Read more about accessibility in our glossary page.
- Ask agent
Energy performance certificate - ask agent
Market Street, Wotton-under-Edge
Add an important place to see how long it'd take to get there from our property listings.
__mins driving to your place
Get an instant, personalised result:
- Show sellers you’re serious
- Secure viewings faster with agents
- No impact on your credit score
Your mortgage
Notes
Staying secure when looking for property
Ensure you're up to date with our latest advice on how to avoid fraud or scams when looking for property online.
Visit our security centre to find out moreDisclaimer - Property reference S1407407. The information displayed about this property comprises a property advertisement. Rightmove.co.uk makes no warranty as to the accuracy or completeness of the advertisement or any linked or associated information, and Rightmove has no control over the content. This property advertisement does not constitute property particulars. The information is provided and maintained by Hunter French, Wotton-under-Edge. Please contact the selling agent or developer directly to obtain any information which may be available under the terms of The Energy Performance of Buildings (Certificates and Inspections) (England and Wales) Regulations 2007 or the Home Report if in relation to a residential property in Scotland.
*This is the average speed from the provider with the fastest broadband package available at this postcode. The average speed displayed is based on the download speeds of at least 50% of customers at peak time (8pm to 10pm). Fibre/cable services at the postcode are subject to availability and may differ between properties within a postcode. Speeds can be affected by a range of technical and environmental factors. The speed at the property may be lower than that listed above. You can check the estimated speed and confirm availability to a property prior to purchasing on the broadband provider's website. Providers may increase charges. The information is provided and maintained by Decision Technologies Limited. **This is indicative only and based on a 2-person household with multiple devices and simultaneous usage. Broadband performance is affected by multiple factors including number of occupants and devices, simultaneous usage, router range etc. For more information speak to your broadband provider.
Map data ©OpenStreetMap contributors.
