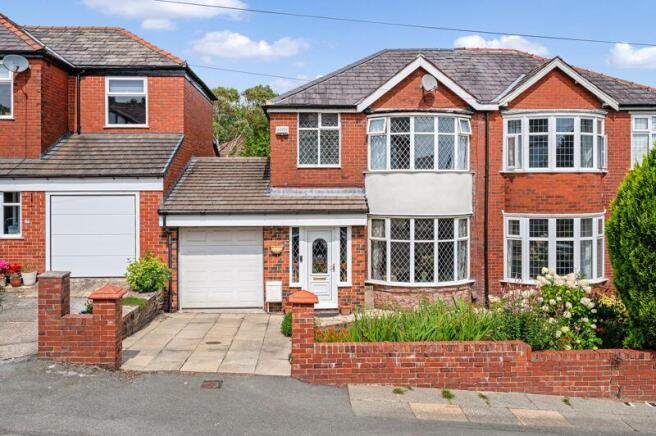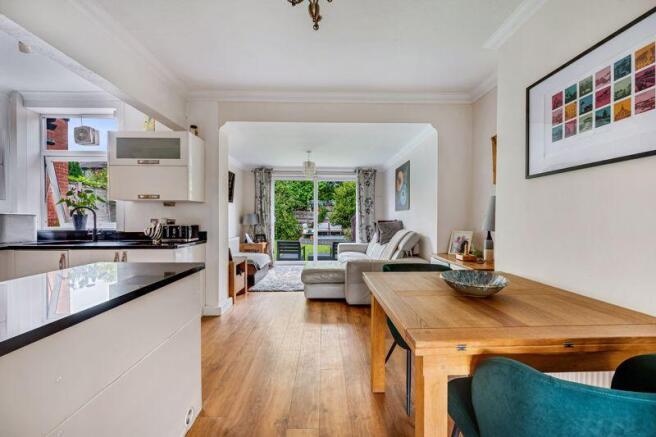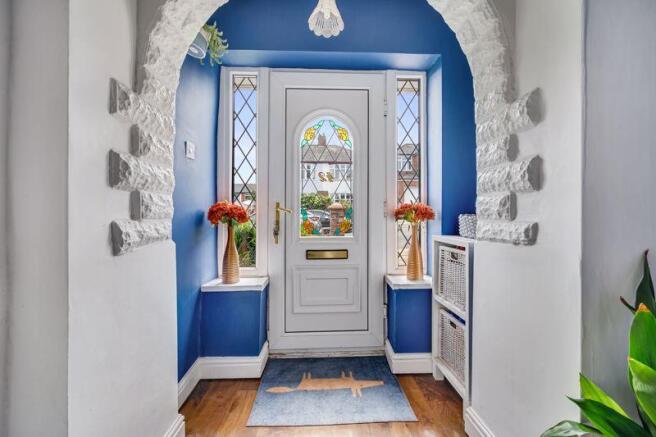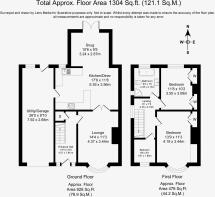Southgrove Avenue, Sharples

- PROPERTY TYPE
Semi-Detached
- BEDROOMS
3
- BATHROOMS
1
- SIZE
Ask agent
Key features
- Traditional Three Bed Semi-Detached Property
- Highly Desirable & Convenient Residential Location
- Well Presented & Extended Family Accommodation
- Circa 1,304 Square Feet in Total
- Wonderfully Sociable Open Plan Kitchen/Diner/Family Room
- Beautifully Appointed Four-Piece Family Bathroom
- Generously Proportioned Gardens to Front & Rear
- Driveway Parking Plus Attached 26' Garage with Utility Area
Description
The property is situated in a most desirable location, just off Blackburn Road, within the popular locality of Sharples. A host of local shops and amenities are close at hand at Astley Bridge, with the A666 providing a convenient arterial route into the town centre and affording superb public transport links, with the vibrant centre of Bolton accessible in minutes, where one can sample the diverse range of high street stores, bars and eateries. For the younger generations, a number of well-regarded primary and secondary schools are within walking distance, whilst any adults with a commute to consider will benefit from swift access to the motorway network, ensuring major commercial centres, in particular Manchester, are within easy reach. After a busy day in the office, one can take full advantage of North Bolton’s breathtaking countryside, perhaps taking a leisurely stroll with the dogs on the West Pennine Moors to relax away the stresses of the day.
The family accommodation extends to circa 1,304 square feet in total, entering via the welcoming reception hallway with its spindled staircase rising to the first floor, where one is immediately enveloped by the warm and inviting ambience which is so prevalent throughout. The quality wooden flooring links the ground floor living spaces perfectly, creating a seamless flow as one proceeds through into the comfortable 14’ lounge, which is flooded by natural light via the gorgeous feature bay window to the front elevation and enjoys a cosy atmosphere which is perfectly conducive to an evening of relaxation. One continues through into the superb adjoining open plan kitchen/diner/family room, with the option to open up or close off these individual spaces, as required, via the glazed double doors, which will be particularly useful when one is entertaining those most populous of gatherings, with guests also able to spill out onto the garden via the uPVC double glazed patio doors for an after-dinner glass of something sparkling. This wonderfully sociable environment is the epitome of modern day living and undoubtedly the hub of this home, with designated areas for cooking, dining and relaxing. The kitchen area is comprehensively fitted with an extensive range of high-gloss wall and base units in white, with contrasting black granite work surfaces and incorporating a host of integrated appliances, including high-level double electric oven, halogen hob with overhead extractor canopy and under-counter fridge.
Up on the first floor, the landing provides access to the three bright and appealing bedrooms – two doubles benefitting from built-in wardrobes and a single. The accommodation is completed by the sumptuously appointed family bathroom, which has been comprehensively updated in recent years, being a beautiful space in which to preen and polish before a night on the town. This fully tiled space is effortlessly stylish and fitted with a four-piece suite in classic white with trendy black fittings, comprising of WC, vanity wash hand basin, free-standing bath and separate shower cubicle.
Externally, the front garden is mainly laid to lawn, with mature planted borders and off-road parking facilities provided on the paved driveway, which also gives access to the attached 26’ garage. Aside from providing secure vehicular parking and storage facilities, the garage also incorporates a handy utility area in which to keep the laundry out of view of unexpected visitors. The enclosed rear garden boasts generous proportions and a great deal of privacy, with the little ones able to burn off their energy on the lawn whilst the adults keep a watchful eye from either the block-paved patio area or decked seating area, which ensure there are plenty of options on which to site a rattan sofa or dining set. For those green-fingered buyers who enjoy a taste of the good life, the raised planters provide the opportunity to create one’s own private allotment area for their fruit and vegetables.
We would anticipate that this lovely home will be in high demand and would highly recommend an early appointment to view.
- Tenure: Leasehold
- Lease Term: 998 years from 12th May, 1930
- Years Remaining on Lease: 903
- Ground Rent Payable: £15.00 p.a.
- Council Tax: Band C
Brochures
Property BrochureFull DetailsProperty Fact Report- COUNCIL TAXA payment made to your local authority in order to pay for local services like schools, libraries, and refuse collection. The amount you pay depends on the value of the property.Read more about council Tax in our glossary page.
- Band: C
- PARKINGDetails of how and where vehicles can be parked, and any associated costs.Read more about parking in our glossary page.
- Yes
- GARDENA property has access to an outdoor space, which could be private or shared.
- Yes
- ACCESSIBILITYHow a property has been adapted to meet the needs of vulnerable or disabled individuals.Read more about accessibility in our glossary page.
- Ask agent
Southgrove Avenue, Sharples
Add an important place to see how long it'd take to get there from our property listings.
__mins driving to your place
Get an instant, personalised result:
- Show sellers you’re serious
- Secure viewings faster with agents
- No impact on your credit score
Your mortgage
Notes
Staying secure when looking for property
Ensure you're up to date with our latest advice on how to avoid fraud or scams when looking for property online.
Visit our security centre to find out moreDisclaimer - Property reference 12729683. The information displayed about this property comprises a property advertisement. Rightmove.co.uk makes no warranty as to the accuracy or completeness of the advertisement or any linked or associated information, and Rightmove has no control over the content. This property advertisement does not constitute property particulars. The information is provided and maintained by Redpath Leach Estate Agents, Bolton. Please contact the selling agent or developer directly to obtain any information which may be available under the terms of The Energy Performance of Buildings (Certificates and Inspections) (England and Wales) Regulations 2007 or the Home Report if in relation to a residential property in Scotland.
*This is the average speed from the provider with the fastest broadband package available at this postcode. The average speed displayed is based on the download speeds of at least 50% of customers at peak time (8pm to 10pm). Fibre/cable services at the postcode are subject to availability and may differ between properties within a postcode. Speeds can be affected by a range of technical and environmental factors. The speed at the property may be lower than that listed above. You can check the estimated speed and confirm availability to a property prior to purchasing on the broadband provider's website. Providers may increase charges. The information is provided and maintained by Decision Technologies Limited. **This is indicative only and based on a 2-person household with multiple devices and simultaneous usage. Broadband performance is affected by multiple factors including number of occupants and devices, simultaneous usage, router range etc. For more information speak to your broadband provider.
Map data ©OpenStreetMap contributors.




