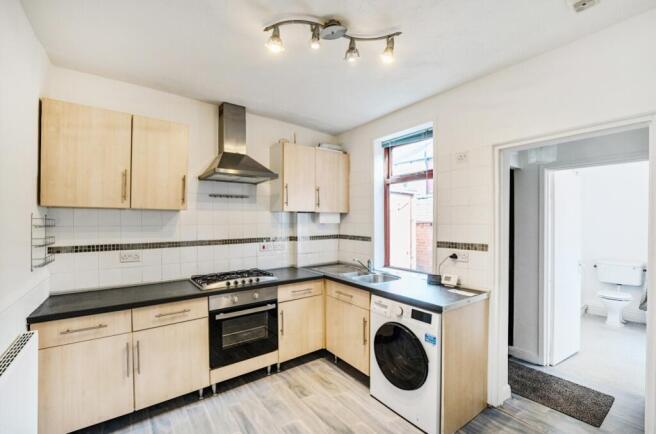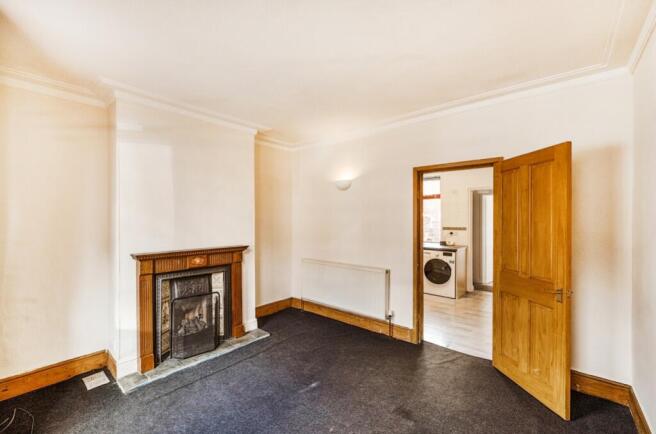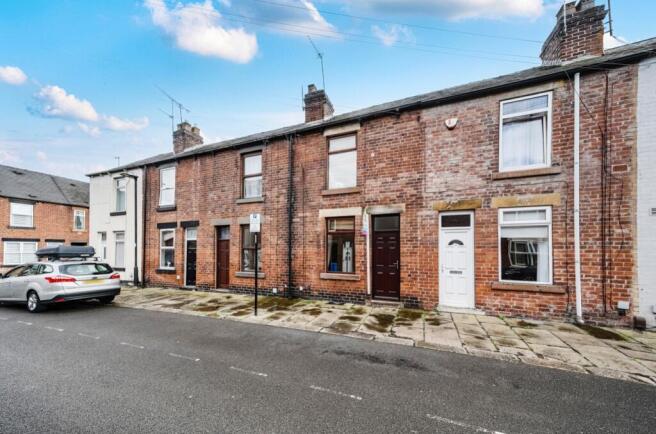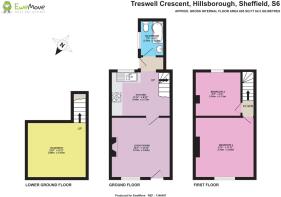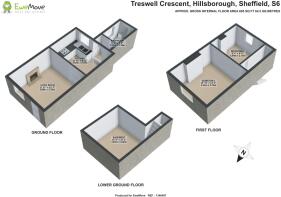2 bedroom terraced house for sale
Treswell Crescent, Sheffield, South Yorkshire, S6

- PROPERTY TYPE
Terraced
- BEDROOMS
2
- BATHROOMS
1
- SIZE
Ask agent
Key features
- ## REDUCED PRICE ##
- Generously Sized Mid Terraced House
- ## NO ONWARD CHAIN ##
- Popular, Vibrant, Sought After Location
- Get On or Step Up The Property Ladder
- Investors Look at This
- Excellent Transport Links
- Close to Good Shops, Vibrant Park and Lush Countryside
- Call Now 24/7 to Book Viewing
Description
Whether you are a first time buyer, second stepper or discerning Investor, the property has much to offer; presenting a blank canvas on which to stamp your particular style.
This move-in ready mid-terraced house in the heart of Hillsborough has much to commend it. Briefly, it consists of 2 large bedrooms, spacious living room, kitchen, bathroom, cellar and enclosed, shared courtyard.
Situated in this popular sought after residential area the property is well-placed for local schools, and recreational facilities including nearby Hillsborough Park, home of Tramlines, and leisure centre. Living here means excellent transport links including the Supertram, and with convenient easy access to Sheffield city centre, hospitals, universities and the M1 motorway.
In Treswell Crescent you are in the heart of Hillsborough itself with excellent amenities including independent butchers, bakers, greengrocers, beauty salons, as well as bars, cafes and Hillsborough Precinct.
The great outdoors is on the doorstep of this property, with areas such as Rivelin Valley and Loxley Valley all within easy reach; and there are an abundance of walks further afield, such as Bradfield and the Peak District.
With all that Hillsborough and the surrounding area has to offer, the lucky buyer will appreciate the benefits of living here.
Additional Information
Broadband (estimated speeds):
Standard: 8 Mbps – Superfast: 80 Mbps – Ultrafast: 1800 Mbps.
Utilities:
Electricity, Gas, Water & Sewerage – All mains supply
Gas central heating.
Flood Risk: Very Low from Rivers/Seas and Surface Water
Access: Level
EPC: D 60
Tenure: Leasehold Ground Rent: Confirmation awaited
Living Room
3.7m x 3.64m - 12'2" x 11'11"
Open the brown uPVC door and step into the suprisingly generous living room. Pride of place, and providing a focal point, is the attractive cast iron open fire with decorative tiled hearth, stone base and wooden surround. This will no doubt add a welcoming and cosy ambiance and warmth during winter months. The room enjoys natural light via the front facing double glazed window and has painted walls, coved ceiling, two wall mounted up lights, central heating radiator, carpeted floor and a door leanding through to the kitchen.
Kitchen
3.64m x 2.72m - 11'11" x 8'11"
You'll enjoy ruslting up your favourite cuisine in this great sized kitchen, which boasts a range of wall and base units complimented by roll edge worktops, integrated 5 burner gas hob, fan assisted oven, stainless steel chimney-style extractor, stainless steel sink beneath the rear facing double glazed window, and space for a washing machine. Half tiling to two walls, the remainder being neutrally painted, vinyl flooring, space for free standing fridge freezer, under stairs storage cupboard, central heating radiator, cupboard housing the combi boiler, and ceiling light finishes the room. An opening leads to an inner vestibule which has vinyl flooring, painted walls, central heating radiator, ceiling light, door to the rear courtyard and access into the bathroom.
Bathroom
2.18m x 1.52m - 7'2" x 4'12"
Accessed via an inner vestibule where there is a door to the rear courtyard, this bright and airy bathroom is equipped with a three piece suite in white, consisting of panel bath, full flush W.C., and pedestal wash basin. The room is brightly lit by natural light that streams in via the obscured double glazed window. There is an extractor fan, central heating radiator, ceiling light, half tiled half neutrally painted walls and vinyl floor.
Landing
Carpeted stairs from the kitchen, lead to the landing which has painted half clad walls and ceiling light.
Bedroom 1
3.7m x 3.64m - 12'2" x 11'11"
This expansive room comfortably fits a king sized bed, wardrobes and other furnishings. It enjoys good natural light via the front facing double glazed window and has painted walls, carpeted floor, painted walls, central heating radiator, ceiling light and loft access.
Bedroom 2
2.84m x 2.75m - 9'4" x 9'0"
Located to the rear of the property, this second double bedroom has painted walls, ceiling light, central heating radiator, carpeted floor, useful over stairs cupboard provide storage or small wardrobe, and rear facing double glazed window.
Cellar
3.65m x 3.42m - 11'12" x 11'3"
Lift the trap door located in the kitchen beneath the stairs to reveal steps leading to a good sized cellar, which has light and provides great space for storage.
Exterior
The property enjoys onstreet residents permit parking. At the rear of the property there is a shared courtyard, and outbuilding and gated access leading to the street. The out building requires repair.
- COUNCIL TAXA payment made to your local authority in order to pay for local services like schools, libraries, and refuse collection. The amount you pay depends on the value of the property.Read more about council Tax in our glossary page.
- Band: A
- PARKINGDetails of how and where vehicles can be parked, and any associated costs.Read more about parking in our glossary page.
- Yes
- GARDENA property has access to an outdoor space, which could be private or shared.
- Ask agent
- ACCESSIBILITYHow a property has been adapted to meet the needs of vulnerable or disabled individuals.Read more about accessibility in our glossary page.
- Ask agent
Treswell Crescent, Sheffield, South Yorkshire, S6
Add an important place to see how long it'd take to get there from our property listings.
__mins driving to your place
Get an instant, personalised result:
- Show sellers you’re serious
- Secure viewings faster with agents
- No impact on your credit score
Your mortgage
Notes
Staying secure when looking for property
Ensure you're up to date with our latest advice on how to avoid fraud or scams when looking for property online.
Visit our security centre to find out moreDisclaimer - Property reference 10705045. The information displayed about this property comprises a property advertisement. Rightmove.co.uk makes no warranty as to the accuracy or completeness of the advertisement or any linked or associated information, and Rightmove has no control over the content. This property advertisement does not constitute property particulars. The information is provided and maintained by EweMove, Covering Yorkshire. Please contact the selling agent or developer directly to obtain any information which may be available under the terms of The Energy Performance of Buildings (Certificates and Inspections) (England and Wales) Regulations 2007 or the Home Report if in relation to a residential property in Scotland.
*This is the average speed from the provider with the fastest broadband package available at this postcode. The average speed displayed is based on the download speeds of at least 50% of customers at peak time (8pm to 10pm). Fibre/cable services at the postcode are subject to availability and may differ between properties within a postcode. Speeds can be affected by a range of technical and environmental factors. The speed at the property may be lower than that listed above. You can check the estimated speed and confirm availability to a property prior to purchasing on the broadband provider's website. Providers may increase charges. The information is provided and maintained by Decision Technologies Limited. **This is indicative only and based on a 2-person household with multiple devices and simultaneous usage. Broadband performance is affected by multiple factors including number of occupants and devices, simultaneous usage, router range etc. For more information speak to your broadband provider.
Map data ©OpenStreetMap contributors.
