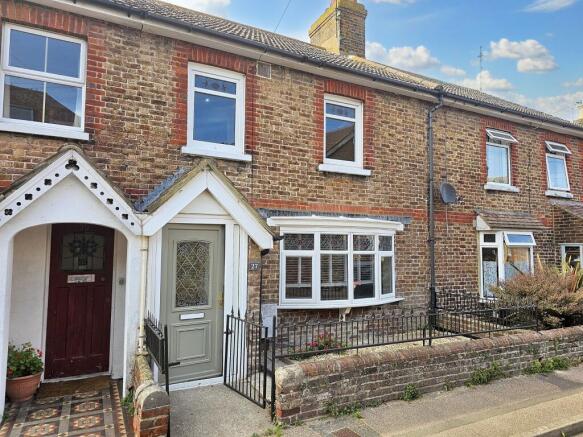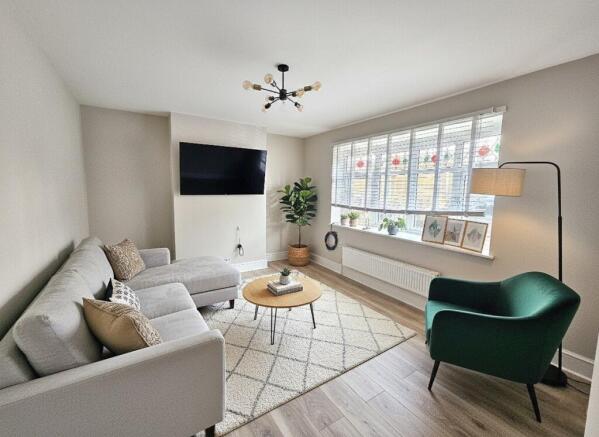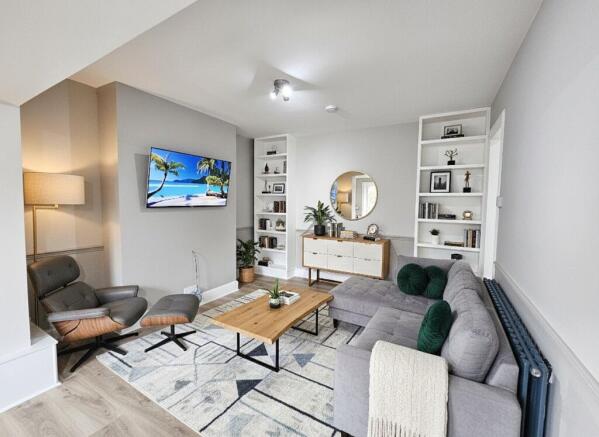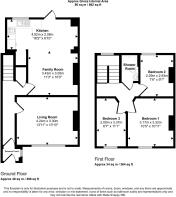3 bedroom terraced house for sale
Bradford Street, Eastbourne

- PROPERTY TYPE
Terraced
- BEDROOMS
3
- BATHROOMS
1
- SIZE
Ask agent
- TENUREDescribes how you own a property. There are different types of tenure - freehold, leasehold, and commonhold.Read more about tenure in our glossary page.
Freehold
Key features
- QUOTE RG/LEGRYS TO VIEW
- Mid Terrace Family Home
- Completely Modernised Throughout
- 3 Bedrooms
- 2 Reception Rooms
- Rear Garden with Potential
- No Onward Chain
- Walking Distance to Local Schools
- Short Drive into the Centre of Town
- Video Tour Available and 360
Description
The location is excellent for families. Within half a mile you'll find Gildredge House Secondary and Motcombe Community Infant School, both of which are highly regarded locally, while Cavendish Secondary is just under a mile's walk away. For those who enjoy time outdoors, Gildredge Park lies just over half a mile from the property, providing open green spaces, children's play areas and tennis courts. Golf enthusiasts will be delighted to discover that the Royal Eastbourne Golf Club is also close by.
For commuters or anyone who wants to enjoy everything the town has to offer, Eastbourne's mainline train station, town centre and seafront are all just a short drive away. Whether it's schooling, leisure or transport connections, this home is ideally placed to support a balanced family lifestyle.
The property itself has been completely renovated and offers a turnkey solution for buyers who would prefer not to embark on projects. The décor has been refreshed with neutral tones, new flooring has been laid throughout, and all internal doors have been replaced. The kitchen has been updated to create a smart, modern space that blends seamlessly with the extended open-plan family room at the rear. This extension has transformed the downstairs layout, providing a sociable hub where cooking, dining and family life flow together naturally. Double doors lead out to the garden, helping to connect the interior with the outdoor space.
To the front of the property, the original living room has been retained as a generous, light-filled reception. With its characterful Victorian proportions and large window, it offers flexibility for families. Some may wish to use it as a more formal lounge, while others could easily repurpose it as a playroom, snug or even a fourth bedroom if required. This adaptability is part of the home's appeal, making it suitable for different stages of family life.
Upstairs, three well-proportioned bedrooms provide comfortable accommodation. Each has been decorated in keeping with the fresh, modern finish that runs throughout the home, making them inviting spaces ready to be furnished to individual tastes. The family shower room has also been upgraded, featuring a contemporary suite that feels bright and practical, with stylish fittings and finishes.
The outdoor space at the rear of the property is a blank canvas waiting to be shaped by the new owners. Currently, it offers various bedding areas and ample scope to create a lawn, vegetable beds or a landscaped garden tailored to your style. A patio area close to the house provides an ideal spot for summer dining or evening relaxation. At the far end of the garden there is plenty of room for a shed, and the current one could easily be replaced with a home office or studio. With many people now working remotely, this presents an exciting opportunity to create a dedicated workspace separate from the main house.
The house retains much of its Victorian character, with high ceilings, a handsome façade and an overall sense of proportion that is so often lacking in more modern builds. Combined with the full programme of recent renovations, it offers the best of both worlds: period charm on the outside and contemporary convenience within.
Practical buyers will also be reassured by the fact that the property is offered with no onward chain. This removes one of the most stressful elements of moving and makes it easier for a purchaser to proceed quickly and smoothly. Whether you are moving up the property ladder, relocating to Eastbourne, or simply looking for a family home where everything has already been taken care of, this property will be hard to beat.
In summary, this mid-terrace Victorian home offers three bedrooms, flexible living spaces, a stylish open-plan kitchen and family area, and a private garden with excellent potential. Its location near schools, parks, transport links and leisure amenities makes it highly convenient for modern family life, while the extensive renovation means you can simply unpack and enjoy your new surroundings. With no onward chain, it is a fantastic opportunity to secure a home that truly balances charm, practicality and comfort in one of Eastbourne's most accessible settings.
AGENT NOTE
All photographs have been virtually staged for illustration purposes only. Please watch the video to see without.
Tenure: Freehold
Brochures
Brochure- COUNCIL TAXA payment made to your local authority in order to pay for local services like schools, libraries, and refuse collection. The amount you pay depends on the value of the property.Read more about council Tax in our glossary page.
- Ask agent
- PARKINGDetails of how and where vehicles can be parked, and any associated costs.Read more about parking in our glossary page.
- Ask agent
- GARDENA property has access to an outdoor space, which could be private or shared.
- Private garden,Rear garden
- ACCESSIBILITYHow a property has been adapted to meet the needs of vulnerable or disabled individuals.Read more about accessibility in our glossary page.
- Ask agent
Bradford Street, Eastbourne
Add an important place to see how long it'd take to get there from our property listings.
__mins driving to your place
Get an instant, personalised result:
- Show sellers you’re serious
- Secure viewings faster with agents
- No impact on your credit score
Your mortgage
Notes
Staying secure when looking for property
Ensure you're up to date with our latest advice on how to avoid fraud or scams when looking for property online.
Visit our security centre to find out moreDisclaimer - Property reference RS3005. The information displayed about this property comprises a property advertisement. Rightmove.co.uk makes no warranty as to the accuracy or completeness of the advertisement or any linked or associated information, and Rightmove has no control over the content. This property advertisement does not constitute property particulars. The information is provided and maintained by LeGrys Independent Estate Agents, Cranbrook. Please contact the selling agent or developer directly to obtain any information which may be available under the terms of The Energy Performance of Buildings (Certificates and Inspections) (England and Wales) Regulations 2007 or the Home Report if in relation to a residential property in Scotland.
*This is the average speed from the provider with the fastest broadband package available at this postcode. The average speed displayed is based on the download speeds of at least 50% of customers at peak time (8pm to 10pm). Fibre/cable services at the postcode are subject to availability and may differ between properties within a postcode. Speeds can be affected by a range of technical and environmental factors. The speed at the property may be lower than that listed above. You can check the estimated speed and confirm availability to a property prior to purchasing on the broadband provider's website. Providers may increase charges. The information is provided and maintained by Decision Technologies Limited. **This is indicative only and based on a 2-person household with multiple devices and simultaneous usage. Broadband performance is affected by multiple factors including number of occupants and devices, simultaneous usage, router range etc. For more information speak to your broadband provider.
Map data ©OpenStreetMap contributors.




