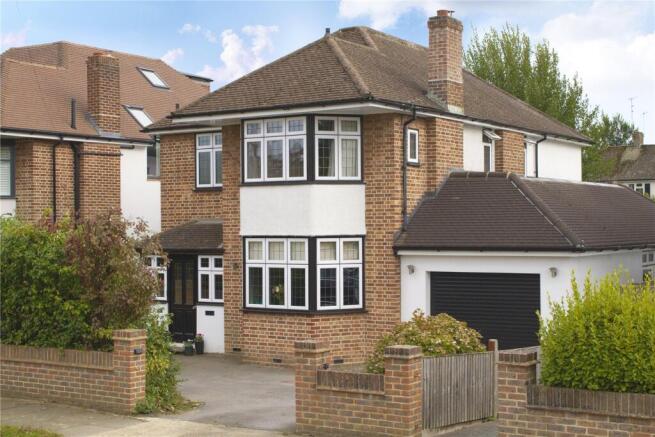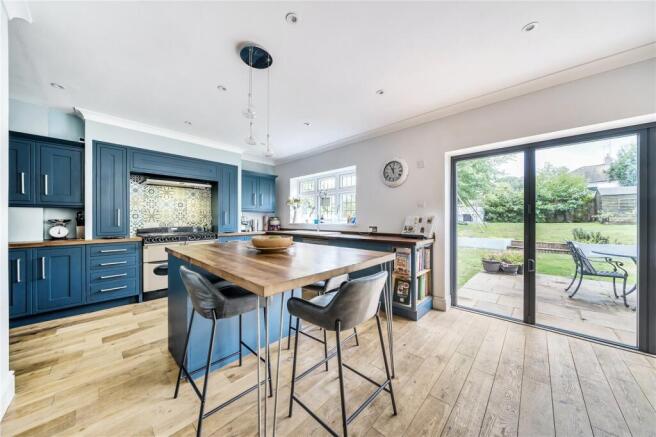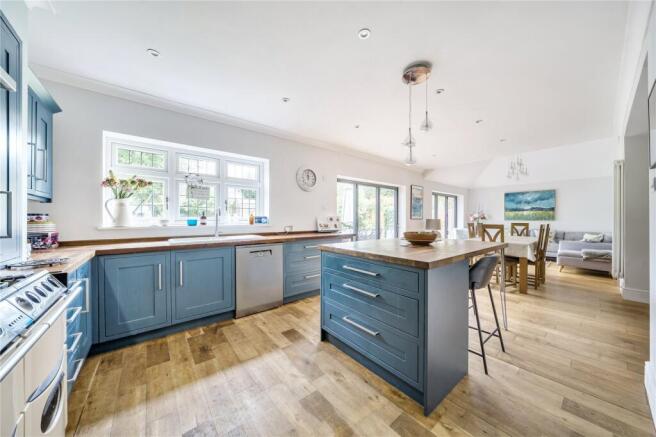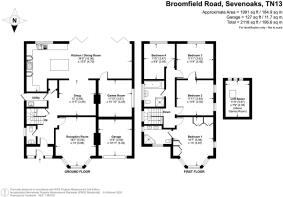Broomfield Road, Sevenoaks, Kent
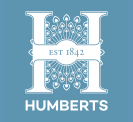
- PROPERTY TYPE
Detached
- BEDROOMS
4
- BATHROOMS
2
- SIZE
2,118 sq ft
197 sq m
- TENUREDescribes how you own a property. There are different types of tenure - freehold, leasehold, and commonhold.Read more about tenure in our glossary page.
Freehold
Key features
- 1930s detached
- Stylish high spec finish
- South facing garden
- Open-plan living
- Bradbourne Lakes location
- Walking distance to excellent schools
- 0.9 miles to Sevenoaks Station
- Garage & off-road parking
Description
This wonderful detached family home was originally built in 1935 and is positioned on a much sought after road. It has been extended and renovated throughout by the current owners to a high standard and offers spacious accommodation with a contemporary finish.
Internally the accommodation is well presented throughout, with tastefully chosen fixtures and a real eye for detail. It is a particularly bright and airy house with natural light flooding in throughout the day thanks to its south facing orientation.
The front door opens into an enclosed porch which the leads into a generous entrance hall with wooden flooring that flows throughout most of the downstairs space. To the right-hand side is a spacious reception room with a beautiful bay window and some lovely period details. There is a stunning limestone fireplace with log burner and carpeted floors giving it a cosy feel.
At the rear of the house overlooking the garden is a fantastic open-plan kitchen / dining / living space which has been designed for modern family living and measures almost 35 feet in length. Two large sets of bi-folding doors can be opened up to incorporate outdoor living into everyday life. It is an amazing bright space and great for entertaining. The kitchen itself has a range of in-frame wall and base units with solid wood worktops and patterned tile splashback. A large kitchen island provides an informal place to sit and eat with plenty of space for a separate dining table. Integrated appliances include a microwave and extractor hood and also included in the sale is a large AGA range oven with 6 burner gas hob, ideal for those with a flair for cooking. There are vaulted ceilings in the lounge area and a further snug seating area with an electric stove and space for a piano.
Adjoining the open-plan kitchen is movie/games room which offers a great space for relaxing or for children to have their own private play room. There is a loft space above with wooden ladder that makes a fantastic den with a skylight window providing natural light. An internal door leads into the integral garage, which is great for storage. A handy utility room provides space for a washing machine and tumble dryer and a downstairs WC completes the ground floor accommodation.
Upstairs, the first floor landing leads to the master suite, 3 further good-sized bedrooms and the family bathroom. The master bedroom is located at the front of the property and enjoys the same wonderful bay window as the front sitting room. There are plenty of built in wardrobes and a luxury ensuite shower room which includes 'his and hers' sinks on a large vanity unit, freestanding shower with glass surround and WC. Bedrooms 2 and 3 are large double rooms with an inter connecting door. Bedroom 4 can accommodate a double bed and benefits from views across the back garden. The family bathroom features a modern white suite with stylish grey porcelain tiles. There is a free standing walk in shower with glass surround, bath, floating basin with vanity storage and WC.
The property has mains gas central heating and double glazing throughout. The loft, where the boiler is located is fully boarded with light and a pull-down ladder.
OUTSIDE
The property is situated in a lovely residential setting on a road of mostly detached period houses. The property is set behind a low brick wall with neat hedging providing screening. A flat driveway provides off-road parking for several vehicles and there is an integral garage which features an electric roller door. Pathways on both sides provide access to the rear.
The back garden is south facing and fully enclosed with timber fencing to the boundaries. To the immediate rear of the house is a beautiful patio finished in stone, which offers an ideal spot for al fresco entertaining with external power sockets and even space for a hot tub. A good sized area of lawn, split on two levels, offers plenty of space for children to play with a variety of herbaceous shrubs and flowering plants providing colour to the borders. A further raised seating area at the back of the garden is finished with porcelain tiles and a contemporary pergola. It is a wonderful spot to relax and enjoy the garden on a hot day. There is a large shed which provides handy outside storage.
LOCATION
The property is located in the sought-after Bradbourne Lakes area of Sevenoaks, approximately 0.9 of a mile from the mainline station (fast rail services to London Bridge, Waterloo East, Charing Cross and Cannon Street in as little as 23 minutes). There are numerous shops and amenities close by in Riverhead including a dentist, chemist, optician, barbers, butchers, a Tesco superstore and a number of food outlets. In the other direction by Sevenoaks Station there are further amenities including a Lidl Supermarket, Little Waitrose and doctor’s surgery. Sevenoaks High Street is just 1.3 miles away and has numerous pubs, restaurants and shops as well as the Stag Theatre and cinema, vine cricket ground and Sevenoaks leisure centre with swimming pool and fitness suite.
There are several parks close by including the Bradbourne lakes themselves together with Sandpits Recreation Ground and Riverhead Parkland. Sevenoaks Wildlife Reserve is a short walk away and the famous Knole Park with 1,000 acres of deer parkland and the stunning Knole House to explore is 1.5 miles away.
Access to the M25 (junction 5) and A21 can be found at the Chevening interchange 1.2 miles away which leads to the major motorway network providing easy access to Gatwick Airport, Channel Tunnel Terminus and the South Coast.
Schooling is excellent in the area with Riverhead Infants, Amherst Junior, Sevenoaks Primary schools and Knole Academy all within walking distance. Trinity School, Tunbridge Wells Boys Grammar Annexe and the Weald of Kent Girls Grammar Annexe are a short drive away and there are several top class private schools close by including the internationally renowned Sevenoaks School as well as further grammar schools for both boys and girls in Tonbridge and Tunbridge Wells. For younger families, the property is a short walk to Squiggles Day Nursery and Bright Horizons Nursery both in Riverhead.
Further places of interest within the local area include Chartwell (Winston Churchill’s former home), Ightham Mote, Hever Castle, Emmetts Garden, Penshurst Place and Lullingstone Roman Villa to name just a few.
TENURE
Freehold.
SERVICES
All mains services are connected
ENERGY PERFORMANCE CERTIFICATE
Energy Rating D.
LOCAL AUTHORITY
Sevenoaks District Council. Tax Band F.
Brochures
Web DetailsParticulars- COUNCIL TAXA payment made to your local authority in order to pay for local services like schools, libraries, and refuse collection. The amount you pay depends on the value of the property.Read more about council Tax in our glossary page.
- Band: TBC
- PARKINGDetails of how and where vehicles can be parked, and any associated costs.Read more about parking in our glossary page.
- Garage,Driveway,Off street
- GARDENA property has access to an outdoor space, which could be private or shared.
- Yes
- ACCESSIBILITYHow a property has been adapted to meet the needs of vulnerable or disabled individuals.Read more about accessibility in our glossary page.
- Ask agent
Broomfield Road, Sevenoaks, Kent
Add an important place to see how long it'd take to get there from our property listings.
__mins driving to your place
Get an instant, personalised result:
- Show sellers you’re serious
- Secure viewings faster with agents
- No impact on your credit score
Your mortgage
Notes
Staying secure when looking for property
Ensure you're up to date with our latest advice on how to avoid fraud or scams when looking for property online.
Visit our security centre to find out moreDisclaimer - Property reference SVN250176. The information displayed about this property comprises a property advertisement. Rightmove.co.uk makes no warranty as to the accuracy or completeness of the advertisement or any linked or associated information, and Rightmove has no control over the content. This property advertisement does not constitute property particulars. The information is provided and maintained by Humberts, Sevenoaks. Please contact the selling agent or developer directly to obtain any information which may be available under the terms of The Energy Performance of Buildings (Certificates and Inspections) (England and Wales) Regulations 2007 or the Home Report if in relation to a residential property in Scotland.
*This is the average speed from the provider with the fastest broadband package available at this postcode. The average speed displayed is based on the download speeds of at least 50% of customers at peak time (8pm to 10pm). Fibre/cable services at the postcode are subject to availability and may differ between properties within a postcode. Speeds can be affected by a range of technical and environmental factors. The speed at the property may be lower than that listed above. You can check the estimated speed and confirm availability to a property prior to purchasing on the broadband provider's website. Providers may increase charges. The information is provided and maintained by Decision Technologies Limited. **This is indicative only and based on a 2-person household with multiple devices and simultaneous usage. Broadband performance is affected by multiple factors including number of occupants and devices, simultaneous usage, router range etc. For more information speak to your broadband provider.
Map data ©OpenStreetMap contributors.
