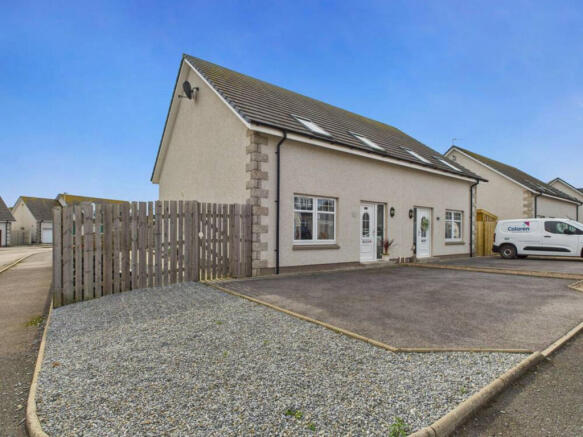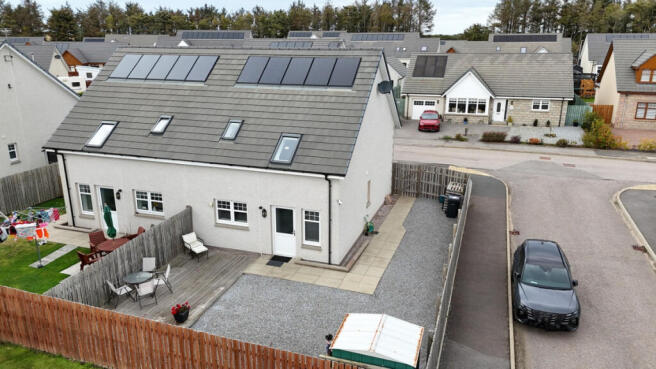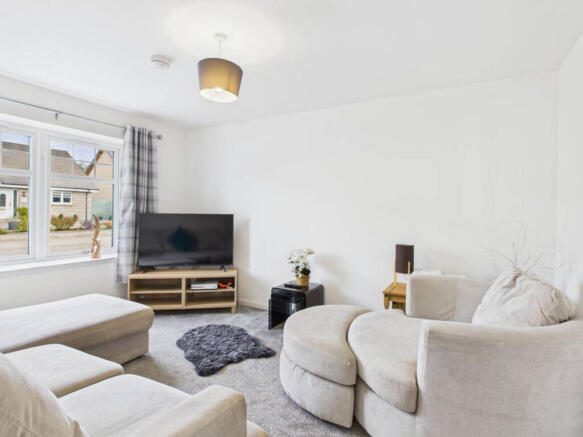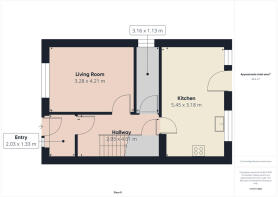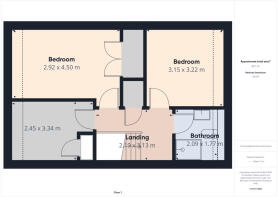Ladysbridge Drive, Banff, AB45

- PROPERTY TYPE
Semi-Detached
- BEDROOMS
3
- BATHROOMS
2
- SIZE
1,130 sq ft
105 sq m
- TENUREDescribes how you own a property. There are different types of tenure - freehold, leasehold, and commonhold.Read more about tenure in our glossary page.
Freehold
Description
A standout kitchen and dining area with excellent natural light and a clean, modern finish. The space is well-proportioned and thoughtfully arranged, featuring integrated cooking appliances and direct access to the rear garden. Presentation is bright and cohesive, with layered lighting and a clear sense of care in the overall fit and finish. The adjoining dining area comfortably supports everyday use, with styling that remains neutral and uncluttered throughout.
A well-balanced reception space with excellent natural light and a calm, considered finish. The room is defined by clean lines and neutral tones, with consistent styling carried through in flooring and wall treatments. The layout supports both relaxation and flow, with smooth transitions to adjoining areas. Presentation is composed and clearly maintained with care, offering a modern yet understated feel throughout.
A compact ground floor WC with a straightforward, functional layout. Finished in a clean neutral palette, the space benefits from natural light via a small window and is neatly arranged for everyday use. Presentation is tidy and efficient, with a modern feel and no unnecessary embellishment.
A compact and efficiently arranged upstairs bathroom, making excellent use of available space. Natural light enters via a skylight, enhancing the clean, modern feel of the room. The layout includes a WC, basin, and glass-enclosed shower, all set beneath a sloped ceiling that adds architectural interest. Finishes are neutral and cohesive, with a clear emphasis on practicality and maintenance. The overall impression is one of clarity, function, and understated style.
A generously proportioned principal bedroom occupying the upper level, defined by its sloped ceiling and excellent natural light via a large skylight. The room is finished in a soft, neutral palette with consistent flooring and crisp wall treatments, creating a calm and composed atmosphere. The ceiling height and angles add architectural interest, while the overall layout remains simple and uncluttered. With its elevated position and quiet outlook, the space offers a sense of privacy and retreat, well suited to rest and restoration. Styling is restrained, surfaces are well maintained, and the presentation quietly refined.
Upstairs, two further bedrooms continue the home’s design language—cleanly presented and quietly refined. Both benefit from natural light via skylight windows, with consistent flooring and a soft neutral palette throughout. The larger of the two offers comfortable proportions and flexibility for double occupancy or alternative use as a home office or dressing room. The second, more compact, remains functional and well maintained—ideal as a single bedroom, study, or occasional guest space. Together, they complete the upper level with a composed, adaptable finish.
The rear garden is a well-balanced outdoor space—private, low maintenance, and thoughtfully arranged. The patio provides a practical zone for seating or entertaining, while the enclosed boundary and external storage offer security and convenience. Overhead, roof-mounted solar panels contribute to hot water efficiency, underscoring the home’s modern credentials. Altogether, the garden serves as a usable and attractive extension of the living space, with a finish that’s both practical and quietly elevated.
Disclaimer
These particulars do not constitute any part of an offer or contract. All statements contained therein, while believed to be correct, are not guaranteed. All measurements are approximate. Intending purchasers must satisfy themselves by inspection or otherwise, as to the accuracy of each of the statements contained in these particulars.
- COUNCIL TAXA payment made to your local authority in order to pay for local services like schools, libraries, and refuse collection. The amount you pay depends on the value of the property.Read more about council Tax in our glossary page.
- Band: C
- PARKINGDetails of how and where vehicles can be parked, and any associated costs.Read more about parking in our glossary page.
- Driveway,Off street
- GARDENA property has access to an outdoor space, which could be private or shared.
- Yes
- ACCESSIBILITYHow a property has been adapted to meet the needs of vulnerable or disabled individuals.Read more about accessibility in our glossary page.
- Ask agent
Ladysbridge Drive, Banff, AB45
Add an important place to see how long it'd take to get there from our property listings.
__mins driving to your place
Get an instant, personalised result:
- Show sellers you’re serious
- Secure viewings faster with agents
- No impact on your credit score
Your mortgage
Notes
Staying secure when looking for property
Ensure you're up to date with our latest advice on how to avoid fraud or scams when looking for property online.
Visit our security centre to find out moreDisclaimer - Property reference RX627427. The information displayed about this property comprises a property advertisement. Rightmove.co.uk makes no warranty as to the accuracy or completeness of the advertisement or any linked or associated information, and Rightmove has no control over the content. This property advertisement does not constitute property particulars. The information is provided and maintained by Low & Partners, Aberdeen. Please contact the selling agent or developer directly to obtain any information which may be available under the terms of The Energy Performance of Buildings (Certificates and Inspections) (England and Wales) Regulations 2007 or the Home Report if in relation to a residential property in Scotland.
*This is the average speed from the provider with the fastest broadband package available at this postcode. The average speed displayed is based on the download speeds of at least 50% of customers at peak time (8pm to 10pm). Fibre/cable services at the postcode are subject to availability and may differ between properties within a postcode. Speeds can be affected by a range of technical and environmental factors. The speed at the property may be lower than that listed above. You can check the estimated speed and confirm availability to a property prior to purchasing on the broadband provider's website. Providers may increase charges. The information is provided and maintained by Decision Technologies Limited. **This is indicative only and based on a 2-person household with multiple devices and simultaneous usage. Broadband performance is affected by multiple factors including number of occupants and devices, simultaneous usage, router range etc. For more information speak to your broadband provider.
Map data ©OpenStreetMap contributors.
