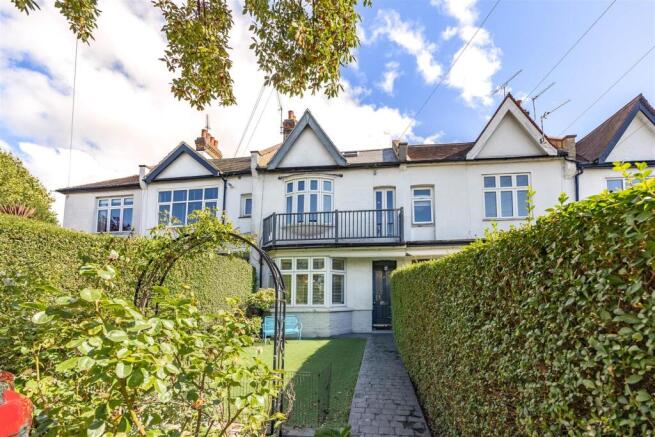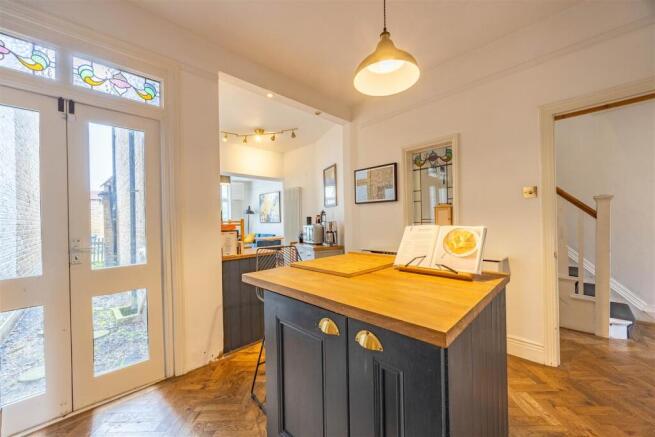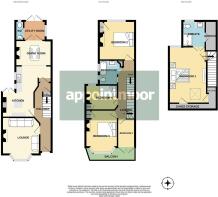
5 bedroom terraced house for sale
HERMITAGE ROAD, Westcliff-On-Sea

- PROPERTY TYPE
Terraced
- BEDROOMS
5
- BATHROOMS
2
- SIZE
1,583 sq ft
147 sq m
- TENUREDescribes how you own a property. There are different types of tenure - freehold, leasehold, and commonhold.Read more about tenure in our glossary page.
Freehold
Key features
- Five Bedroom Three Story House
- Luxurious Loft Conversion With En Suite And Walk-In Wardrobe
- Cosy Lounge With Log Burner And Exposed Brick Feature
- Contemporary Rustic Open Plan Kitchen/Diner With Central Island
- Elegant Bay Windows Flooding Rooms With Natural Light
- Off-Street Parking And Low Maintenance Front Garden
- Stunning High Ceilings And Grand Entrance Hallway
- Ornamental Period Character Fireplaces Throughout
- Practical Utility/Conservatory Space With Downstairs W/C
- Prime Coastal Location Walking Distance To Seafront And Station
Description
This beautifully presented period home blends timeless features with modern family living. From high ceilings and exposed brick fireplaces to a contemporary rustic style kitchen/diner and a luxurious loft suite, each floor is thoughtfully designed. Five bedrooms, flowing spaces, and refined finishes make this a forever home with space to grow and room to relax.
The home offers off-street parking for one vehicle and a private front garden framed by mature hedges. A gravelled wraparound rear garden and a rare front balcony feature add period charm to the exterior. Whether hosting guests or enjoying a quiet morning coffee, the outside spaces complement the character within.
Positioned in a desirable Westcliff location, the property enjoys close proximity to the seafront and Southend’s coastal delights. Shops, restaurants, and cultural attractions are all easily accessed by foot or local transport. Westcliff Train Station and major bus routes make commuting or weekend outings effortless.
Measurements - Lounge
13'10 x 12'7 into recess x 11'3 (4.22m x 3.84m into recess x 3.45m)
Hallway
26'0 x 3'3 x 5'2 (7.94m × 1.00m x 1.60m)
Kitchen/Dining Room
11'11 x 32'5 (3.65m x 9.89m)
Utility Room/Conservatory
7'11 x 5'2 (2.42m × 1.58m)
WC
4'1 x 2'6 (1.25m × 0.78m)
Bedroom 1
16'7 x 11'6 (5.06m × 3.51m)
En-Suite
6'4 x 6'5 (1.94m × 1.98m)
Bedroom 2
12'5 x 10'10 x 11'8 into recess (3.79m x 3.31m x 3.56m into recess)
Bedroom 3
9'10 x 11'1 into recess x 11'6 (3.00m x 3.38m into recess x 3.51m)
Bedroom 4
10'7 into recess x 9'4 x 9'8 (3.25m into recess x 2.87m × 2.96m)
Bathroom
8'5 x 5'6 < 7'8 (2.57m × 1.70m < 2.34m)
Landing
20'4 x 5'2 (6.20m x 1.60m)
Bedroom 5/Office
8'8 x 4'10 (2.65m × 1.49m)
Ground Floor - From the moment you step inside, the high ceilings and expansive hallway create an unforgettable first impression, hinting at the charm and character that awaits. To the left, a cosy lounge boasts a stunning exposed brick chimney breast and warming log burner with a classic bay window adjacent that floods the room with natural light. Continuing through the hallway, the open-plan kitchen/dining area offers a wonderful rustic yet contemporary quality, with a central island making an ideal prep station for evening meals. Flowing through to the dining room, there an ornamental fireplace feature setting a sophisticated atmosphere with dark blue and wooden tones throughout. This space is ideal for entertaining with it's open plan design. At the rear, small double doors reveal a practical utility/conservatory area with ample space to conceal household appliances and a convenient downstairs W/C. Cleverly designed doorways from both the hallway and kitchen create a seamless loop, enhancing the flow and function of this inviting home.
First Floor - As you ascend to the first floor, you're greeted by bedroom 2, a generous double with built-in storage, ornamental fireplace, and elegant window shutters. The family bathroom follows, featuring a luxurious freestanding bath with overhead shower, chic patterned flooring, white tiled walls, w/c and a stylish vanity basin. Bedroom 4, another double room, offers a cosy retreat with period charm, built-in storage, and an ornamental fireplace. Bedroom 3, filled with natural light from a charming half-bay window, also includes storage and a feature fireplace. Finally, Bedroom 5, currently used as a study, would make an ideal nursery or creative space, offering flexibility for growing families or work-from-home needs.
Second Floor - The second floor is devoted to an exceptional principal suite, an expansive loft conversion designed for comfort and privacy. With eaves storage, a sleek en suite shower room, and a walk-in wardrobe, this top-floor retreat is a true sanctuary. Light, space, and intelligent design combine to create a bedroom that delivers both function and indulgence in equal measure.
Exterior - Set back behind a charming low-maintenance front garden with artificial grass and hedged borders for privacy, the home offers off-street parking for one vehicle and a peaceful setting. A paved pathway guides you to the front door. The rear garden is gravelled with a low level bricked border with mature shrubbery continues by wrapping around the side of the property. A unique front-facing balcony adds a final touch of character and charm to this period home.
Location - Tucked away on Hermitage Road, this home offers the perfect balance of tranquillity and coastal convenience. Within walking distance to the vibrant seafront, you’re moments away from charming cafés, amusements, and family-friendly restaurants. For commuters, Westcliff Station is also within walking distance, and nearby bus routes offer quick links into Southend City Centre and beyond. Whether for work or leisure, everything is within reach.
School Catchments - Barons Court Primary School/Milton Hall Primary School and Nursery
Belfairs Academy
Tenure - Freehold
Brochures
HERMITAGE ROAD, Westcliff-On-Sea- COUNCIL TAXA payment made to your local authority in order to pay for local services like schools, libraries, and refuse collection. The amount you pay depends on the value of the property.Read more about council Tax in our glossary page.
- Band: D
- PARKINGDetails of how and where vehicles can be parked, and any associated costs.Read more about parking in our glossary page.
- Driveway,No disabled parking
- GARDENA property has access to an outdoor space, which could be private or shared.
- Yes
- ACCESSIBILITYHow a property has been adapted to meet the needs of vulnerable or disabled individuals.Read more about accessibility in our glossary page.
- Ask agent
HERMITAGE ROAD, Westcliff-On-Sea
Add an important place to see how long it'd take to get there from our property listings.
__mins driving to your place
Get an instant, personalised result:
- Show sellers you’re serious
- Secure viewings faster with agents
- No impact on your credit score


Your mortgage
Notes
Staying secure when looking for property
Ensure you're up to date with our latest advice on how to avoid fraud or scams when looking for property online.
Visit our security centre to find out moreDisclaimer - Property reference 34158469. The information displayed about this property comprises a property advertisement. Rightmove.co.uk makes no warranty as to the accuracy or completeness of the advertisement or any linked or associated information, and Rightmove has no control over the content. This property advertisement does not constitute property particulars. The information is provided and maintained by Appointmoor Estates, Westcliff-On-Sea. Please contact the selling agent or developer directly to obtain any information which may be available under the terms of The Energy Performance of Buildings (Certificates and Inspections) (England and Wales) Regulations 2007 or the Home Report if in relation to a residential property in Scotland.
*This is the average speed from the provider with the fastest broadband package available at this postcode. The average speed displayed is based on the download speeds of at least 50% of customers at peak time (8pm to 10pm). Fibre/cable services at the postcode are subject to availability and may differ between properties within a postcode. Speeds can be affected by a range of technical and environmental factors. The speed at the property may be lower than that listed above. You can check the estimated speed and confirm availability to a property prior to purchasing on the broadband provider's website. Providers may increase charges. The information is provided and maintained by Decision Technologies Limited. **This is indicative only and based on a 2-person household with multiple devices and simultaneous usage. Broadband performance is affected by multiple factors including number of occupants and devices, simultaneous usage, router range etc. For more information speak to your broadband provider.
Map data ©OpenStreetMap contributors.





