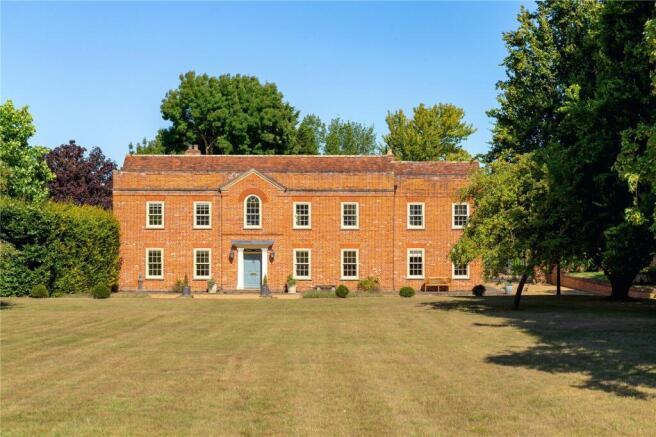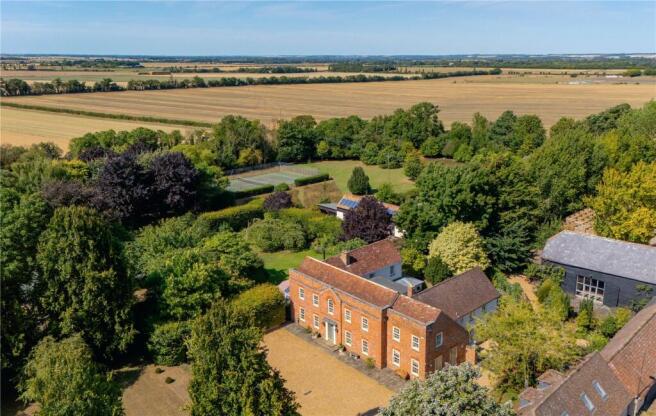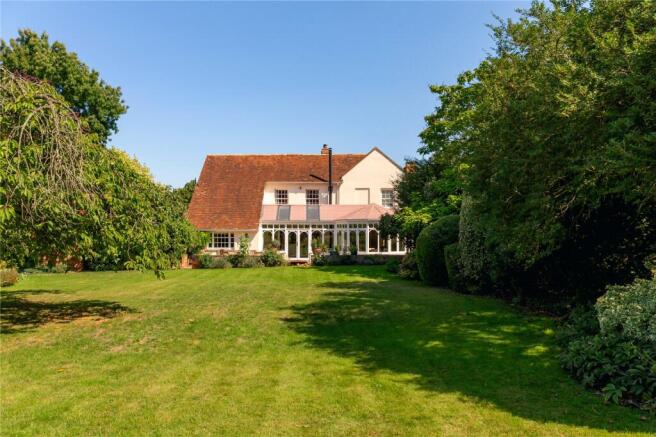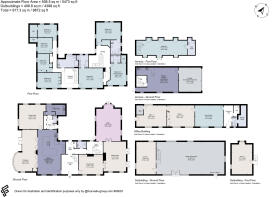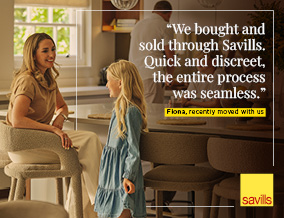
Grange Road, Duxford, Cambridge, CB22

- PROPERTY TYPE
Detached
- BEDROOMS
7
- BATHROOMS
4
- SIZE
5,473 sq ft
508 sq m
- TENUREDescribes how you own a property. There are different types of tenure - freehold, leasehold, and commonhold.Read more about tenure in our glossary page.
Freehold
Key features
- Elegant 19th-century house of with seven bedrooms and four bathrooms
- Annexe with kitchen/living space, bedroom suite and garage/store
- Office building with two interconnected offices, guest room and shower room
- Vaulted timber-framed barn with versatile additional rooms
- Grounds of about 6 acres with lawns, woodland, orchard, and wildflower areas
- Excellent leisure amenities: heated swimming pool with pool house, hard tennis court
- Equestrian provision with ménage and five loose boxes
- Large storage barn with roller shutter door for vehicles/machinery
- EPC Rating = D
Description
Description
Originally dating from the 19th century, Cloderton House is a beautifully presented country residence that has been thoughtfully extended, modernised and meticulously maintained. Today it offers a rare combination of elegant period character and versatile, modern family living, enhanced by extensive ancillary accommodation and leisure facilities.
The main house extends to about 5,473 sq. ft. and is arranged over two floors. A welcoming entrance hall leads into a series of well-proportioned reception rooms, ideal for both formal entertaining and day-to-day life. These include a drawing room, sitting room, dining room, and a spacious living room, complemented by a large kitchen/breakfast room and adjoining orangery which together create an exceptional heart to the home. A good study, utility and guest cloakroom completes the ground floor.
On the first floor, the principal bedroom suite enjoys its own bathroom and dressing space. There are six further bedrooms, two with en suite shower rooms, plus a family shower room. All rooms enjoy lovely aspects over the gardens and grounds.
The annexe, extending to approximately 1,357 sq. ft., provides excellent independent accommodation with a ground floor kitchen/dining/living space, garage/store, and a first floor double bedroom which spans the entire length of the space with en suite wet room — perfectly suited for a relative, guests, or staff.
For those running a business or working from home, the dedicated office building provides over 1,160 sq. ft. of flexible workspace, including two interconnected offices, a guest room and shower room.
In addition, the magnificent timber-framed barn (1,878 sq. ft.) offers superb versatility with a vaulted main room and additional accommodation at both ground and first floor levels — ideal as a party barn, studio, or conversion opportunity subject to permissions.
The property is approached by a long private driveway and set well back from the road, screened by mature hedging and electric gates. The gardens and grounds, extending to about 6 acres, include sweeping lawns, a woodland area, orchard and wildflower meadow, as well as terraces and formal borders for outdoor living.
The leisure amenities are first class: there is a heated swimming pool (recently refurbished) with pool house, a hard tennis court, and a well-planned equestrian area with five loose boxes and a ménage. Substantial storage barns with roller shutter door provides secure space for vehicles, machinery or further hobbies.
Location
Cloderton House is located just 1.25 miles outside of the village of Duxford, which is situated approximately 8.6 miles south of Cambridge, and offers a variety of amenities including The Plough pub, various cafes, a church, and a park with tennis courts. It is also home to the Imperial War Museum.
For the commuter, Whittlesford Parkway is 2.6 miles away from the property which provides regular services into London Liverpool Street in around 60 minutes. Royston station is 8 miles away for the London Kings Cross Line with journeys from 40 minutes. The village is convenient for the M11, which in turn grants access to the A14 and the A1, and south towards Stansted Airport and London.
For schooling, there is a primary school in Duxford (C of E Community Primary School) and the property is in catchment for Sawston Village College (4.5 miles). There are also further independent schools available for all ages in Cambridge, as well as popular Hills Road and Long Road sixth forms for college students.
All distances and times are approximate.
Square Footage: 5,473 sq ft
Brochures
Web Details- COUNCIL TAXA payment made to your local authority in order to pay for local services like schools, libraries, and refuse collection. The amount you pay depends on the value of the property.Read more about council Tax in our glossary page.
- Band: H
- PARKINGDetails of how and where vehicles can be parked, and any associated costs.Read more about parking in our glossary page.
- Yes
- GARDENA property has access to an outdoor space, which could be private or shared.
- Yes
- ACCESSIBILITYHow a property has been adapted to meet the needs of vulnerable or disabled individuals.Read more about accessibility in our glossary page.
- Ask agent
Grange Road, Duxford, Cambridge, CB22
Add an important place to see how long it'd take to get there from our property listings.
__mins driving to your place
Get an instant, personalised result:
- Show sellers you’re serious
- Secure viewings faster with agents
- No impact on your credit score
Your mortgage
Notes
Staying secure when looking for property
Ensure you're up to date with our latest advice on how to avoid fraud or scams when looking for property online.
Visit our security centre to find out moreDisclaimer - Property reference CAS250221. The information displayed about this property comprises a property advertisement. Rightmove.co.uk makes no warranty as to the accuracy or completeness of the advertisement or any linked or associated information, and Rightmove has no control over the content. This property advertisement does not constitute property particulars. The information is provided and maintained by Savills, Cambridge. Please contact the selling agent or developer directly to obtain any information which may be available under the terms of The Energy Performance of Buildings (Certificates and Inspections) (England and Wales) Regulations 2007 or the Home Report if in relation to a residential property in Scotland.
*This is the average speed from the provider with the fastest broadband package available at this postcode. The average speed displayed is based on the download speeds of at least 50% of customers at peak time (8pm to 10pm). Fibre/cable services at the postcode are subject to availability and may differ between properties within a postcode. Speeds can be affected by a range of technical and environmental factors. The speed at the property may be lower than that listed above. You can check the estimated speed and confirm availability to a property prior to purchasing on the broadband provider's website. Providers may increase charges. The information is provided and maintained by Decision Technologies Limited. **This is indicative only and based on a 2-person household with multiple devices and simultaneous usage. Broadband performance is affected by multiple factors including number of occupants and devices, simultaneous usage, router range etc. For more information speak to your broadband provider.
Map data ©OpenStreetMap contributors.
