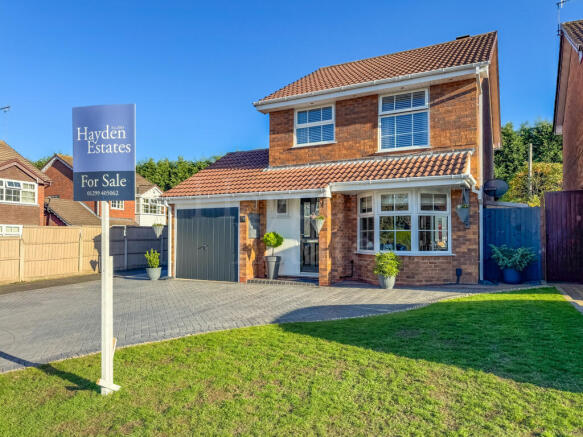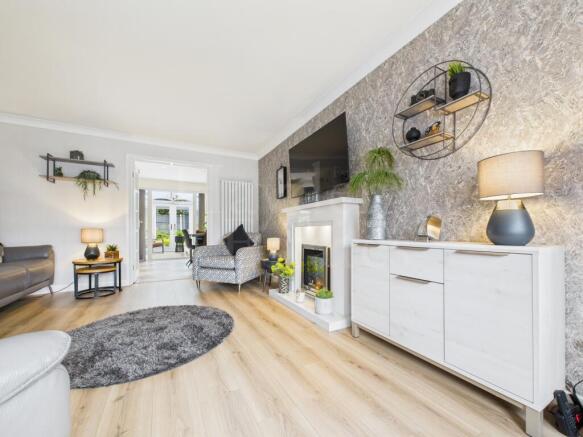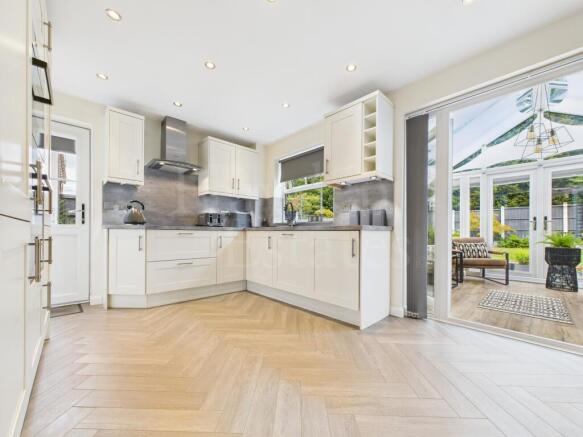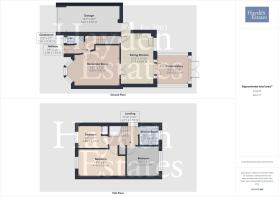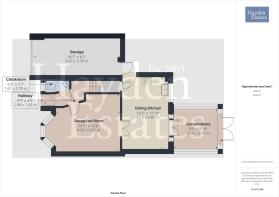
Cardinal Drive, Kidderminster, DY10 4RY

- PROPERTY TYPE
Detached
- BEDROOMS
3
- BATHROOMS
1
- SIZE
807 sq ft
75 sq m
- TENUREDescribes how you own a property. There are different types of tenure - freehold, leasehold, and commonhold.Read more about tenure in our glossary page.
Freehold
Key features
- Immaculately presented Bryant Albany detached home - built in 1987, one careful owner since new
- South-facing rear garden - beautifully landscaped and designed for all-day sunshine
- Three well-proportioned bedrooms - versatile spaces for family living, working from home or guests
- Stunning dining kitchen with Bosch appliances - including induction hob, oven, microwave, fridge freezer & dishwasher
- Bright conservatory with glass roof & bespoke blinds - perfect year-round enjoyment
- Garage with power, water & LVT flooring - plus generous block-paved driveway parking
- Peaceful cul-de-sac setting backing onto woodland - a private and mature residential location
- Catchment for highly regarded Heronswood Primary School - ideal for families
- Excellent transport links - less than 1.5 miles to Kidderminster Station with direct services to Birmingham & Worcester
- Mature, established locality - shops, post office, takeaways & everyday amenities all within walking distance
Description
Built in 1987 by Bryant Homes, this Albany-style three-bedroom detached has been cherished by a single owner from new — a testament to its quality and care. Set within a mature and peaceful residential area, it enjoys a south-west facing garden that backs onto fields beyond, creating a rare sense of privacy and natural beauty. Inside, immaculate presentation and thoughtful design make the home instantly inviting, while the location balances tranquillity with excellent access to schools, shops and transport. Homes of this calibre and provenance seldom come to market, and when they do, they are quickly secured.
what3words: maple.foods.third
APPROACH
Tucked within a quiet cul-de-sac, the home greets you with a broad block-paved driveway that sweeps elegantly to the front, bordered by a soft lawned foregarden. Space for planted pots adds seasonal colour and charm, a hint of personality that frames the entrance. The canopied porch shelters a part-glazed composite door, complemented by subtle outside lighting that casts a warm glow in the evening - a welcoming touch that sets the tone for the refined interiors beyond.
HALLWAY
4.75ft x 9.75ft
Stepping through the front door, the hallway sets the tone with its light décor and wood-effect flooring that runs seamlessly beneath. To one side, a door opens to the cloakroom, while opposite a modern part-glazed door entices you through into the reception room and beyond, offering a glimpse of the home's inviting flow. A radiator sits neatly beneath the wall-mounted light point, while the staircase rises ahead, guiding you with clean lines towards the first-floor accommodation.
CLOAKROOM
2.58ft x 5.25ft
Tucked just off the hallway, the cloakroom is styled with half-height metro tiling in a soft neutral tone and modern vinyl flooring underfoot. A corner vanity unit with storage sits neatly to one side, finished with a contemporary basin and chrome mixer tap over. Alongside, a low flush WC and chrome heated towel rail add both practicality and comfort. A high-level, front-facing window filters in natural light while ensuring privacy, complemented by a ceiling light point that keeps the space bright and welcoming.
RECEPTION ROOM
12.5ft x 14.08ft
A welcoming space, the reception room is bathed in natural light from its front-facing bay window, a feature that frames the street scene beyond while expanding the sense of depth inside. Wood-effect flooring flows underfoot, complemented by soft neutral décor, modern upright radiator and coving to the ceiling, bringing a touch of elegance to the room. At its heart, a flame-effect electric fire sits within a modern surround, adding both style and warmth. To the rear, glazed internal French doors open to the dining kitchen, creating a seamless connection through to the conservatory and allowing sightlines all the way to the garden - a design that draws light and life through the very centre of the home.
DINING KITCHEN
10.25ft x 15.83ft
The dining kitchen forms the heart of the home, beautifully styled with cream shaker units beneath grey square-edge worktops and matching splashbacks. Bosch appliances include an eye-level oven, inset microwave, induction hob with chimney-style extractor, integral fridge freezer, washing machine and dishwasher. An inset Granite one and a half bowl sink with mixer tap sits below a rear-facing window, bringing in light. Practical features include USB sockets, under-unit lighting and an understairs cupboard ideal as a pantry. A side-facing part-glazed UPVC door gives direct garden access, while glazed French doors with matching side panels open to the conservatory, enhancing the flow of the ground floor. The room is completed by grey herringbone LVT flooring, inset ceiling spotlights and a modern upright graphite radiator, with space for a dining table set against a feature wall.
CONSERVATORY
8.83ft x 9.75ft
Flooded with natural light, the conservatory offers a serene extension of the living space, framed by double-glazed panels set upon dwarf walling and crowned with a glass roof. Cleverly designed ceiling sails and bespoke blinds, an investment of circa £5,000, create shade and comfort, making the room usable year-round. French doors with glazed side panels open directly to the rear garden, blurring the line between indoors and out. Wood-effect flooring underfoot enhances the warm and inviting feel, while a central ceiling light adds definition overhead. Perfect as a second sitting area, garden room or versatile retreat, this space invites you to relax and enjoy its uninterrupted outlook.
LANDING
6.42ft x 8.83ft
The galleried landing provides a bright and open connection to the first-floor rooms, lit by a side-facing opaque UPVC window that softens daylight into the space. A ceiling light point adds further illumination, while access to the roof void is gained from here. A built-in cupboard houses the Worcester combination boiler, neatly concealed yet readily accessible, serving both the central heating and domestic hot water needs of the home. From this central point, doors radiate to the bedrooms and shower room, reinforcing the sense of balance and flow upstairs.
BEDROOM
7.08ft x 9.33ft
Set to the front of the home, this bedroom is bright and versatile, with a UPVC window drawing in natural light across the space. A built-in cupboard provides welcome storage, while a panel radiator and ceiling light point add comfort and practicality. Perfect as a cosy single, a nursery, or a quiet study, the room offers flexibility to adapt to changing needs.
BEDROOM
8.5ft x 14.58ft
The principal bedroom is a haven of calm, its generous proportions enhanced by natural light streaming through the front-facing window. Soft tones and a feature wall create a sense of quiet elegance, while the wood-effect flooring underfoot lends warmth and continuity with the home's refined style. A ceiling light fitting casts a gentle glow, completing a space that feels both restful and uplifting - a room designed for peaceful slumber and unhurried mornings.
BEDROOM
8.67ft x 10.58ft
Currently arranged as a dressing room, this versatile rear-facing bedroom gazes out across the garden, offering a calm and private outlook. Its proportions easily accommodate a double bed, making it equally suited as a restful guest room or a serene retreat of its own. A ceiling light point and panel radiator ensure comfort and practicality, while the wood-effect flooring adds warmth and continuity with the home's stylish design.
SHOWER ROOM
6.08ft x 6.17ft
A beautifully appointed shower room, fully tiled to both walls and floor for a seamless finish. The corner enclosure hosts a contemporary mixer shower with both rainfall and directional heads, inviting indulgence. A pedestal wash hand basin with mixer tap sits beneath a mirrored cabinet that can be illuminated and offers Bluetooth connectivity, marrying everyday practicality with modern convenience. A concealed flush WC brings a sleek finish, complemented by inset ceiling spotlights that softly illuminate the space. The rear-facing opaque window allows natural light to filter gently through, balanced by the discreet ceiling-mounted extractor. A chrome heated towel rail adds both warmth and style, completing this polished retreat.
GARAGE
8.17ft x 18.58ft
You know you've found a special home when even the garage boasts wooden flooring - a space so well kept it feels more like an extra room than a store for tools and bicycles. Practicality is king here, with a front metal up-and-over door for easy access, complemented by a rear-facing part glazed UPVC door letting in natural light. Power, lighting, and even water are all on hand, while the current layout comfortably accommodates a tumble dryer and ample shelving. A part-boarded roof provides that much-needed additional storage - the perfect hideaway for Christmas decorations or those 'I'll use it one day' boxes.
GARDEN
The rear garden is as carefully considered as the home itself - a private sanctuary where every corner whispers relaxation. A generous stone terrace, ideal for dining or lounging, leads the eye across a well-kept lawn framed by sculpted evergreens, ornamental shrubs and textured planting. To one side, a timber pergola offers an enchanting retreat, while a gravelled nook with bench seating creates another quiet escape. Raised beds and edged borders add rhythm and form, with ample scope for pots and planters to bring seasonal bursts of colour - much as it is enjoyed now. Outside power, water and lighting ensure the space is as practical as it is beautiful, ready to host gatherings long into the evening. Secure fencing embraces the garden, creating a retreat that feels both secluded and inviting. Much like the house itself, it's a space that's ready to welcome you home - simply bring your slippers, exhale, and enjoy.
EDUCATION & COMMUNITY
Families will find reassurance in the local schooling options. Just a quarter of a mile from home lies Heronswood Primary School, a highly regarded local choice. For secondary education, King Charles I School serves the area and is widely respected among Kidderminster's comprehensive schools. Whether you're planning ahead or simply valuing a warm educational community, these schools offer both quality and continuity.
SHOPPING & AMENITIES
At the heart of Spennells, less than a mile from the property, lies the Warbler Place promenade, home to a Tesco Express with Post Office services, a choice of takeaways, and a small range of other independent shops including a hair salon and beauty lounge. For a wider selection, Kidderminster town centre is just over 2 miles away. Weavers Wharf hosts favourites such as Marks & Spencer, Next and Boots, while Crossley Retail Park provides larger stores including Sainsbury's, The Range and Pets at Home. Major supermarkets including Tesco, Morrisons and two Aldi stores are all within a short drive, making shopping effortless. For bigger retail days, Merry Hill Shopping Centre and Worcester's bustling city centre are also easily accessible.
TRANSPORT & CONNECTIVITY
Cardinal Drive is well placed for both local travel and wider commuting. Nearby bus stops include Borrington Road (0.22 miles), Mallard Avenue and Kittiwake Drive (both 0.25 miles), with Nightingale Drive at 0.35 miles, providing routes into Kidderminster and surrounding areas. For rail journeys, Kidderminster Station lies under a mile and a half away, offering regular services to Birmingham, Worcester and London via the mainline. Road connections are equally strong, with access to the A449, A456 and M5 opening routes across the Midlands, Worcestershire and beyond. Whether for work or leisure, the town, countryside and city are all within reach.
LOCAL WALKS & DOG FRIENDLY ROUTES
For those who love to lace up their boots, or simply need to keep four paws happily exercised, the property is well placed. A public footpath runs alongside and continues to the rear, offering direct access into open green corridors. Follow the way and you'll soon find yourself at Captain's Pool, a tranquil expanse of water that has long been a favourite spot for local walkers. From here, routes open out further, linking into the Spennells circular path, making it easy to extend a gentle stroll into a rewarding ramble. Whether it's a quick loop before work, a leisurely weekend wander, or a daily dog walk, the setting encourages an active and restorative lifestyle on the doorstep.
ANTI-MONEY LAUNDERING CHECKS (AML)
We are legally required to carry out Anti-Money Laundering (AML) checks on all property purchasers to ensure funds used in transactions are legitimate. These checks are undertaken on our behalf by Hipla, who will contact you directly once your offer is accepted. A fee of £20 plus VAT (£24 total) per purchaser is payable in advance to Hipla before a memorandum of sale can be issued. This fee is non-refundable.
If a gifted deposit is being provided, the person gifting the funds must also complete an AML check.
Please note, these are not credit checks and will not affect your credit score or financial record. We appreciate your cooperation with this legal requirement.
- COUNCIL TAXA payment made to your local authority in order to pay for local services like schools, libraries, and refuse collection. The amount you pay depends on the value of the property.Read more about council Tax in our glossary page.
- Band: D
- PARKINGDetails of how and where vehicles can be parked, and any associated costs.Read more about parking in our glossary page.
- Yes
- GARDENA property has access to an outdoor space, which could be private or shared.
- Yes
- ACCESSIBILITYHow a property has been adapted to meet the needs of vulnerable or disabled individuals.Read more about accessibility in our glossary page.
- Ask agent
Cardinal Drive, Kidderminster, DY10 4RY
Add an important place to see how long it'd take to get there from our property listings.
__mins driving to your place
Get an instant, personalised result:
- Show sellers you’re serious
- Secure viewings faster with agents
- No impact on your credit score
Your mortgage
Notes
Staying secure when looking for property
Ensure you're up to date with our latest advice on how to avoid fraud or scams when looking for property online.
Visit our security centre to find out moreDisclaimer - Property reference L818036. The information displayed about this property comprises a property advertisement. Rightmove.co.uk makes no warranty as to the accuracy or completeness of the advertisement or any linked or associated information, and Rightmove has no control over the content. This property advertisement does not constitute property particulars. The information is provided and maintained by Hayden Estates, Bewdley. Please contact the selling agent or developer directly to obtain any information which may be available under the terms of The Energy Performance of Buildings (Certificates and Inspections) (England and Wales) Regulations 2007 or the Home Report if in relation to a residential property in Scotland.
*This is the average speed from the provider with the fastest broadband package available at this postcode. The average speed displayed is based on the download speeds of at least 50% of customers at peak time (8pm to 10pm). Fibre/cable services at the postcode are subject to availability and may differ between properties within a postcode. Speeds can be affected by a range of technical and environmental factors. The speed at the property may be lower than that listed above. You can check the estimated speed and confirm availability to a property prior to purchasing on the broadband provider's website. Providers may increase charges. The information is provided and maintained by Decision Technologies Limited. **This is indicative only and based on a 2-person household with multiple devices and simultaneous usage. Broadband performance is affected by multiple factors including number of occupants and devices, simultaneous usage, router range etc. For more information speak to your broadband provider.
Map data ©OpenStreetMap contributors.
