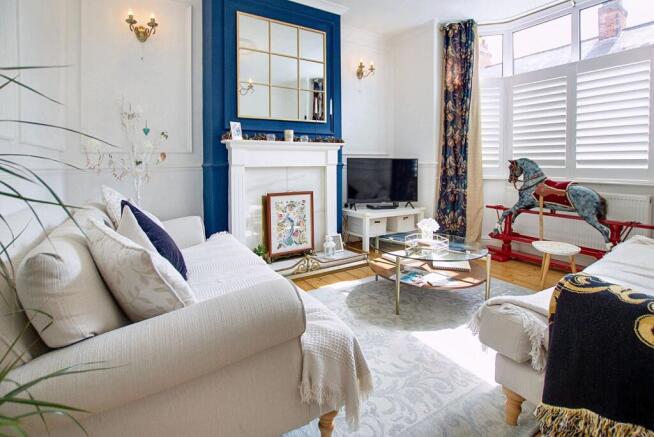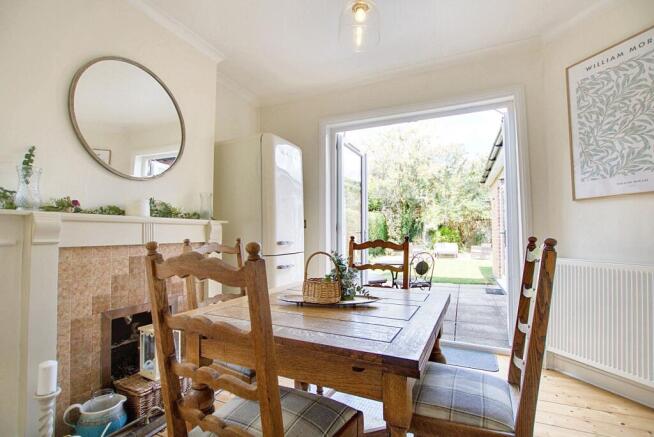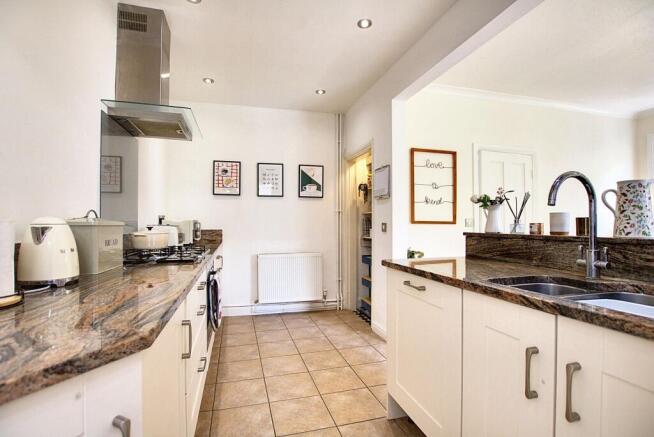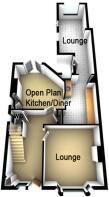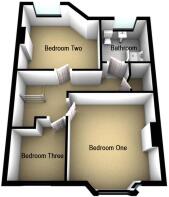Sidney Road, Leicester, LE2

- PROPERTY TYPE
Semi-Detached
- BEDROOMS
3
- BATHROOMS
1
- SIZE
1,152 sq ft
107 sq m
- TENUREDescribes how you own a property. There are different types of tenure - freehold, leasehold, and commonhold.Read more about tenure in our glossary page.
Freehold
Key features
- FREEHOLD PROPERTY
- THREE BATHROOMS
- TWO RECEPTION ROOMS
- OPEN PLAN KITCHEN/DINER
- GROUND FLOOR CLOAKROOM
- PERIOD FEATURES
- GAS CENTRAL HEATING WITH NEW BOILER
- DOUBLE GLAZING
- FORECOURT FRONTAGE & REAR GARDEN
Description
Beautifully Presented Three-Bedroom Home in the Heart of South Knighton
Nestled on the tree-lined Sidney Road, this exquisite three-bedroom property combines classic charm with contemporary style. Retaining a wealth of original features—including a tiled floor, fireplaces, picture rails, and period doors, it has been thoughtfully refurbished to create a spacious and versatile home.
The property boasts a welcoming entrance hall with original tiled flooring and a convenient WC, leading to a spacious sitting room, a dining room that opens seamlessly onto a stylish fitted kitchen with integrated appliances. A versatile family/additional reception room, complete with an open ceiling and Velux windows, provides light-filled, flexible living space.
Upstairs, three generously proportioned bedrooms are complemented by a contemporary bathroom, beautifully appointed with high-quality fixtures and finishes.
Externally, the property features an attractive walled frontage with wrought iron railings and a landscaped rear garden with paved entertaining areas. There is also excellent potential to further extend the home, including a loft conversion, subject to the necessary permissions.
Sidney Road is more than just a place to live—it’s a lifestyle, combining community, convenience, and character in one of Leicester’s most desirable suburbs.
Information
Freehold
EPC rating 46 E
Council tax band B Leicester City Council
Available Broadband Speed: Superfast (FTTC)31mb, Ultrafast (FTTP)1800mb, Overall (Maximum)1800mb
Free Property Valuation
Thinking of selling? We would be delighted to provide you with a free market appraisal of your property.
Contact Focus Property to arrange an appointment: Tel:
Or follow the link
EPC Rating: E
Entrance Hall
Step into a bright and inviting entrance hall, flooded with natural light from the stylish windows above and beside the composite front door. The original black-and-white tiled flooring adds timeless character, while the elegant wooden balustrade staircase leads gracefully to the first-floor landing. Radiator. Convenient under-stairs WC.
Front Reception Room
4.27m x 3.66m
The front reception room is a spacious, light, and airy space, featuring exposed polished wooden floorboards and a bay window to the front elevation with fitted plantation blinds. A radiator is positioned beneath the window. The room boasts a feature fireplace with a real flame-effect gas fire, complemented by a wooden surround, marble inset, and hearth. Decorative elements include ceiling coving, a ceiling rose, and dado rails. The current owners have enhanced the room’s elegance with additional wall panelling, creating a truly refined and sophisticated atmosphere.
Open Plan Kitchen/Diner
3.66m x 3.48m
At the heart of the home, the dining area is full of character and charm, accessed through a solid wooden door and featuring a built-in alcove cupboard for storage or display. A striking feature fireplace with wooden surround and tiled inset adds warmth and style, while exposed wooden flooring enhances the sense of period character. Flooded with natural light, the room opens through large double doors onto the patio, creating a seamless flow between indoor and outdoor living — perfect for entertaining family and friends.
Kitchen
3.66m x 2.21m
The stylish kitchen is beautifully appointed with sleek base units and luxurious granite worksurfaces. Quality integrated appliances include an electric oven with four-ring gas hob, glass splashback and extractor, dishwasher, and undercounter fridge. A one-and-a-half bowl stainless steel sink with mixer tap.
Finished with modern tiled flooring and inset spotlights, this area combines functionality with style — the ideal everyday hub of the home.
From the kitchen, a bright and airy lobby leads to the rear sitting room and opens to the garden via a charming stable-style door. A Velux-style window floods the space with light, and there is the added bonus of a handy pantry with shelving.
Rear Reception Room
The rear sitting room is a beautiful addition to the house, offering a generous space for relaxation or entertaining. It features a rear-facing window and double-opening doors to the side, along with two Velux-style roof windows that flood the room with natural light. The space is further enhanced by a bespoke feature bookcase complete with a sliding ladder.
Ground Floor Cloakroom
A bright and practical cloakroom featuring a corner wash handbasin with stylish tiled splashback and mixer taps. The WC benefits from a sleek concealed cistern, and the room is complemented by a radiator and tiled flooring. A window to the side elevation allows natural light to fill the space.
First Floor Landing
A galleried landing with natural light streaming in from a side window. The space is equipped with a radiator and provides access to the loft.
There is a door leading to a utility cupboard, providing excellent storage and plumbing connections for a washing machine—ideal for keeping laundry and household essentials neatly organized.
Bedroom One
4.39m x 3.71m
This charming bedroom features a bay window to the front elevation with a radiator positioned beneath, allowing natural light to fill the room. It retains an original fireplace with a cast iron surround, adding character and period charm. The room is enhanced by ceiling coving, wall lights, a wooden door, and exposed flooring throughout.
Bedroom Two
3.66m x 3.48m
A spacious double room with a rear-facing window that floods the space with natural light, complemented by a radiator beneath. The room features a charming period fireplace, elegant picture rails, and a wooden door, all set against beautiful exposed flooring.
Bedroom Three
2.21m x 2.13m
Bedroom three features an exposed wooden floor, the front-facing window with a plantation blind allows natural light to fill the room, complemented by a radiator beneath.
Family Bathroom
2.21m x 2.13m
A well-appointed family bathroom featuring a close-coupled WC and a pedestal wash hand basin. The room has a tiled floor and is fully tiled around the L-shaped bath, which comes with a mixer tap, an additional mixer tap with shower attachment, and a shower screen. A rear window provides natural light, while a radiator completes the space.
Front Garden
The home welcomes you with a charming, low-maintenance front garden, featuring traditional walled boundaries and elegant wrought iron railings. Twin wrought iron gates open onto beautifully paved and pebbled areas, creating a neat and inviting entrance that perfectly complements the character of the property.
Rear Garden
Rear Garden
The beautifully maintained rear garden is accessed via double doors from both the sitting room and dining area, opening directly onto a generous patio – perfect for outdoor entertaining. A paved pathway leads through the garden to a further patio at the rear, ideally positioned to capture the last of the evening sun.
At the centre lies a good-sized lawn, bordered by raised beds filled with flowers and shrubs. The garden is enclosed by wooden panel fencing and mature hedging, providing both privacy and charm. Additional features include a pedestrian side entrance and a small wooden shed offering useful storage.
Parking - On street
On street parking.
- COUNCIL TAXA payment made to your local authority in order to pay for local services like schools, libraries, and refuse collection. The amount you pay depends on the value of the property.Read more about council Tax in our glossary page.
- Band: B
- PARKINGDetails of how and where vehicles can be parked, and any associated costs.Read more about parking in our glossary page.
- On street
- GARDENA property has access to an outdoor space, which could be private or shared.
- Front garden,Rear garden
- ACCESSIBILITYHow a property has been adapted to meet the needs of vulnerable or disabled individuals.Read more about accessibility in our glossary page.
- Ask agent
Sidney Road, Leicester, LE2
Add an important place to see how long it'd take to get there from our property listings.
__mins driving to your place
Get an instant, personalised result:
- Show sellers you’re serious
- Secure viewings faster with agents
- No impact on your credit score
Your mortgage
Notes
Staying secure when looking for property
Ensure you're up to date with our latest advice on how to avoid fraud or scams when looking for property online.
Visit our security centre to find out moreDisclaimer - Property reference 44183db0-e482-4eff-81f1-dd88e4ba1b21. The information displayed about this property comprises a property advertisement. Rightmove.co.uk makes no warranty as to the accuracy or completeness of the advertisement or any linked or associated information, and Rightmove has no control over the content. This property advertisement does not constitute property particulars. The information is provided and maintained by Focus Property Sales and Management, Leicester. Please contact the selling agent or developer directly to obtain any information which may be available under the terms of The Energy Performance of Buildings (Certificates and Inspections) (England and Wales) Regulations 2007 or the Home Report if in relation to a residential property in Scotland.
*This is the average speed from the provider with the fastest broadband package available at this postcode. The average speed displayed is based on the download speeds of at least 50% of customers at peak time (8pm to 10pm). Fibre/cable services at the postcode are subject to availability and may differ between properties within a postcode. Speeds can be affected by a range of technical and environmental factors. The speed at the property may be lower than that listed above. You can check the estimated speed and confirm availability to a property prior to purchasing on the broadband provider's website. Providers may increase charges. The information is provided and maintained by Decision Technologies Limited. **This is indicative only and based on a 2-person household with multiple devices and simultaneous usage. Broadband performance is affected by multiple factors including number of occupants and devices, simultaneous usage, router range etc. For more information speak to your broadband provider.
Map data ©OpenStreetMap contributors.
