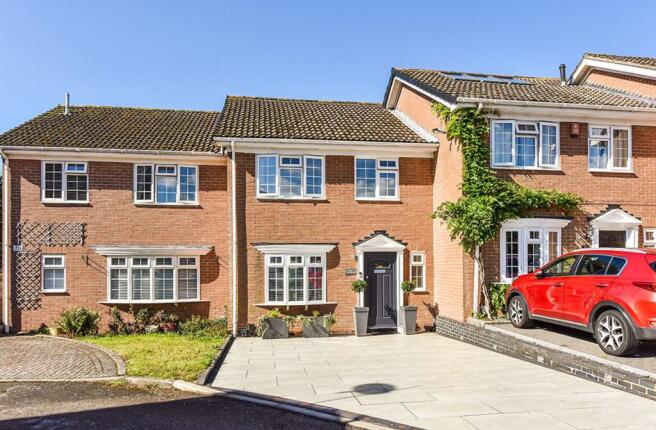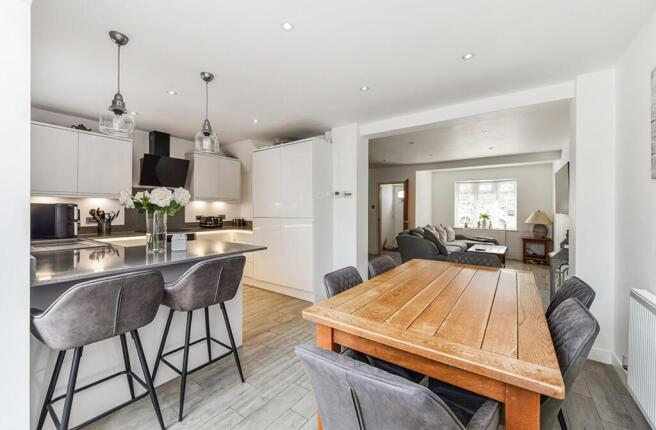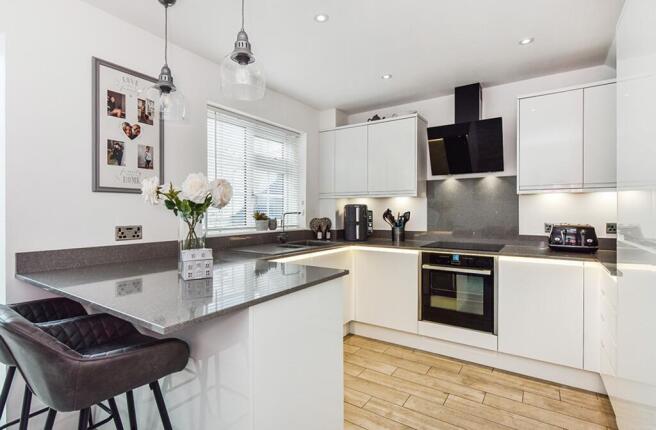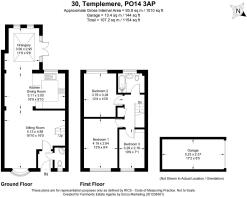3 bedroom terraced house for sale
Templemere, Fareham, PO14

- PROPERTY TYPE
Terraced
- BEDROOMS
3
- BATHROOMS
1
- SIZE
883 sq ft
82 sq m
- TENUREDescribes how you own a property. There are different types of tenure - freehold, leasehold, and commonhold.Read more about tenure in our glossary page.
Freehold
Key features
- Extended and immaculately presented home in a quiet cul-de-sac on the fringes of Fareham and Titchfield
- Beautiful porcelain tiled flooring extending throughout the ground floor living areas
- Stylish Howdens kitchen with quartz worktops and integrated Neff appliances
- Ground floor cloakroom
- Orangery
- Contemporary family bathroom
- Driveway and garage parking
Description
Tucked away in a quiet cul-de-sac on the fringes of Fareham and Titchfield, this extended and immaculately presented three-bedroom home offers style, comfort, and practicality in equal measure. A beautiful porcelain tiled floor flows seamlessly throughout the ground floor, carrying you from the inviting living room through to the impressive orangery, creating a sense of light and space. The heart of the home is a stunning Howdens kitchen, complete with sleek quartz worktops and high-quality Neff appliances, designed with both everyday living and entertaining in mind. Outside, the property benefits from driveway parking along with an additional space in front of the single garage to the side. The rear garden is thoughtfully landscaped for low maintenance, featuring a smart porcelain patio and artificial lawn, perfect for relaxing or entertaining year-round.
Ground Floor
The property is entered via an entrance porch, which provides access to a modern ground floor cloakroom before leading into the main accommodation. Throughout, the home is decorated in fresh, neutral tones, creating a bright and welcoming atmosphere that complements the generous living spaces. The principal reception room is a comfortable living room, finished with a beautiful porcelain tiled floor that continues seamlessly through to the open-plan kitchen and dining area. This superbly designed kitchen features stylish Howdens cabinetry, quartz worktops and quality Neff appliances, offering both practicality and elegance. An opening then leads directly into the orangery, a light-filled extension that serves as an additional reception space and enjoys views out to the landscaped rear garden.
First Floor
The first floor is arranged to provide three well-proportioned bedrooms, each finished in fresh neutral décor to create bright and versatile spaces suitable for a variety of needs. The principal bedroom is a generous double with ample space for wardrobes and furnishings, while the second is another comfortable double overlooking the rear garden. The third bedroom is also well-sized.
The bedrooms are served by a contemporary family bathroom, finished to a high standard with sleek white tiling and contrasting floor tiles. The suite comprises a panelled bath with overhead shower and glass screen, a wall-hung wash basin, and a modern WC, all enhanced by a large window that provides excellent natural light.
Outside
To the front of the property, there is a driveway providing convenient parking in addition to a further space in front of the single garage set to the side, ensuring ample provision for residents and visitors alike.
The rear garden has been thoughtfully landscaped to provide a stylish yet low-maintenance setting, ideal for both relaxation and entertaining. A smart porcelain patio runs from the property, creating a perfect area for outdoor seating and dining, while the remainder is laid to quality artificial lawn for year-round greenery without the upkeep. Raised planters and neatly positioned pots add a touch of colour and greenery, all enclosed by contemporary painted fencing for privacy. The garden is exceptionally well presented and offers a calm retreat with space to entertain family and friends.
Situation & Amenities
Fareham is a market town at the north-west tip of Portsmouth Harbour, between the cities of Portsmouth and Southampton. The town centre has a number of shopping facilities, restaurants and bars. Fareham is well served by road and rail networks. The M27 motorway passes around the northern edge, and is the main traffic artery into and out of the area. It provides easy access to both Portsmouth and Southampton, and from there to London via the M3
EPC Rating: C
- COUNCIL TAXA payment made to your local authority in order to pay for local services like schools, libraries, and refuse collection. The amount you pay depends on the value of the property.Read more about council Tax in our glossary page.
- Band: C
- PARKINGDetails of how and where vehicles can be parked, and any associated costs.Read more about parking in our glossary page.
- Yes
- GARDENA property has access to an outdoor space, which could be private or shared.
- Yes
- ACCESSIBILITYHow a property has been adapted to meet the needs of vulnerable or disabled individuals.Read more about accessibility in our glossary page.
- Ask agent
Energy performance certificate - ask agent
Templemere, Fareham, PO14
Add an important place to see how long it'd take to get there from our property listings.
__mins driving to your place
Get an instant, personalised result:
- Show sellers you’re serious
- Secure viewings faster with agents
- No impact on your credit score

Your mortgage
Notes
Staying secure when looking for property
Ensure you're up to date with our latest advice on how to avoid fraud or scams when looking for property online.
Visit our security centre to find out moreDisclaimer - Property reference ceb8efc6-deec-4283-9dd9-41fc29e83707. The information displayed about this property comprises a property advertisement. Rightmove.co.uk makes no warranty as to the accuracy or completeness of the advertisement or any linked or associated information, and Rightmove has no control over the content. This property advertisement does not constitute property particulars. The information is provided and maintained by Fairmonts Estate Agents, Fareham. Please contact the selling agent or developer directly to obtain any information which may be available under the terms of The Energy Performance of Buildings (Certificates and Inspections) (England and Wales) Regulations 2007 or the Home Report if in relation to a residential property in Scotland.
*This is the average speed from the provider with the fastest broadband package available at this postcode. The average speed displayed is based on the download speeds of at least 50% of customers at peak time (8pm to 10pm). Fibre/cable services at the postcode are subject to availability and may differ between properties within a postcode. Speeds can be affected by a range of technical and environmental factors. The speed at the property may be lower than that listed above. You can check the estimated speed and confirm availability to a property prior to purchasing on the broadband provider's website. Providers may increase charges. The information is provided and maintained by Decision Technologies Limited. **This is indicative only and based on a 2-person household with multiple devices and simultaneous usage. Broadband performance is affected by multiple factors including number of occupants and devices, simultaneous usage, router range etc. For more information speak to your broadband provider.
Map data ©OpenStreetMap contributors.




