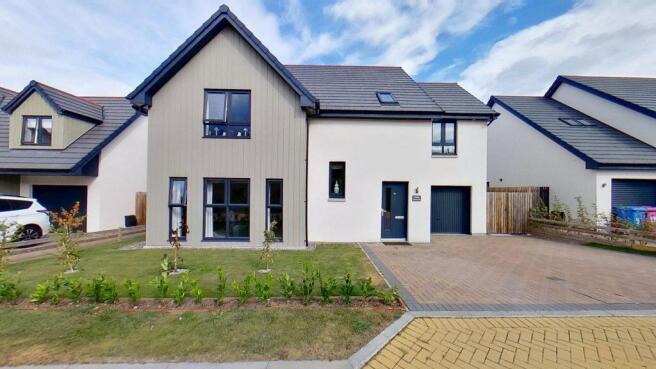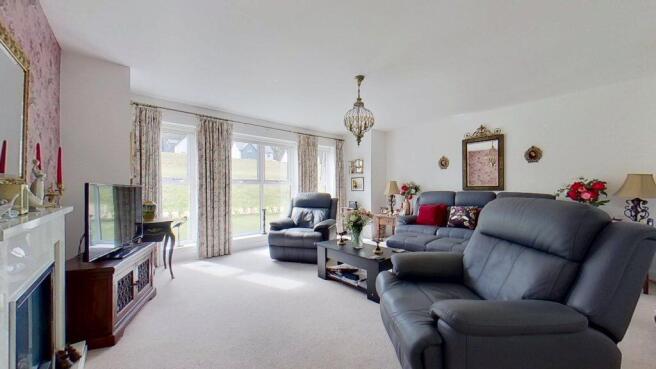35 Newton Drive, Forres, Moray, IV36 2PU

- PROPERTY TYPE
Detached
- BEDROOMS
4
- BATHROOMS
2
- SIZE
Ask agent
- TENUREDescribes how you own a property. There are different types of tenure - freehold, leasehold, and commonhold.Read more about tenure in our glossary page.
Freehold
Key features
- Spacious 4-bed 2-reception family home
- Immaculate, move-in condition
- Large fully enclosed rear garden
- Sunny, south-facing, aspect
- Large open plan living/dining/sunroom
- Close by woodland walks and open grass playing field
Description
Ground Floor
Entrance Hall
A welcoming entrance through a UPVC glazed door leads into a spacious hallway with access to the garage, dining kitchen, and sitting room. A curved staircase enhances the open feel, with natural light streaming in from side windows and a feature window on the stair curve.
Dining Kitchen - 6.9m x 3.2m
This stylish L-shaped dining kitchen flows seamlessly into the sunroom to the rear and overlooks the beautifully landscaped garden. The dark grey cabinetry with brushed bronze handles creates a bold, modern feel, complemented by a mirrored backsplash behind the induction hob that enhances space and light. Integrated appliances include:
- Induction hob
- Oven & microwave
- Dishwasher
- Extractor fan
- Fridge & freezer
Sunroom - 3.7m x 3.1m
A delightful addition to the living space, the bright sunroom features French doors opening to a paved patio and multiple windows for panoramic garden views. Finished with Vinyl wood-effect herringbone flooring.
Utility Room - 2.1m x 1.8m
Accessed from the kitchen with a half-glazed door to the garden, the utility room offers:
- Worktop with undercounter space for washing machine and additional appliance
- Wall-mounted cabinets and under-sink storage
- Door to WC
WC - 2.0m x 1.8m
A conveniently placed, irregular-shaped cloakroom with:
- Two-piece white suite (WC and wall-mounted basin)
- Tall ladder towel rail
- Space for bathroom furniture
Sitting Room - 5.1m x 5.0m
Flooded with natural light from four large south-facing windows, this elegant and substantial sitting room enjoys outstanding views and features a modern electric wood-effect fireplace, making it a perfect space to relax and entertain with lovely views across the open area to the front and up towards the woods.
First Floor
Upstairs, the first-floor landing benefits from natural light and includes two storage cupboards - one housing the hot water tank and perfect for airing laundry. There's also access to the attic.
Principal Bedroom - 3.2m x 3.9m
Overlooking the rear garden, this generous double room features two sets of mirrored built-in wardrobes and access to:
Ensuite - 3.0m x 1.6m
A modern shower room with mains rainfall shower, wall-mounted basin inset into a vanity unit, WC with hidden cistern, tile-effect flooring, and half-height wall tiling throughout.
Bedroom 1 - 5.1m x 3.3m
A large, south-facing double bedroom with panoramic views and a built-in mirrored wardrobe. Carpeted throughout.
Bedroom 2 - 4.0m x 3.2m
A bright double room to the rear of the house with garden views, a built-in mirrored wardrobe, and quality carpet underfoot.
Bedroom 4 - 3.1m x 2.7m
A fourth double bedroom with a south-facing window, mirrored wardrobe, curtain pole, and roller blind—perfect for guests, a nursery, or a home office.
Family Bathroom - 2.7m x 2.2m
A well-designed family bathroom with a three-piece suite including bath with over-bath shower, wall-mounted basin with storage, and WC with hidden cistern. Featuring full-height tiling around the bath, angled ceiling with skylight, wood-effect vinyl flooring, and a heated ladder towel rail.
Garden & Outdoor Space
The property's spacious wrap-around gardens are a real highlight.
- To the front, a neat lawn with small trees creates a pleasant outlook, while the wide paviour driveway offers substantial off-street parking for multiple vehicles or a motorhome/caravan.
- A wooden privacy fence and side gate provide access to the rear.
- The substantial rear garden is fully enclosed by fencing and beautifully maintained, mainly laid to lawn with colourful planted beds and mature shrubs.
- There are multiple seating areas, ideal for relaxing or entertaining, and a paved patio directly behind the house.
- A standout feature is the timber summer house with attached deck, offering a tranquil space for work, hobbies, or leisure.
Summary
35 Newton Drive is a beautifully proportioned and superbly maintained family home that combines stylish interiors with excellent outdoor space and outstanding views. Set in a peaceful and well-connected location, it offers everything a modern family could need - from flexible living areas to ample parking and a large, immaculately maintained garden.
Forres is a thriving small town in the northeast of Scotland. With an active high street offering butchers, bakers, cafes, gift shops, hairdressers, a tailor, post office and grocery shops, it continues to offer a wide selection of services. The town boasts large parks and woodland walks, having been placed, or won, the relevant section of Britain in Bloom on multiple occasions. Primary and secondary schooling is available in the town, with the Drumduan Steiner school offering alternative education and Gordonstoun private school a mere 11 miles away with transport available daily.
Healthcare is available in Forres with hospitals in Elgin (12 miles) and Inverness (26 miles). Transport links are excellent with a regular bus running between Aberdeen and Inverness, a train station also on the main line between Aberdeen and Inverness and airports in both Inverness and Aberdeen providing daily flights to domestic and international destinations.
Outdoor opportunities are incredible with the beautiful white sand beaches of Findhorn less than 5 miles away, offering sailing, paddleboarding and wild swimming, skiing is available in both The Lecht and Cairngorms, both less than an hour away, and endless opportunities for walking, biking, horse riding and hiking in the vast forests of Culbin and Newtyle.
Please note that all measurements and distances are approximate and provided for guidance only.
Brochures
Home Report- COUNCIL TAXA payment made to your local authority in order to pay for local services like schools, libraries, and refuse collection. The amount you pay depends on the value of the property.Read more about council Tax in our glossary page.
- Band: F
- PARKINGDetails of how and where vehicles can be parked, and any associated costs.Read more about parking in our glossary page.
- Driveway
- GARDENA property has access to an outdoor space, which could be private or shared.
- Private garden
- ACCESSIBILITYHow a property has been adapted to meet the needs of vulnerable or disabled individuals.Read more about accessibility in our glossary page.
- Ask agent
Energy performance certificate - ask agent
35 Newton Drive, Forres, Moray, IV36 2PU
Add an important place to see how long it'd take to get there from our property listings.
__mins driving to your place
Get an instant, personalised result:
- Show sellers you’re serious
- Secure viewings faster with agents
- No impact on your credit score
Your mortgage
Notes
Staying secure when looking for property
Ensure you're up to date with our latest advice on how to avoid fraud or scams when looking for property online.
Visit our security centre to find out moreDisclaimer - Property reference 46246. The information displayed about this property comprises a property advertisement. Rightmove.co.uk makes no warranty as to the accuracy or completeness of the advertisement or any linked or associated information, and Rightmove has no control over the content. This property advertisement does not constitute property particulars. The information is provided and maintained by R & R Urquhart Property, Forres. Please contact the selling agent or developer directly to obtain any information which may be available under the terms of The Energy Performance of Buildings (Certificates and Inspections) (England and Wales) Regulations 2007 or the Home Report if in relation to a residential property in Scotland.
*This is the average speed from the provider with the fastest broadband package available at this postcode. The average speed displayed is based on the download speeds of at least 50% of customers at peak time (8pm to 10pm). Fibre/cable services at the postcode are subject to availability and may differ between properties within a postcode. Speeds can be affected by a range of technical and environmental factors. The speed at the property may be lower than that listed above. You can check the estimated speed and confirm availability to a property prior to purchasing on the broadband provider's website. Providers may increase charges. The information is provided and maintained by Decision Technologies Limited. **This is indicative only and based on a 2-person household with multiple devices and simultaneous usage. Broadband performance is affected by multiple factors including number of occupants and devices, simultaneous usage, router range etc. For more information speak to your broadband provider.
Map data ©OpenStreetMap contributors.







