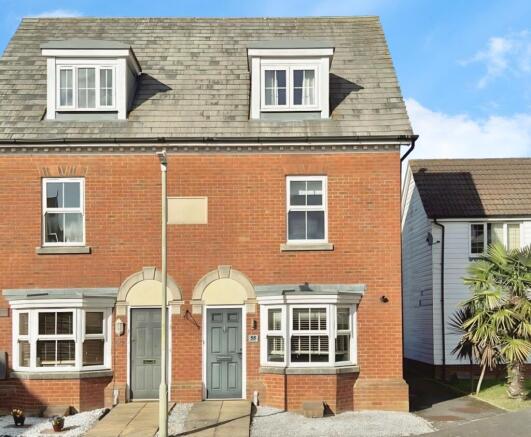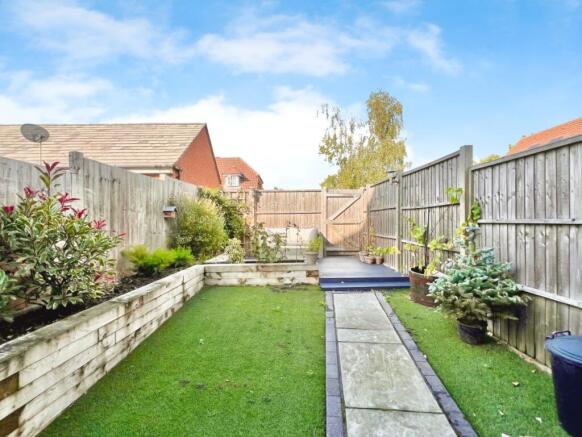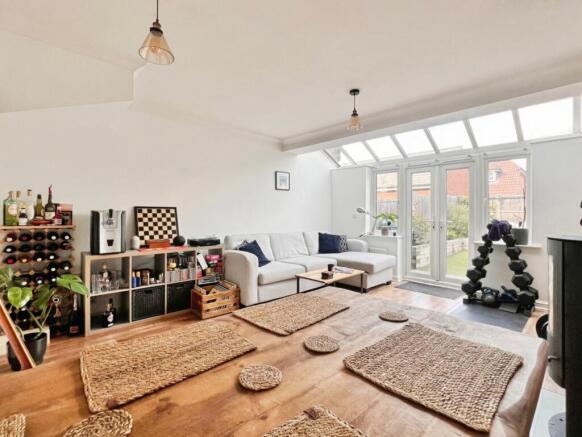Forum Way, Kingsnorth

- PROPERTY TYPE
Town House
- BEDROOMS
3
- BATHROOMS
2
- SIZE
1,131 sq ft
105 sq m
- TENUREDescribes how you own a property. There are different types of tenure - freehold, leasehold, and commonhold.Read more about tenure in our glossary page.
Freehold
Key features
- A well presented, 3 bedroom family home
- Marketed with no-onward chain complications!
- Accommodation arranged over 3 generous floors
- Garage & allocated parking to rear (1)
- Fabulous lounge/diner to rear with log-burning stove
- Modern kitchen/breakfast room with bay-window to front of home
- 1st floor comprisies of 2 bedrooms & family bathroom
- Top floor, Principal bedroom with en-suite shower room & built in wardrobes
- Low maintenance rear garden with rear access too
- EPC Rating: C (75) - Council Tax Band: C - Estate Fee: £106.25 - NationSpaces LTD
Description
As you enter, you'll find a spacious and bright family reception room at the rear, which is a true highlight of the home. This room is flooded with natural light, thanks to the patio doors and a stunning glass roof, creating a perfect environment for relaxation and entertaining. The focal point of this inviting space is a charming log-burning stove, which adds a touch of warmth and character, while there is ample room for a dining table, making it an excellent spot for family gatherings.
At the front of the house, you will find a stylish bay-fronted kitchen/breakfast room, complete with a breakfast bar and sleek gloss wall units, providing both functionality and a contemporary feel. Finishing the ground floor well, is the all important downstairs W/C.
The first floor accommodates two well-proportioned bedrooms, including a large double bedroom with built-in storage which overlooks the garden, a further bedroom that is perfect for use as a home office or a single bed for a younger child. Completing this level is a well-appointed family bathroom, featuring a shower over the bath and a wash hand basin. The second floor is dedicated to the principal bedroom, the largest of the three, which boasts in-built wardrobes and a spacious en-suite shower room, making it a private retreat that many will cherish.
Externally, the property features a low-maintenance garden, providing a pleasant outdoor space, along with rear access where you will find the allocated parking space & garage with up and over door for added convenience.
This home can be found within the popular Chartfields development area of Ashford, an area which offers an array of rural walks, a local supermarket (Park Farm Tesco's), a number of well regarded primary schools, nurseries, an indoor children's centre and local amenities near-by. It has proved to be a extremely popular place to live, proven by the many families that have purchased in the area over the many years. Kingsnorth is approx. 2 miles away from Ashford International Train Station, offering High speed travel directly into London at 38 minutes! The Ashford Town Centre and newly developed Junction 10 and 10a of the M20 are both nearby curtesy of a small car journey. We are sure that this property won't hang around, so encourage you to call quickly to arrange your viewing and avoid disappointment! All mains services are connected, but none have been tested by the current agent.
Brochures
Forum Way, Kingsnorth- COUNCIL TAXA payment made to your local authority in order to pay for local services like schools, libraries, and refuse collection. The amount you pay depends on the value of the property.Read more about council Tax in our glossary page.
- Band: C
- PARKINGDetails of how and where vehicles can be parked, and any associated costs.Read more about parking in our glossary page.
- Yes
- GARDENA property has access to an outdoor space, which could be private or shared.
- Yes
- ACCESSIBILITYHow a property has been adapted to meet the needs of vulnerable or disabled individuals.Read more about accessibility in our glossary page.
- Ask agent
Forum Way, Kingsnorth
Add an important place to see how long it'd take to get there from our property listings.
__mins driving to your place
Get an instant, personalised result:
- Show sellers you’re serious
- Secure viewings faster with agents
- No impact on your credit score



Your mortgage
Notes
Staying secure when looking for property
Ensure you're up to date with our latest advice on how to avoid fraud or scams when looking for property online.
Visit our security centre to find out moreDisclaimer - Property reference 34158659. The information displayed about this property comprises a property advertisement. Rightmove.co.uk makes no warranty as to the accuracy or completeness of the advertisement or any linked or associated information, and Rightmove has no control over the content. This property advertisement does not constitute property particulars. The information is provided and maintained by Hunters, Ashford. Please contact the selling agent or developer directly to obtain any information which may be available under the terms of The Energy Performance of Buildings (Certificates and Inspections) (England and Wales) Regulations 2007 or the Home Report if in relation to a residential property in Scotland.
*This is the average speed from the provider with the fastest broadband package available at this postcode. The average speed displayed is based on the download speeds of at least 50% of customers at peak time (8pm to 10pm). Fibre/cable services at the postcode are subject to availability and may differ between properties within a postcode. Speeds can be affected by a range of technical and environmental factors. The speed at the property may be lower than that listed above. You can check the estimated speed and confirm availability to a property prior to purchasing on the broadband provider's website. Providers may increase charges. The information is provided and maintained by Decision Technologies Limited. **This is indicative only and based on a 2-person household with multiple devices and simultaneous usage. Broadband performance is affected by multiple factors including number of occupants and devices, simultaneous usage, router range etc. For more information speak to your broadband provider.
Map data ©OpenStreetMap contributors.




