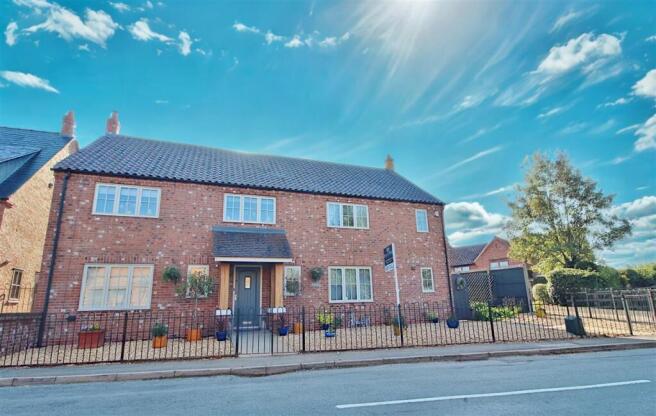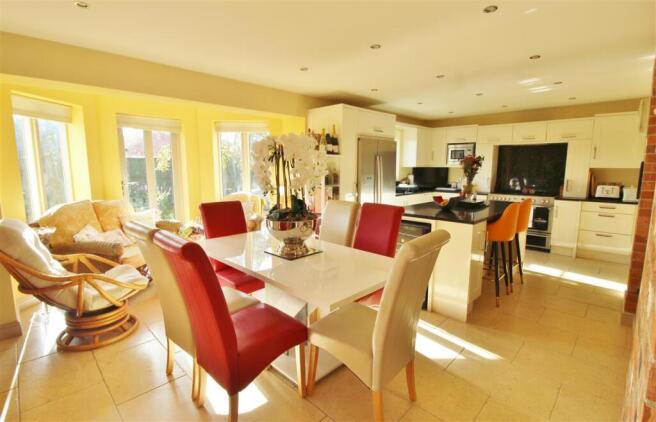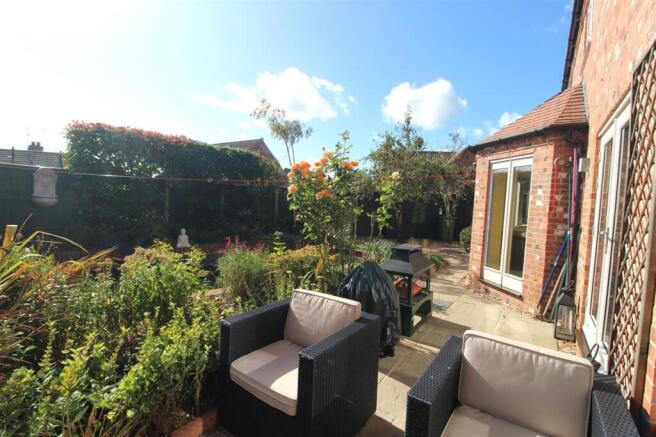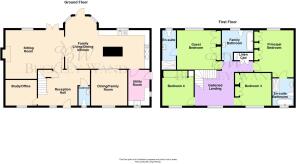Brambles, Bottom Street, Allington

- PROPERTY TYPE
Detached
- BEDROOMS
4
- BATHROOMS
3
- SIZE
Ask agent
- TENUREDescribes how you own a property. There are different types of tenure - freehold, leasehold, and commonhold.Read more about tenure in our glossary page.
Freehold
Description
Tenure: Freehold / Council Tax: Band F
VIEWINGS
By appointment only directly with the selling agents Buckley Wand
or e-mail: . If you have any questions or require further information regarding this property or any other matter please do not hesitate to contact us.
DIRECTIONS
From our offices on Westgate proceed along Westgate out of the Town Centre and bear right onto Sankt Augustin Way. Proceed forwards and at the Asda roundabout take the1st exit left under the railway bridge onto Barrowby Rd/A52, continue to follow the A52. Go over the next roundabout past the Muddle Go Nowhere Public House and proceed on along the A52. Turn right into Sedgebrook Village onto Woolsthorpe Lane continue along and then turn left onto Allington Rd continue onto Sedgebrook Rd then turn right onto Bottom Street, the property is located on the right hand side, identified by our For Sale Board.
SITUATION
Allington is a delightful thriving picturesque village (awarded best kept village in 2009) situated on the edge of the Vale of Belvoir only a few miles from Belvoir Castle, located between the A1 and A52 ideal for commuting to the cities of Nottingham and Leicester and approximately 15 minutes drive from Grantham, which has trains to King's Cross in just over an hour. There is also a connect bus service to local villages. The village itself is well equipped with local amenities including well regarded primary school, village hall, beautician, public house and restaurant, church and playing field and is conveniently located for the market towns of Grantham, Newark and Bingham. The village is in the catchment area of the Kings School for Boys and South Kesteven School for Girls in Grantham.
ACCOMMODATION
Photographs are taken using a wide angled lens. All dimensions are approximate and are taken from plaster to plaster.
GROUND FLOOR
Entered via an Oak Panelled door with leaded viewing pane, providing access to the:
RECEPTION HALL
A feature painted spindled staircase to the first floor galleried landing, natural stone floor, architrave's and deep skirting, inset ceiling lights, radiator, understairs storage cupboard with light, smoke detector, hardwood double glazed window to the front elevation and oak panelled doors to:
CLOAKROOM
Porcelanosa two piece white suite comprising of cubed wall hung wash hand basin with mixer tap over, low level WC, high gloss part tiled walls and floor, inset ceiling lights, chrome ladder style radiator/towel rail, extractor fan and double glazed window to the front elevation.
OFFICE/STUDY 3.09m (10' 2") max x 2.34m (7' 8") max
Oak wooden flooring, TV point, radiator, inset ceiling lights, double glazed window to the front elevation.
SITTING ROOM 6.03m (19' 9") max x 4.81m (15' 9") max
A well proportioned room, the main feature being the Ingle-Nook exposed brick fireplace with inset Hunter wood burner, sleeper and paved hearth, Oak wooden flooring, inset ceiling lights, two radiators, telephone point, two TV points, double glazed, triple paned window to the rear elevation, a pair of double glazed doors providing access to the rear garden. Oak part glazed Bi-Fold doors providing access to the:
OPEN PLAN FAMILY LIVING/DINING KITCHEN 6.98m (22' 11") max x 5.03m (16' 6") max
A spacious space offering optimum family open plan living, with a comprehensive range of Shaker style cream fronted soft close units with chrome handles with quartz worktop and upstands over. Inset one and a half bowl square sink with grooved drainer into worktop, chrome mixer tap over, integrated dishwasher, space for free standing American style fridge freezer, Leisure Cuisine Master, dual fuel cooking range with burners and hotplate, filter cooker hood, space for microwave. Island with quartz worktop, inset circular sink with mixer tap over, storage cupboards and integrated wine cooler below, inset ceiling spotlights, natural stone tiled floor, two vertical radiators. Octagonal breakfast area with windows and doors overlooking the rear garden, inset ceiling spotlights. Double glazed window to the rear elevation. Dining area with two vertical radiators, exposed brick wall, feature seating area with double glazed windows and door to the rear garden.
A pair of part glazed Oak pocket doors provide access to the;
DINING ROOM/FAMILY ROOM 3.57m (11' 9") x 3.53m (11' 7")
Exposed brick work, Oak flooring, radiator, TV point, inset ceiling lights and double glazed window to the front elevation.
UTILITY ROOM 3.55m (11' 8") x 2.09m (6' 10")
A range of cream fronted Shaker style units with chrome handles, ceramic white Belfast sink with chrome mixer tap over, two free standing appliance spaces, plumbing for washing machine, cupboard housing Glow-worm gas central heating boiler, radiator, inset ceiling spotlights, tiled floor, double glazed window to the side and front elevation, extractor fan, and painted timber door providing access to the side elevation.
FIRST FLOOR GALLERIED LANDING
A painted spindled staircase leads from the Reception Hall to the first floor feature Galleried Landing, access to roof space, radiator, linen cupboard with double Oak panelled doors, water cylinder and storage shelves, smoke detector, double glazed window to the front elevation and doors to:
PRINCIPAL BEDROOM 4.37m (14' 4") max x 3.87m (12' 8") max
Recently fitted five door wardrobe with shelves and hanging rail, radiator, inset ceiling lights, double glazed window to the rear elevation with open views beyond. Oak panelled door to:
EN-SUITE BATHROOM
Four piece Porcelanosa white suite comprising; double ended panelled bath with mixer tap over low level WC, wall hung wash hand basin, oversized walk in shower, with drench head mains fed shower, inset ceiling spotlights, ladder style radiator/towel rail, tiled floor and part tiled walls, shaver point, wall mounted mirror with back lighting, extractor fan and double glazed window to the front elevation
GUEST BEDROOM 4.56m (15' 0") x 3.51m (11' 6")
Recently fitted four door wardrobe with shelf and hanging rail, inset ceiling lights, radiator and double glazed door providing access to the;
EN-SUITE SHOWER ROOM
Porcelanosa three piece white suite comprising of walk-in shower cubicle, with drench head shower, inset ceiling spotlights, wall hung cubed wash hand basin with chrome mixer tap over, low level WC, shaver point, extractor fan, ladder style radiator/towel rail, wall mounted mirror with back lighting, tiled floor, part tiled walls and double glazed windows to the rear elevation.
BEDROOM THREE 3.59m (11' 9") max x 3.55m (11' 8") max
Recently fitted four door wardrobe with shelves and hanging rail, inset ceiling lights, TV point, radiator and double glazed window to the front elevation.
BEDROOM FOUR 3.23m (10' 7") max x 3.09m (10' 2") max
Recently fitted wardrobe with sliding doors shelves and hanging rail, fitted open shelved unit to the side, inset ceiling lights, radiator and double glazed window to the front elevation.
FAMILY BATHROOM
Porcelanosa three piece white suite comprising of double ended panelled bath with shower over and shower screen, low level WC, wall hung wash hand basin, chrome mixer tap over, shaver point, tiled floor and part tiled walls, wall mounted mirror with back lighting, inset ceiling lights, ladder style radiator/towel rail, extractor fan, double glazed window to the rear elevation.
OUTSIDE
The property occupies a pleasant position set behind traditional railings and is accessed via a wrought iron hand gate which leads to the front garden and a flagstone footpath provides access to the canopied Entrance Door with oak beams, tiled canopy and external lighting.
FRONT GARDEN
The front garden is gravelled for low maintenance with intermittent shrubs, the front is enclosed by wrought iron fencing and brick built wall. The footpath extends to a timber hand gate to the side of the property and provides access to the:
REAR GARDEN
The rear garden has been thoughtfully landscaped, particially laid to lawn with natural paved patio area and footpath, fruit trees, gravelled area, brick built raised flower beds, external lighting, power point and tap. The garden is enclosed by brick built wall and timber fencing, a timber hand gate leads to the rear of the property where there is a gravelled driveway which provides access to the:
DETACHED DOUBLE GARAGE
A gravelled driveway providing off road parking, two electrically operated up and over doors, power and light.
TENURE & COUNCIL TAX
The property is understood to be freehold.
SKDC current Council Tax Band for this property is: Band F
ANTI-MONEY LAUNDERING REGULATIONS
All clients offering on a property will be required to produce photograph proof of Identification, and proof of financial ability to proceed, we understand it is not always easy to obtain the required documents and will assist you in any way we can.
- COUNCIL TAXA payment made to your local authority in order to pay for local services like schools, libraries, and refuse collection. The amount you pay depends on the value of the property.Read more about council Tax in our glossary page.
- Ask agent
- PARKINGDetails of how and where vehicles can be parked, and any associated costs.Read more about parking in our glossary page.
- Yes
- GARDENA property has access to an outdoor space, which could be private or shared.
- Yes
- ACCESSIBILITYHow a property has been adapted to meet the needs of vulnerable or disabled individuals.Read more about accessibility in our glossary page.
- Ask agent
Brambles, Bottom Street, Allington
Add an important place to see how long it'd take to get there from our property listings.
__mins driving to your place
Get an instant, personalised result:
- Show sellers you’re serious
- Secure viewings faster with agents
- No impact on your credit score
Your mortgage
Notes
Staying secure when looking for property
Ensure you're up to date with our latest advice on how to avoid fraud or scams when looking for property online.
Visit our security centre to find out moreDisclaimer - Property reference BUW1001801. The information displayed about this property comprises a property advertisement. Rightmove.co.uk makes no warranty as to the accuracy or completeness of the advertisement or any linked or associated information, and Rightmove has no control over the content. This property advertisement does not constitute property particulars. The information is provided and maintained by Buckley Wand, Grantham. Please contact the selling agent or developer directly to obtain any information which may be available under the terms of The Energy Performance of Buildings (Certificates and Inspections) (England and Wales) Regulations 2007 or the Home Report if in relation to a residential property in Scotland.
*This is the average speed from the provider with the fastest broadband package available at this postcode. The average speed displayed is based on the download speeds of at least 50% of customers at peak time (8pm to 10pm). Fibre/cable services at the postcode are subject to availability and may differ between properties within a postcode. Speeds can be affected by a range of technical and environmental factors. The speed at the property may be lower than that listed above. You can check the estimated speed and confirm availability to a property prior to purchasing on the broadband provider's website. Providers may increase charges. The information is provided and maintained by Decision Technologies Limited. **This is indicative only and based on a 2-person household with multiple devices and simultaneous usage. Broadband performance is affected by multiple factors including number of occupants and devices, simultaneous usage, router range etc. For more information speak to your broadband provider.
Map data ©OpenStreetMap contributors.







