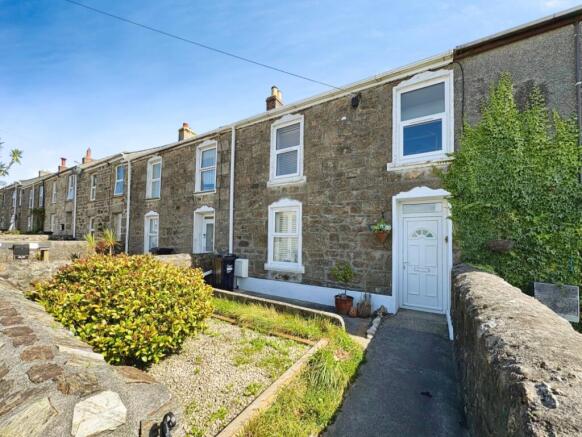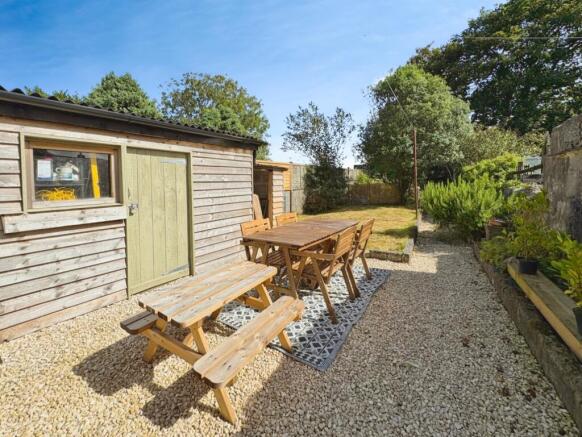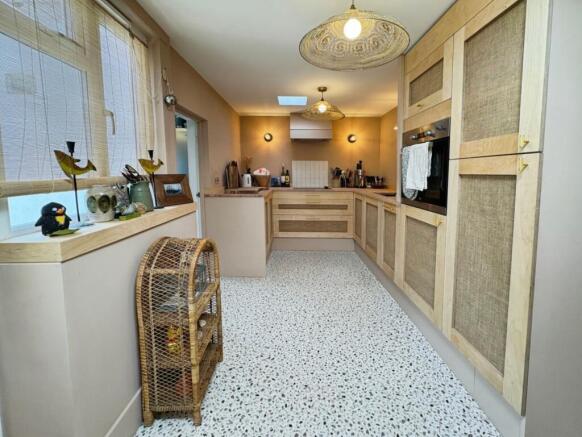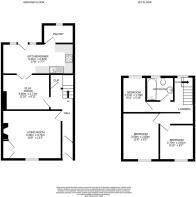3 bedroom cottage for sale
Stone fronted terraced cottage, Troon

- PROPERTY TYPE
Cottage
- BEDROOMS
3
- BATHROOMS
1
- SIZE
Ask agent
- TENUREDescribes how you own a property. There are different types of tenure - freehold, leasehold, and commonhold.Read more about tenure in our glossary page.
Freehold
Key features
- THREE BEDROOM TERRACED COTTAGE
- TWO RECEPTION ROOMS
- REAR GARDEN
- VILLAGE LOCATION
- NEARBY TO LOCAL AMENITIES
- KITCHEN/DINER
- EPC- 69- C
- COUNCIL TAX BAND- B
- FREEHOLD TENURE
Description
Upstairs, you’ll find two double bedrooms, a single bedroom and a sleek, contemporary bathroom.
Outside, the large rear garden has been thoughtfully landscaped. A gravelled seating area is ideal for relaxing or entertaining, leading onto a lawn bordered by mature shrubs that bring colour and privacy throughout the seasons.
Guide Price £250,000 -
Location - Troon is a charming village located just 1.5 miles southeast of Camborne, offering a peaceful rural lifestyle with excellent access to local amenities. Known for its rich mining heritage and community spirit, Troon features a well-regarded primary school, a convenience store, pharmacy, and a popular cricket club. The village enjoys beautiful countryside surroundings while remaining close to transport links, making it ideal for families and commuters alike.
Accommodation - Entrance Hallway
Living Room
Play Room/Dining Room
Kitchen/Diner
Pantry
Stairs to Landing
Bedroom One
Bedroom Two
Bedroom Three
Bathroom
Outside - The rear garden is thoughtfully divided into three sections, each offering its own unique appeal. The first section is low-maintenance and gravelled, featuring a large shed that provides excellent additional storage. The shed has been split into sections, one area has been converted into a utility room incorporating a washer and tumble dryer. The middle section is a tool store and the end section is outside storage. The middle section of the garden is laid to lawn, creating a versatile space ideal for outdoor activities or family enjoyment. To the rear, a further area awaits landscaping – perfect for those wishing to create a vegetable patch or design a garden tailored to their own tastes.
Services - Mains water, drainage and electricity. Gas central heating.
Council Tax Band-B -
What3words - ///stub.begin.apparatus
Anti Money Laundering Regulations – Purchasers - It is a legal requirement that we receive verified ID from all buyers before a sale can be instructed. We will inform you of the process once your offer has been accepted.
Proof Of Finances - Before agreeing a sale, we will require proof of your financial ability to purchase. We will inform you of what we require prior to agreeing a sale.
Broadband & Mobile Phone Coverage - To check the broadband coverage for this property please visit check mobile phone coverage please visit
Brochures
Stone fronted terraced cottage, Troon- COUNCIL TAXA payment made to your local authority in order to pay for local services like schools, libraries, and refuse collection. The amount you pay depends on the value of the property.Read more about council Tax in our glossary page.
- Band: B
- PARKINGDetails of how and where vehicles can be parked, and any associated costs.Read more about parking in our glossary page.
- Ask agent
- GARDENA property has access to an outdoor space, which could be private or shared.
- Yes
- ACCESSIBILITYHow a property has been adapted to meet the needs of vulnerable or disabled individuals.Read more about accessibility in our glossary page.
- Ask agent
Stone fronted terraced cottage, Troon
Add an important place to see how long it'd take to get there from our property listings.
__mins driving to your place
Get an instant, personalised result:
- Show sellers you’re serious
- Secure viewings faster with agents
- No impact on your credit score
Your mortgage
Notes
Staying secure when looking for property
Ensure you're up to date with our latest advice on how to avoid fraud or scams when looking for property online.
Visit our security centre to find out moreDisclaimer - Property reference 34158716. The information displayed about this property comprises a property advertisement. Rightmove.co.uk makes no warranty as to the accuracy or completeness of the advertisement or any linked or associated information, and Rightmove has no control over the content. This property advertisement does not constitute property particulars. The information is provided and maintained by Mather Partnership, Helston. Please contact the selling agent or developer directly to obtain any information which may be available under the terms of The Energy Performance of Buildings (Certificates and Inspections) (England and Wales) Regulations 2007 or the Home Report if in relation to a residential property in Scotland.
*This is the average speed from the provider with the fastest broadband package available at this postcode. The average speed displayed is based on the download speeds of at least 50% of customers at peak time (8pm to 10pm). Fibre/cable services at the postcode are subject to availability and may differ between properties within a postcode. Speeds can be affected by a range of technical and environmental factors. The speed at the property may be lower than that listed above. You can check the estimated speed and confirm availability to a property prior to purchasing on the broadband provider's website. Providers may increase charges. The information is provided and maintained by Decision Technologies Limited. **This is indicative only and based on a 2-person household with multiple devices and simultaneous usage. Broadband performance is affected by multiple factors including number of occupants and devices, simultaneous usage, router range etc. For more information speak to your broadband provider.
Map data ©OpenStreetMap contributors.





