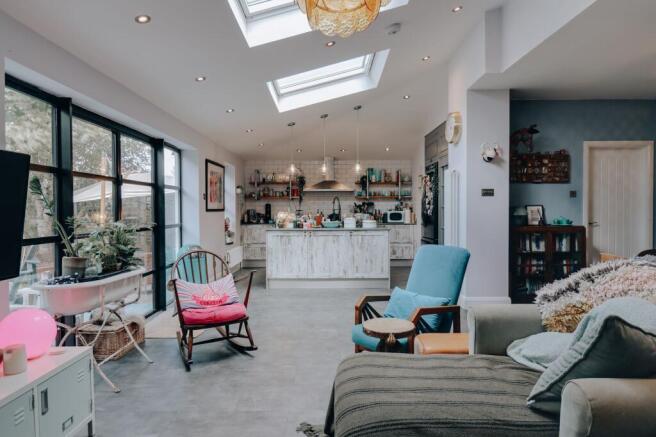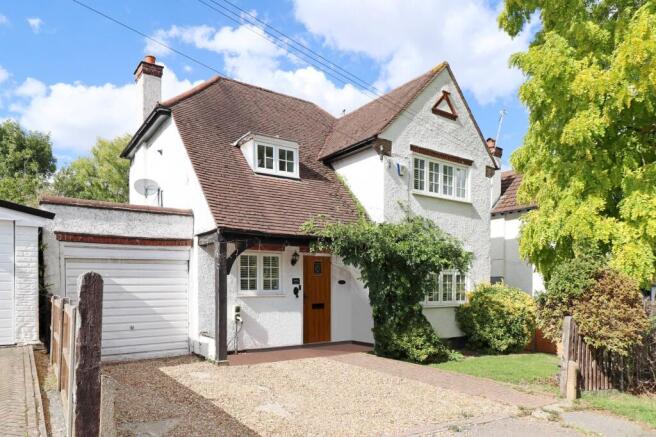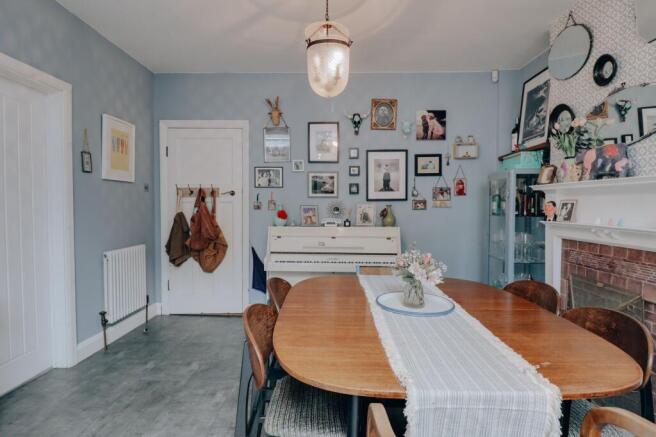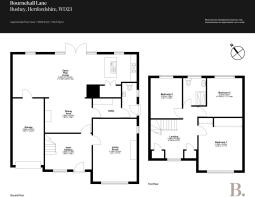3 bedroom detached house for sale
Bournehall Lane, Bushey, WD23

- PROPERTY TYPE
Detached
- BEDROOMS
3
- BATHROOMS
1
- SIZE
1,685 sq ft
157 sq m
- TENUREDescribes how you own a property. There are different types of tenure - freehold, leasehold, and commonhold.Read more about tenure in our glossary page.
Freehold
Key features
- Coveted Bournehall Lane address, home to some of the area’s most desirable residences.
- Striking Arts and Crafts-style façade with catslide roof, painted pebble-dash exterior and mature wisteria.
- Thoughtfully extended, offering 1,685 sq.ft of versatile living space.
- Stunning open-plan kitchen/living/dining room spanning almost 34ft with skylights and expansive glazing.
- Contemporary kitchen with central island, walk-in larder and a suite of integrated appliances including a five-point gas hob.
- Additional second reception room (17’ x 11’11”) – ideal as a guest suite, playroom, lounge, or home office.
- Exceptionally rare spacious landing leading to three well-proportioned bedrooms.
- Principal bedroom with bespoke cabinetry and feature chimney stack.
- Stylish family bathroom with modern walk-in shower enclosure.
- Landscaped garden with raised beds, level patio, and lawn, plus driveway parking, EV charger and integral garage.
Description
Standing proudly on the highly coveted Bournehall Lane, this extraordinary three-bedroom Arts and Crafts-style residence is a true celebration of individuality and design flair. Originally built in the early 20th century and thoughtfully extended, the home now unfolds across 1,685 sq.ft of exquisitely considered living space, its layout and finish clearly shaped by a discerning eye from within the creative world. The façade is instantly captivating; a soft, neutral painted pebble-dash exterior, a sweeping catslide roofline, and a veil of established wisteria combine to create timeless kerb appeal. Step to the rear and the aesthetic transforms: striking black, powder-coated aluminium doors, crafted in homage to the original Crittall style, open the home to its gardens, while plentiful skylights pour light deep into the plan. The interiors balance character with contemporary maximalism; layered textures, bold expressions of colour, and spaces designed for both performance and retreat. Practicality has not been overlooked: the front driveway offers generous off-street parking with an EV charging point, while the garage (also accessible internally) provides valuable storage or the potential for further transformation to suit future needs.
Step inside and a wide, welcoming hallway sets the tone; a central artery from which the home’s beautifully balanced spaces unfold. To the right, a generous second reception (17’ x 11’11”) offers genuine versatility. Currently arranged as a guest suite, it could just as easily become a playroom, an elegant lounge, or a creative studio – a room ready to flex with the needs of modern life. The rear of the house reveals its defining feature: a remarkable open-plan kitchen, living, and dining space that serves as the true heart of the home. Spanning almost 34 feet in width, the T-shaped design is a statement in both scale and natural light. Expansive glazing frames the garden while a series of skylights bathe the interior in sunshine throughout the day. Designed with entertaining in mind, the proportions allow for both relaxed family living and large social occasions, striking a rare balance between comfort and sophistication. The kitchen combines elegance with efficiency. A generous central island anchors the room, while sleek cabinetry conceals a suite of carefully chosen appliances, including a bold five-point gas hob. What was once part of the original kitchen has been cleverly repurposed into a walk-in larder – ideal for storage or as a discreet prep area when hosting. Completing the ground floor is a separate utility room and a stylish WC with side access, offering easy connection to both the garden and driveway and adding further practicality to the home’s thoughtful design.
Upstairs, the house continues to charm with a wonderfully generous landing - a feature seldom found in homes of this style and size, lending a real sense of openness and light to the first floor. From here, three well-proportioned bedrooms unfold, each with its own character and outlook. The main bedroom is thoughtfully designed, with bespoke cabinetry running the length of one wall, providing excellent storage while framing the room’s striking feature chimney stack; a detail that adds both character and architectural interest. The remaining bedrooms offer flexibility, easily serving as children’s rooms, guest accommodation, or a home office depending on need. The family bathroom is well-appointed, with a contemporary walk-in shower enclosure that brings a touch of modern convenience to this otherwise classically arranged floor.
To the rear, the landscaped north-easterly garden feels like a natural continuation of the home itself. A blue decking, set flush with the internal floor level, opens directly from the kitchen and dining area to create a seamless indoor–outdoor connection. Raised beds bring structure and seasonal colour, while the lawn beyond offers a generous stretch of green for both relaxation and play. Whether it’s summer evenings spent with friends or quiet mornings with a coffee, the space combines style with practicality, making it a fitting complement to the house.
- COUNCIL TAXA payment made to your local authority in order to pay for local services like schools, libraries, and refuse collection. The amount you pay depends on the value of the property.Read more about council Tax in our glossary page.
- Band: F
- PARKINGDetails of how and where vehicles can be parked, and any associated costs.Read more about parking in our glossary page.
- Yes
- GARDENA property has access to an outdoor space, which could be private or shared.
- Private garden
- ACCESSIBILITYHow a property has been adapted to meet the needs of vulnerable or disabled individuals.Read more about accessibility in our glossary page.
- Ask agent
Energy performance certificate - ask agent
Bournehall Lane, Bushey, WD23
Add an important place to see how long it'd take to get there from our property listings.
__mins driving to your place
Get an instant, personalised result:
- Show sellers you’re serious
- Secure viewings faster with agents
- No impact on your credit score
Your mortgage
Notes
Staying secure when looking for property
Ensure you're up to date with our latest advice on how to avoid fraud or scams when looking for property online.
Visit our security centre to find out moreDisclaimer - Property reference 68043ae6-6513-44cd-b26c-55508a565b9b. The information displayed about this property comprises a property advertisement. Rightmove.co.uk makes no warranty as to the accuracy or completeness of the advertisement or any linked or associated information, and Rightmove has no control over the content. This property advertisement does not constitute property particulars. The information is provided and maintained by Browns, covering Hertfordshire. Please contact the selling agent or developer directly to obtain any information which may be available under the terms of The Energy Performance of Buildings (Certificates and Inspections) (England and Wales) Regulations 2007 or the Home Report if in relation to a residential property in Scotland.
*This is the average speed from the provider with the fastest broadband package available at this postcode. The average speed displayed is based on the download speeds of at least 50% of customers at peak time (8pm to 10pm). Fibre/cable services at the postcode are subject to availability and may differ between properties within a postcode. Speeds can be affected by a range of technical and environmental factors. The speed at the property may be lower than that listed above. You can check the estimated speed and confirm availability to a property prior to purchasing on the broadband provider's website. Providers may increase charges. The information is provided and maintained by Decision Technologies Limited. **This is indicative only and based on a 2-person household with multiple devices and simultaneous usage. Broadband performance is affected by multiple factors including number of occupants and devices, simultaneous usage, router range etc. For more information speak to your broadband provider.
Map data ©OpenStreetMap contributors.




