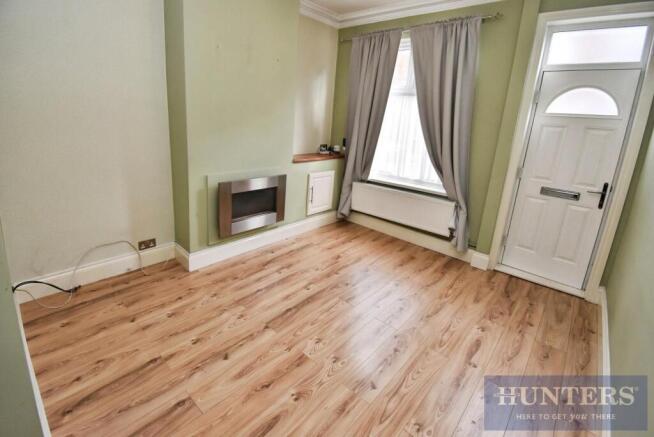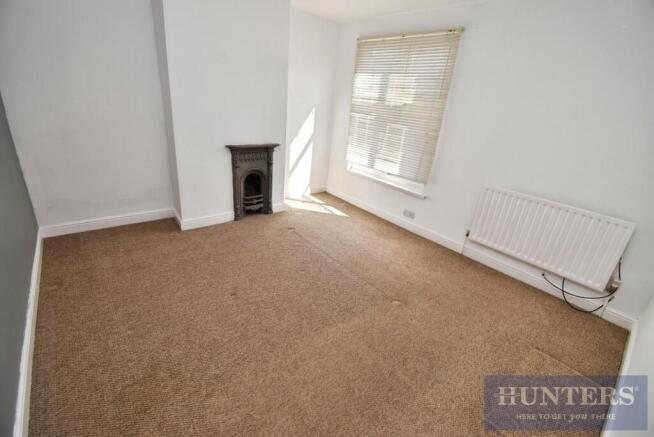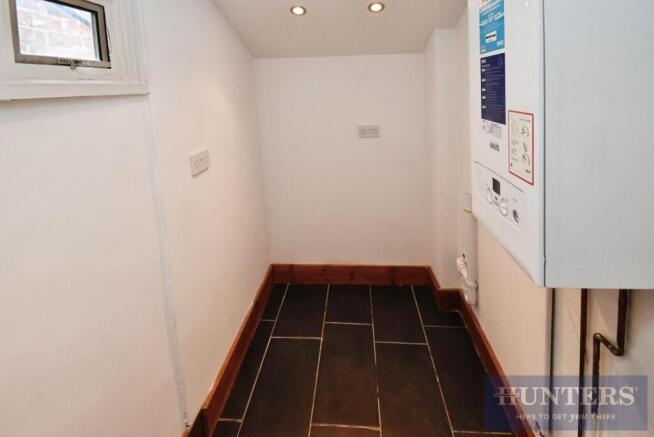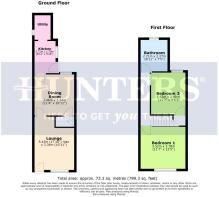
Denmark Road, Leicester

Letting details
- Let available date:
- Ask agent
- Deposit:
- £1,148A deposit provides security for a landlord against damage, or unpaid rent by a tenant.Read more about deposit in our glossary page.
- Min. Tenancy:
- Ask agent How long the landlord offers to let the property for.Read more about tenancy length in our glossary page.
- Let type:
- Long term
- Furnish type:
- Unfurnished
- Council Tax:
- Ask agent
- PROPERTY TYPE
Terraced
- BEDROOMS
2
- BATHROOMS
1
- SIZE
883 sq ft
82 sq m
Key features
- Available Now
- Two Double bedrooms
- Modern Interior
- Four Piece Bathroom Suite with Separate Shower
- Lounge
- Dining room
- Fitted Kitchen and Utility
- On The Fringe of The City
- Local Shops, Schools and Amenties
- Excellent Road and Public Transport Links to the City for Commuting
Description
As you ascend the staircase to the first floor, you will discover two well-appointed double bedrooms, perfect for restful nights. The modern four-piece bathroom suite is a highlight, featuring a separate shower cubicle that adds a touch of luxury to your daily routine.
The fitted kitchen is stylish and functional, equipped with contemporary fixtures and a utility room at the rear for added convenience. Step outside to the rear garden, which has been designed for ease of maintenance, featuring laid patio paving that offers a perfect spot for outdoor enjoyment.
Situated on the fringe of the city, this property is conveniently located near local shops, schools, and amenities, making it an ideal choice for families and professionals alike. With its blend of period charm and modern comforts, this delightful home is ready for you to move in and make it your own.
For further information and to arrange an early viewing, please contact your local Hunters estate agents in Wigston. Don’t miss the opportunity to secure this lovely property!
Material Information - Wigston Lettings - Verified Material Information
Monthly rent: £1,000
Security deposit: £1,000
Council Tax band: A
Tenure: Freehold
Property type: House
Property construction: Standard construction
Energy Performance rating: D
Electricity supply: Mains electricity
Solar Panels: No
Other electricity sources: No
Water supply: Mains water supply
Sewerage: Mains
Heating: Mains gas-powered central heating is installed.
Heating features: None
Broadband: FTTP (Fibre to the Premises)
Mobile coverage: O2 - Great, Vodafone - Great, Three - Good, EE - Good
Parking: Communal
Building safety issues: No
Restrictions - Listed Building: No
Restrictions - Conservation Area: No
Restrictions - Tree Preservation Orders: None
Public right of way: No
Long-term area flood risk: No
Historical flooding: No
Flood defences: No
Coastal erosion risk: No
Planning permission issues: No
Accessibility and adaptations: None
Coal mining area: No
Non-coal mining area: No
All information is provided without warranty. Contains HM Land Registry data © Crown copyright and database right 2021. This data is licensed under the Open Government Licence v3.0.
The information contained is intended to help you decide whether the property is suitable for you. You should verify any answers which are important to you with your property lawyer or surveyor or ask for quotes from the appropriate trade experts: builder, plumber, electrician, damp, and timber expert.
Lounge - 3.34 x 4.48 (10'11" x 14'8") -
Dining Room - 3.34 x 3.46 (10'11" x 11'4") -
Kitchen - 2.71 x 1.78 (8'10" x 5'10") -
Utility - 2.07 x 1.36 (6'9" x 4'5") -
Landing -
Bedroom 1 - 3.78 x 3.52 (12'4" x 11'6") -
Bedroom 2 - 2.90 x 3.52 (9'6" x 11'6") -
Bathroom - 2.27 x 2.71 (7'5" x 8'10") -
Garden -
Material Information - Wigston - Verified Material Information
Monthly rent: £1,000
Council Tax band: A
Tenure: Freehold
Property type: House
Property construction: Standard construction
Energy Performance rating: D
Electricity supply: Mains electricity
Solar Panels: No
Other electricity sources: No
Water supply: Mains water supply
Sewerage: Mains
Heating: Mains gas-powered central heating is installed.
Heating features: None
Broadband: FTTP (Fibre to the Premises)
Mobile coverage: O2 - Great, Vodafone - Great, Three - Good, EE - Good
Parking: Communal
Building safety issues: No
Restrictions - Listed Building: No
Restrictions - Conservation Area: No
Restrictions - Tree Preservation Orders: None
Public right of way: No
Long-term area flood risk: No
Historical flooding: No
Flood defences: No
Coastal erosion risk: No
Planning permission issues: No
Accessibility and adaptations: None
Coal mining area: No
Non-coal mining area: No
All information is provided without warranty. Contains HM Land Registry data © Crown copyright and database right 2021. This data is licensed under the Open Government Licence v3.0.
The information contained is intended to help you decide whether the property is suitable for you. You should verify any answers which are important to you with your property lawyer or surveyor or ask for quotes from the appropriate trade experts: builder, plumber, electrician, damp, and timber expert.
Brochures
Denmark Road, Leicester- COUNCIL TAXA payment made to your local authority in order to pay for local services like schools, libraries, and refuse collection. The amount you pay depends on the value of the property.Read more about council Tax in our glossary page.
- Band: A
- PARKINGDetails of how and where vehicles can be parked, and any associated costs.Read more about parking in our glossary page.
- No disabled parking,Communal
- GARDENA property has access to an outdoor space, which could be private or shared.
- Yes
- ACCESSIBILITYHow a property has been adapted to meet the needs of vulnerable or disabled individuals.Read more about accessibility in our glossary page.
- Ask agent
Denmark Road, Leicester
Add an important place to see how long it'd take to get there from our property listings.
__mins driving to your place
Notes
Staying secure when looking for property
Ensure you're up to date with our latest advice on how to avoid fraud or scams when looking for property online.
Visit our security centre to find out moreDisclaimer - Property reference 34158780. The information displayed about this property comprises a property advertisement. Rightmove.co.uk makes no warranty as to the accuracy or completeness of the advertisement or any linked or associated information, and Rightmove has no control over the content. This property advertisement does not constitute property particulars. The information is provided and maintained by Hunters, Wigston. Please contact the selling agent or developer directly to obtain any information which may be available under the terms of The Energy Performance of Buildings (Certificates and Inspections) (England and Wales) Regulations 2007 or the Home Report if in relation to a residential property in Scotland.
*This is the average speed from the provider with the fastest broadband package available at this postcode. The average speed displayed is based on the download speeds of at least 50% of customers at peak time (8pm to 10pm). Fibre/cable services at the postcode are subject to availability and may differ between properties within a postcode. Speeds can be affected by a range of technical and environmental factors. The speed at the property may be lower than that listed above. You can check the estimated speed and confirm availability to a property prior to purchasing on the broadband provider's website. Providers may increase charges. The information is provided and maintained by Decision Technologies Limited. **This is indicative only and based on a 2-person household with multiple devices and simultaneous usage. Broadband performance is affected by multiple factors including number of occupants and devices, simultaneous usage, router range etc. For more information speak to your broadband provider.
Map data ©OpenStreetMap contributors.





