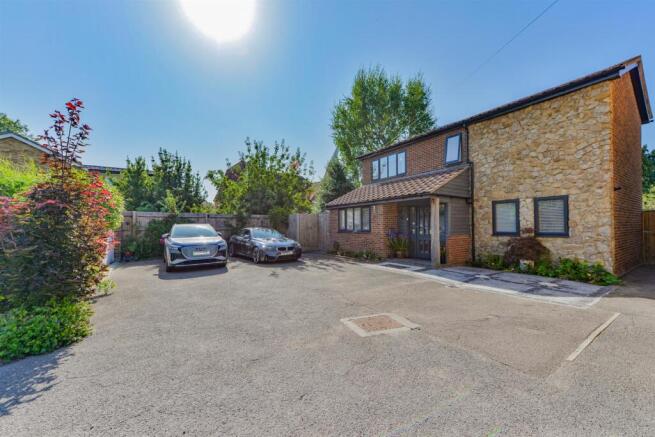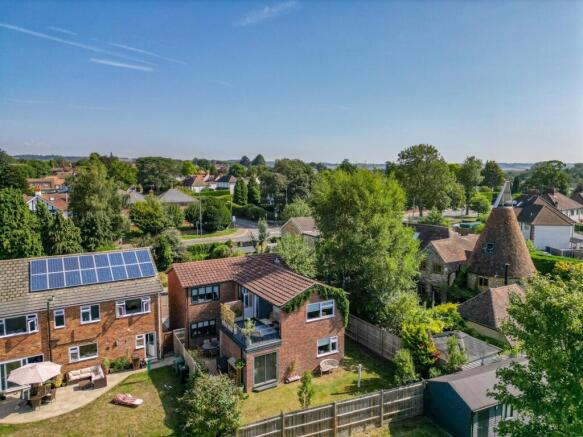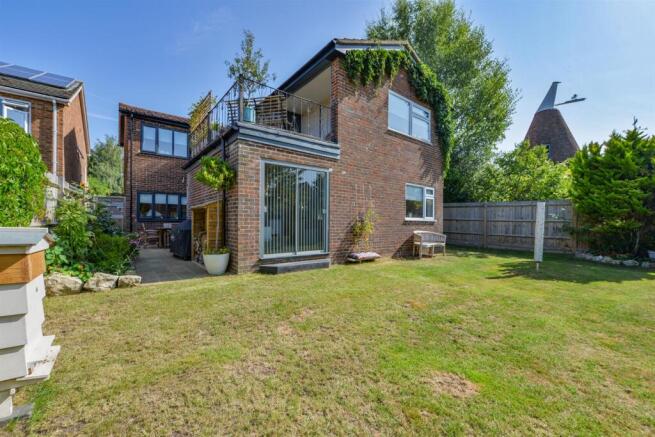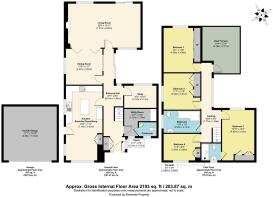Ashford Road, Bearsted, Maidstone

- PROPERTY TYPE
Detached
- BEDROOMS
4
- BATHROOMS
2
- SIZE
1,906 sq ft
177 sq m
- TENUREDescribes how you own a property. There are different types of tenure - freehold, leasehold, and commonhold.Read more about tenure in our glossary page.
Freehold
Key features
- Extensively refurbished family home, set well back from the road, blending generous proportions with stylish contemporary finishes.
- Stunning open-plan kitchen–breakfast room with a snug area, created through a newly reconfigured layout.
- Spacious living room with bi-folding doors opening into the dining room — perfect for modern family living and entertaining.
- Ground floor also includes a study, utility room, and cloakroom for everyday convenience.
- Four well-proportioned bedrooms with built-in wardrobes, including a principal bedroom with modern en-suite.
- Luxurious family bathroom with classic, timeless styling.
- First-floor roof terrace offering beautiful sunset views.
- Wraparound gardens, with a sunny southerly rear aspect and a generous driveway for 4–5 cars plus a double garage.
- Just 0.8 miles (18 minutes’ walk) from Bearsted village green, home to charming pubs, Michelin-listed dining, and a welcoming community spirit.
- Bearsted station (0.9 miles) offering direct London Victoria trains in just over an hour, and Ebbsfleet station (24 minutes’ drive) providing high-speed services to London St Pancras in 19 minutes.
Description
Upstairs, all four bedrooms are generously sized and benefit from built-in wardrobes. The principal bedroom boasts a sleek, modern en-suite, while the family bathroom offers a touch of luxury with its classic, timeless design. A particular highlight is the first-floor roof terrace — the perfect spot to relax and take in spectacular sunsets.
The gardens wrap around the property, with the rear enjoying a sunny southerly aspect. Side gardens offer the choice of sun or shade throughout the day, while the generous front garden creates a striking first impression. The driveway provides parking for four to five vehicles, and the double garage is ideal for housing a cherished car or additional storage.
If you like the idea of living near a picturesque village straight out of a postcard, where locals gather to play cricket on a lush green, then Bearsted is the ultimate destination for you. You can reach the village green from this property in around 18 minutes (0.8 miles) on foot. It's a place where you can indulge in the finest dining options, including the Michelin-listed Fish on the Green and Oak on the Green - a gastropub that boasts a wide selection of ales. The White Horse, a large pub with roaring log fires, is situated just across the green, making it a perfect spot for a relaxing meal. Parents will be delighted to know that both local schools, Roseacre and Madginford, have been rated outstanding and good by Ofsted. If you're a golf enthusiast, the village offers the convenience of an 18-hole course and if you enjoy countryside walks you can access public footpaths that connect to the North Downs Way a few moments away. Commuters will appreciate the direct services to London Victoria, taking just over an hour from Bearsted station which is just 3 minutes (0.9 miles) away by car, or high speed services to London St Pancras in 19 minutes from Ebbsfleet station which can be reached by car in as little as 24 minutes.
Owners Comments: Sarah and I initially moved to the area (only 150 yards from here) due to the fantastic primary schools, having three adolescent children between us. As they grew we decided we needed more space, but still wanted to take advantage of all the local amenities that are within walking distance, including the railway station. Also Importantly for both of us was the ease of access to the A20 & M20.
The key thing for Sarah was that she was brought up in Bearsted, family still live here, and we both know and love the area. Key for me housewise was not being on an estate, the large rooms and the SW facing balcony and courtyard.
Brochures
Ashford Road, Bearsted, Maidstone- COUNCIL TAXA payment made to your local authority in order to pay for local services like schools, libraries, and refuse collection. The amount you pay depends on the value of the property.Read more about council Tax in our glossary page.
- Band: G
- PARKINGDetails of how and where vehicles can be parked, and any associated costs.Read more about parking in our glossary page.
- Yes
- GARDENA property has access to an outdoor space, which could be private or shared.
- Yes
- ACCESSIBILITYHow a property has been adapted to meet the needs of vulnerable or disabled individuals.Read more about accessibility in our glossary page.
- Ask agent
Ashford Road, Bearsted, Maidstone
Add an important place to see how long it'd take to get there from our property listings.
__mins driving to your place
Explore area BETA
Maidstone
Get to know this area with AI-generated guides about local green spaces, transport links, restaurants and more.
Get an instant, personalised result:
- Show sellers you’re serious
- Secure viewings faster with agents
- No impact on your credit score

Your mortgage
Notes
Staying secure when looking for property
Ensure you're up to date with our latest advice on how to avoid fraud or scams when looking for property online.
Visit our security centre to find out moreDisclaimer - Property reference 34158959. The information displayed about this property comprises a property advertisement. Rightmove.co.uk makes no warranty as to the accuracy or completeness of the advertisement or any linked or associated information, and Rightmove has no control over the content. This property advertisement does not constitute property particulars. The information is provided and maintained by Rafferty & Pickard, Sevenoaks. Please contact the selling agent or developer directly to obtain any information which may be available under the terms of The Energy Performance of Buildings (Certificates and Inspections) (England and Wales) Regulations 2007 or the Home Report if in relation to a residential property in Scotland.
*This is the average speed from the provider with the fastest broadband package available at this postcode. The average speed displayed is based on the download speeds of at least 50% of customers at peak time (8pm to 10pm). Fibre/cable services at the postcode are subject to availability and may differ between properties within a postcode. Speeds can be affected by a range of technical and environmental factors. The speed at the property may be lower than that listed above. You can check the estimated speed and confirm availability to a property prior to purchasing on the broadband provider's website. Providers may increase charges. The information is provided and maintained by Decision Technologies Limited. **This is indicative only and based on a 2-person household with multiple devices and simultaneous usage. Broadband performance is affected by multiple factors including number of occupants and devices, simultaneous usage, router range etc. For more information speak to your broadband provider.
Map data ©OpenStreetMap contributors.




