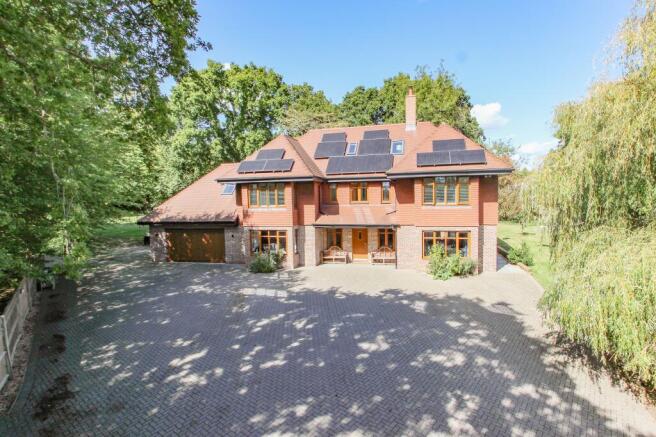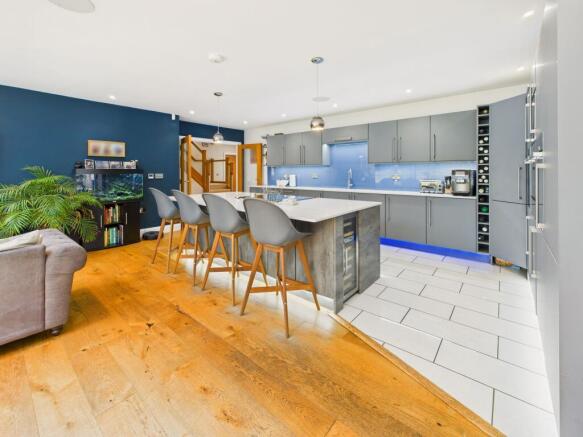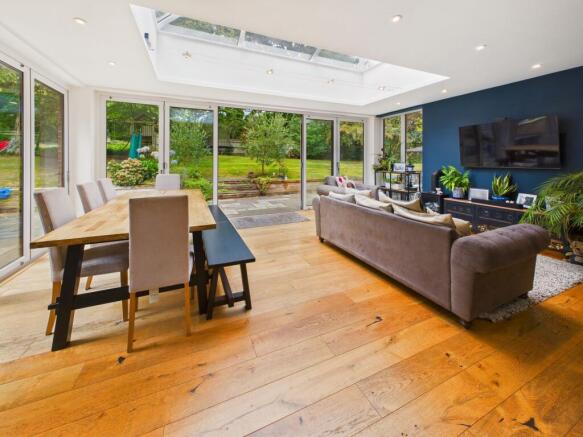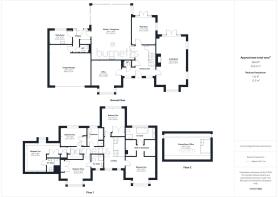Whitesmith, Lewes, BN8

- PROPERTY TYPE
Detached
- BEDROOMS
5
- BATHROOMS
4
- SIZE
3,294 sq ft
306 sq m
- TENUREDescribes how you own a property. There are different types of tenure - freehold, leasehold, and commonhold.Read more about tenure in our glossary page.
Freehold
Key features
- Individually designed and built to a high spec
- Renewable energy generation and battery storage
- over 4,000 sq.ft
- 5/6 bedrooms, 4 bathrooms (3 en-suites)
- Sensational open plan kitchen/dining/family space
- 3 further reception rooms
- Utility room and two ground floor cloakrooms
- Large gardens, level patio, above ground pool and outdoor kitchen
- Backing onto woodlands with footpaths for walking
- Ample private parking, an integral double garage and permission to add another garage
Description
Guide Price £1,250,000 - £1,350,000. A fabulous opportunity to acquire a substantial, individually designed and built detached family home. With accommodation comprising around 4,000 sq.ft, to include 5/6 bedrooms, 3 en-suites and a family bathroom, 3/4 reception rooms and a fabulous open plan kitchen/family space, set in a plot of just over 0.8 acre (tbc), all tucked away at the end of a long drive. The property also enjoys an integral garage, planning for an additional garage, ample parking, an array of solar panels, batteries, air sourced heat pump, full integrated media & sound system, CCTV, an outdoor kitchen and an above ground pool. NO CHAIN. EPC Rating: tbc
Oaklands forms a six year old property, individually designed and built to the highest standards and to an exceptional specification, this one off executive home is laid out over three floors. It has been owned and occupied by the same family since new.
During their ownership, they have made further improvements to the property, to include a large array of solar panels for energy generation, battery storage for that energy, an electric car charging point, plus internal décor. They have also added an outdoor kitchen and an above ground pool.
The house occupies a superb spot, tucked away at the end of a gravel drive, with electric gates and a plot of just over 0.8 acre (tbv), with one neighbour, fields to front and side, plus backing onto hundreds of acres of woodland with a footpath that head up the drive and into the woodland for ease of access.
The accommodation comprises a large reception hall with oak flooring and access to all the main rooms, including the dual aspect sitting room with a modern, enclosed wood burner, a family room backing on to the garden, an office looking out across the drive and a cloakroom. There is also a magnificent open plan kitchen/dining/family room at the rear of the house, opening on to the patio and rear garden, complete with a range of units and a fully integrated with oven, hob, microwave, warming drawer, fridge, freezer and dishwasher, enjoying a large roof lantern for enhanced natural light and bi-folding doors to the side and the rear patio. A further door provides access to a utility room, the integral garage and a further cloakroom.
The first floor provides a large landing area, with a further staircase to the second floor. The landing has various linen and airing cupboards, plus access to all five double bedrooms (three of which are en-suite) and the family bathroom.
The master bedroom enjoys ‘his and hers’ walk-in wardrobes, together with its substantial and somewhat luxurious en-suite.
The second floor comprises a multi-functional room, current set up as a cinema room, along with ample eaves storage.
Externally there is a substantial block work driveway with extensive parking for numerous cars together with a large, integral double garage. There is planning permission for a further garage/store to the side.
The gardens surround the property with an expanse of paved patio across the rear of the house, plus an installed outdoor kitchen and above ground pool, complete with raised decking and plant room. There is also a chicken coup, greenhouse and raised vegetable planters.
Location:
Whitesmith is a rural hamlet near the larger villages of Chiddingly and East Hoathley, with broader retail and leisure amenities available in the nearby towns of Uckfield and Lewes.
Chiddingly and East Hoathley are approximately 2 miles away. Both villages village has its own pub, village shop, local school and parish church.
Uckfield is approximately 7 miles away, and this larger town offers a wider range of retail shops, supermarkets, cafes/restaurants, and leisure facilities, including gyms, swimming pool, private cinema and schooling for all ages, both private and state.
Lewes is approximately 9 miles away. This historic county town is known for its independent shops, cafés, and restaurants, Harveys brewery, golf club and sports clubs.
There is a footpath along the drive to Oaklands, leading into the woodland behind the house, with a gate from the garden to this footpath, forming an ideal access for dog walking.
There is also a bus stop within 100 yards of the end of the drive, and the nearest train station to London is at Uckfield. Further stations with services to London and Brighton are at Lewes. their excellent range of shopping facilities, including a variety of supermarkets, and commuter trains to London.
Material Information:
Council Tax Band G (rates are not expected to rise upon completion).
Mains electricity, water and private drainage via a compliant system. Air sourced central heating, and renewable energy provided by: solar panels, coupled to batteries.
The property is believed to be of brick/block and timber construction with part tiled elevations and a tiled roof.
We are not aware of any safety issues or cladding issues, nor of any asbestos at the property.
The title has restrictions and easements, we suggest you seek legal advice on the title.
According to the Government Flood Risk website, there is a very low risk of flooding.
Broadband coverage: we are informed that Superfast broadband is available at the property.
Mobile Coverage: There is Variable mobile coverage from various networks.
We are not aware of any mining operations in the vicinity
We are not aware of planning permission for new houses / extensions at any neighbouring properties.
The property does not have step free accommodation.
B2, B4
EPC Rating: B
Parking - Double garage
Parking - Driveway
Brochures
Brochure- COUNCIL TAXA payment made to your local authority in order to pay for local services like schools, libraries, and refuse collection. The amount you pay depends on the value of the property.Read more about council Tax in our glossary page.
- Band: G
- PARKINGDetails of how and where vehicles can be parked, and any associated costs.Read more about parking in our glossary page.
- Garage,Driveway
- GARDENA property has access to an outdoor space, which could be private or shared.
- Private garden
- ACCESSIBILITYHow a property has been adapted to meet the needs of vulnerable or disabled individuals.Read more about accessibility in our glossary page.
- Ask agent
Energy performance certificate - ask agent
Whitesmith, Lewes, BN8
Add an important place to see how long it'd take to get there from our property listings.
__mins driving to your place
Get an instant, personalised result:
- Show sellers you’re serious
- Secure viewings faster with agents
- No impact on your credit score
Your mortgage
Notes
Staying secure when looking for property
Ensure you're up to date with our latest advice on how to avoid fraud or scams when looking for property online.
Visit our security centre to find out moreDisclaimer - Property reference a3ef9b4a-59a0-4218-84d1-e05764689887. The information displayed about this property comprises a property advertisement. Rightmove.co.uk makes no warranty as to the accuracy or completeness of the advertisement or any linked or associated information, and Rightmove has no control over the content. This property advertisement does not constitute property particulars. The information is provided and maintained by Burnetts, Mayfield. Please contact the selling agent or developer directly to obtain any information which may be available under the terms of The Energy Performance of Buildings (Certificates and Inspections) (England and Wales) Regulations 2007 or the Home Report if in relation to a residential property in Scotland.
*This is the average speed from the provider with the fastest broadband package available at this postcode. The average speed displayed is based on the download speeds of at least 50% of customers at peak time (8pm to 10pm). Fibre/cable services at the postcode are subject to availability and may differ between properties within a postcode. Speeds can be affected by a range of technical and environmental factors. The speed at the property may be lower than that listed above. You can check the estimated speed and confirm availability to a property prior to purchasing on the broadband provider's website. Providers may increase charges. The information is provided and maintained by Decision Technologies Limited. **This is indicative only and based on a 2-person household with multiple devices and simultaneous usage. Broadband performance is affected by multiple factors including number of occupants and devices, simultaneous usage, router range etc. For more information speak to your broadband provider.
Map data ©OpenStreetMap contributors.







