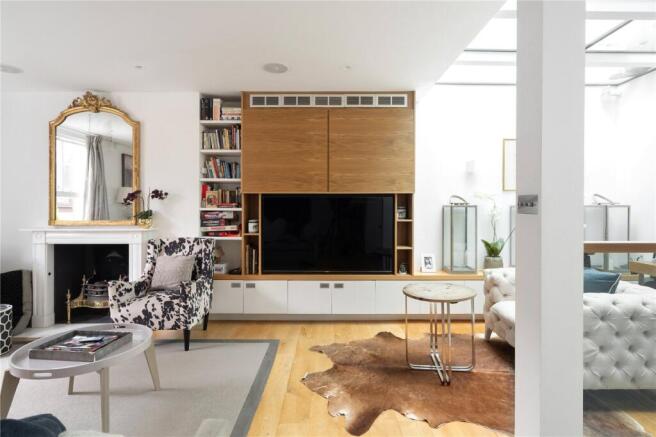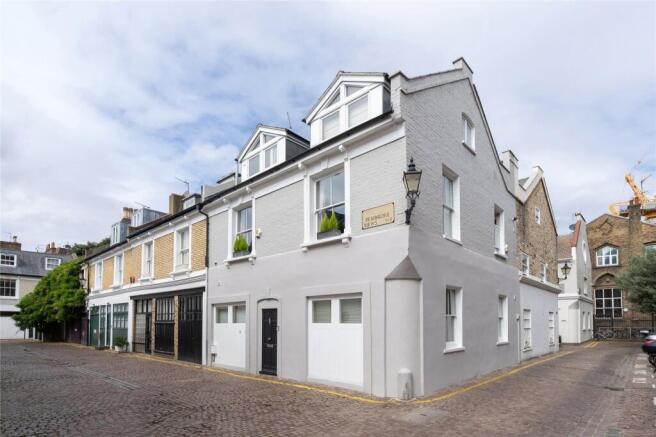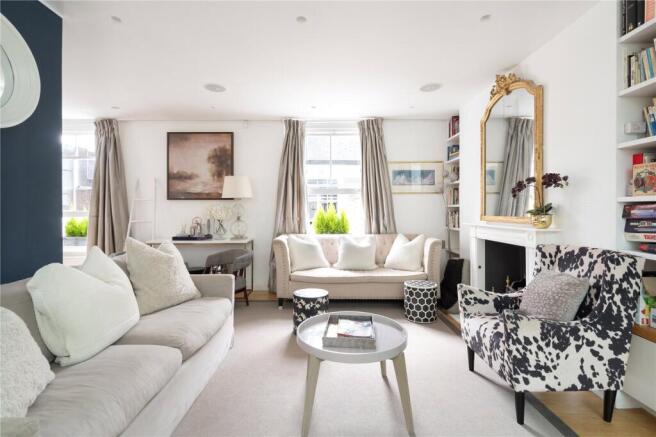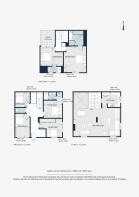Pembroke Mews, Kensington, W8

Letting details
- Let available date:
- 13/01/2026
- Deposit:
- £14,000A deposit provides security for a landlord against damage, or unpaid rent by a tenant.Read more about deposit in our glossary page.
- Min. Tenancy:
- Ask agent How long the landlord offers to let the property for.Read more about tenancy length in our glossary page.
- Let type:
- Short term
- Furnish type:
- Furnished
- Council Tax:
- Ask agent
- PROPERTY TYPE
House
- BEDROOMS
5
- BATHROOMS
4
- SIZE
1,986 sq ft
185 sq m
Key features
- Open-plan kitchen, dining and living room
- Master bedroom suite
- Guest bedroom suite
- Four further bedrooms
- Private terrace
- Air conditioning
- EE fibreoptic internet
- Wi-Fi boosters on each floor
- Royal Borough of Kensington & Chelsea
Description
There’s been thoughtful spatial reconfiguration I nside, with the open-plan reception room and kitchen occupying the entire first floor. A feeling of calm is set in motion by the quadruple-aspect light channels; sash windows are carved on three sides, with a glass roof positioned over a reading nook. The kitchen is stylish and streamlined, with integrated Miele appliances set for culinary creativity. Enjoy a morning coffee at the breakfast bar and spend evenings with loved ones around the marble-topped mahogany dining table. A column works to delineate the eating areas from the living room – a quietly elegant space with pale tones, an inviting sofa bed and a large sports television.
The considered palette of materials and tranquil atmosphere continues upstairs to the master bedroom suite. It’s a geometrically compelling room, with angular vaulted ceilings accentuating the sense of light and space. There’s vertical and horizontal flow across the sweeping blonde wooden floors, cabinets and wardrobes. Next door, a skylit ensuite bathroom is all greyscale marble and floor-to-ceiling storage. A guest bedroom suite is also located on this floor, and like the master, enjoys an inviting king-sized bed. From this room, there’s direct access to a terrace; an alfresco suntrap panelled in sleek glass. Three further bedrooms are nestled on the ground floor, each with desk space and plenty of storage. A family bathroom completes this floor, wrapped in smooth marble tiles with an oversized walk-in shower and bath.
Location
There’s an away-from-it-all feel to Pembroke Mews, yet the inviting thoroughfares of Kensington and Earl’s Court are just a stone’s throw away. It’s a five-minute walk to the manicured lawns of Holland Park, followed by a trip to the Design Museum or the Mosaic Rooms. An invigorating workout at 1Rebel on Kensington High Street. Head to coveted haunt the Troubadour for an evening of live music, followed by a cocktail at one of London’s best speakeasys, Evans & Peel Detective Agency. Venture to the wealth of shops that line Chelsea’s Kings Road, before an evening of fine dining at The Ivy, or Michelin-star Indian cuisine at Zaika, set in an elegant former bank.
High Street Kensington (9 mins)
Earls Court (14 mins)
- COUNCIL TAXA payment made to your local authority in order to pay for local services like schools, libraries, and refuse collection. The amount you pay depends on the value of the property.Read more about council Tax in our glossary page.
- Band: H
- PARKINGDetails of how and where vehicles can be parked, and any associated costs.Read more about parking in our glossary page.
- Ask agent
- GARDENA property has access to an outdoor space, which could be private or shared.
- Yes
- ACCESSIBILITYHow a property has been adapted to meet the needs of vulnerable or disabled individuals.Read more about accessibility in our glossary page.
- Ask agent
Pembroke Mews, Kensington, W8
Add an important place to see how long it'd take to get there from our property listings.
__mins driving to your place
Notes
Staying secure when looking for property
Ensure you're up to date with our latest advice on how to avoid fraud or scams when looking for property online.
Visit our security centre to find out moreDisclaimer - Property reference NOT220213_L. The information displayed about this property comprises a property advertisement. Rightmove.co.uk makes no warranty as to the accuracy or completeness of the advertisement or any linked or associated information, and Rightmove has no control over the content. This property advertisement does not constitute property particulars. The information is provided and maintained by Domus Nova, London. Please contact the selling agent or developer directly to obtain any information which may be available under the terms of The Energy Performance of Buildings (Certificates and Inspections) (England and Wales) Regulations 2007 or the Home Report if in relation to a residential property in Scotland.
*This is the average speed from the provider with the fastest broadband package available at this postcode. The average speed displayed is based on the download speeds of at least 50% of customers at peak time (8pm to 10pm). Fibre/cable services at the postcode are subject to availability and may differ between properties within a postcode. Speeds can be affected by a range of technical and environmental factors. The speed at the property may be lower than that listed above. You can check the estimated speed and confirm availability to a property prior to purchasing on the broadband provider's website. Providers may increase charges. The information is provided and maintained by Decision Technologies Limited. **This is indicative only and based on a 2-person household with multiple devices and simultaneous usage. Broadband performance is affected by multiple factors including number of occupants and devices, simultaneous usage, router range etc. For more information speak to your broadband provider.
Map data ©OpenStreetMap contributors.





