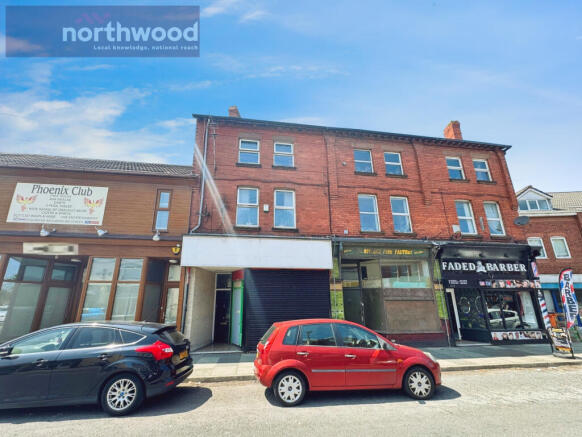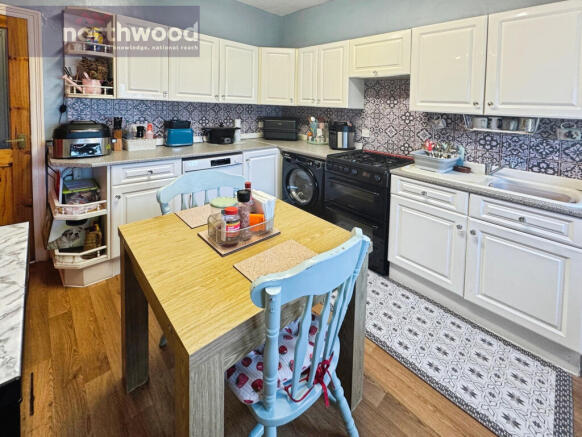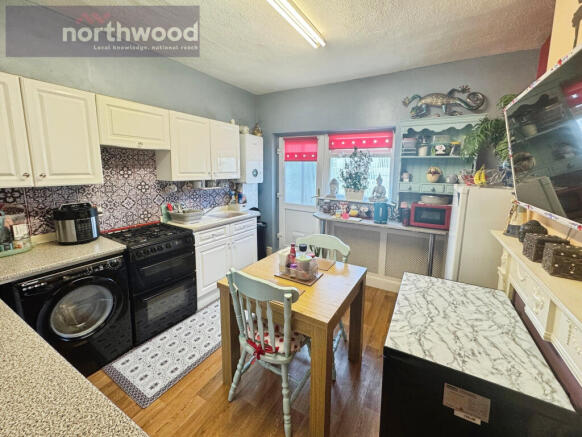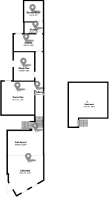
Rake Lane, Wallasey, Wirral, CH45
- PROPERTY TYPE
Mixed Use
- BEDROOMS
2
- BATHROOMS
2
- SIZE
Ask agent
Key features
- Excellent investment opportunity with scope for improved yields
- No chain
- Freehold mixed-use property comprising ground-floor commercial unit with basement and self-contained
- Current rental income: £525 pcm (residential) and £213 pcm (commercial), both below market
- Potential to increase achievable rents to circa £700–£1,000 pcm for the residential unit
- GCH/DG
Description
299 & 299a Rake Lane offer a fantastic freehold investment opportunity, bringing together a well-positioned ground-floor commercial unit and a generously sized two-storey flat above. The property is being sold as a single lot, making it ideal for investors seeking both residential and commercial income streams.
The ground-floor café benefits from a prominent main-road frontage, ensuring good visibility and footfall. Above, the self-contained flat spans two floors, providing well-proportioned living space including a bright lounge, fitted kitchen, family bathroom, and three bedrooms. This flexibility makes it suitable for a variety of rental options, including long-term lets or short-term holiday rentals.
Positioned in the sought-after area of Wallasey, the property is within walking distance of local shops, schools, and leisure facilities. New Brighton’s promenade, beach, and vibrant hospitality scene are just minutes away, adding lifestyle appeal for potential tenants. Excellent transport links, including nearby bus routes, Wallasey Village station, and access to the M53 motorway, make commuting into Liverpool and across the Wirral quick and convenient.
With consistent rental demand for both commercial and residential property in this area, 299 & 299a Rake Lane represent a versatile and high-potential addition to any property portfolio.
EPC rating: D. Tenure: Freehold,Kitchen
13'5" x 14'9" (4.09m x 4.5m)
A well-proportioned fitted kitchen with plenty of storage in matching wall and base units, complemented by tiled splashbacks. The room comfortably accommodates a dining table, making it a practical and inviting hub of the home.
Bathroom
9'3" x 6'4" (2.82m x 1.93m)
Stylishly finished with full wall tiling, a modern bath with overhead shower, wash basin and WC. A frosted window provides both light and privacy.
Living Room
20'9" x 27'3" (6.32m x 8.31m)
A beautifully presented living space with high ceilings, A generous living room with classic décor, statement fireplace, and twin windows providing a bright and airy feel. The size and layout make it a versatile space, ideal for a formal dining room or a spacious family lounge.
Second Reception Room
16'8" x 16'8" (5.08m x 5.08m)
A beautifully presented living space with high ceilings and feature coving.
Bedroom One
20'7" x 26'7" (6.27m x 8.1m)
A substantial master bedroom with space for multiple beds and a seating area, making it versatile for a large family or for use as a guest room or office.
Bedroom Two
16'0" x 20'7" (4.88m x 6.27m)
A spacious and beautifully presented double bedroom, featuring dual windows that flood the room with natural light.
Cafe
33'9" x 16'3" (10.29m x 4.95m)
Bright and welcoming customer area with space for tables and seating, ideal for a coffee shop or eat-in food business. Currently fitted with a serving counter, neutral flooring, and modern lighting to create a clean and professional atmosphere.
Back Room One
15'2" x 15'3" (4.62m x 4.65m)
A generously sized room with bold feature walls in yellow and turquoise. It offers flexibility for a variety of future uses.
Back Room Two
13'2" x 9'5" (4.01m x 2.87m)
Light-filled space with worktops and large windows, ideal for food prep, baking, or general business support functions. Functional layout suited for a catering business or storage overflow.
Kitchen
7'8" x 13'5" (2.34m x 4.09m)
Practical kitchen setup with stainless steel counters, sink area, and tiled splashback. Ready for commercial use with scope for further upgrades to meet specific business needs.
Showeroom
9'5" x 8'7" (2.87m x 2.62m)
Good-sized staff facilities with WC, wash basin, and shower cubicle. Clean and functional, offering convenience for both staff and extended business use.
Basement
18'7" x 21'4" (5.66m x 6.5m)
A spacious basement area offering excellent storage or potential workspace. While in need of some refurbishment, it provides valuable additional space for stock, equipment, or prep work.
Energy Performance Certificates
EPC CertificateRake Lane, Wallasey, Wirral, CH45
NEAREST STATIONS
Distances are straight line measurements from the centre of the postcode- New Brighton Station0.5 miles
- Wallasey Grove Road Station1.1 miles
- Wallasey Village Station1.2 miles
Notes
Disclaimer - Property reference P1620. The information displayed about this property comprises a property advertisement. Rightmove.co.uk makes no warranty as to the accuracy or completeness of the advertisement or any linked or associated information, and Rightmove has no control over the content. This property advertisement does not constitute property particulars. The information is provided and maintained by Northwood, Wirral. Please contact the selling agent or developer directly to obtain any information which may be available under the terms of The Energy Performance of Buildings (Certificates and Inspections) (England and Wales) Regulations 2007 or the Home Report if in relation to a residential property in Scotland.
Map data ©OpenStreetMap contributors.










