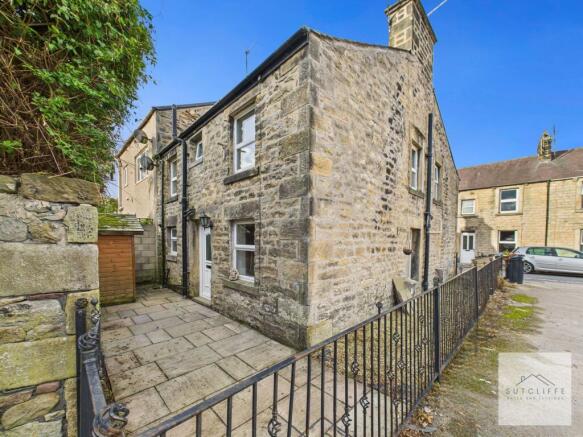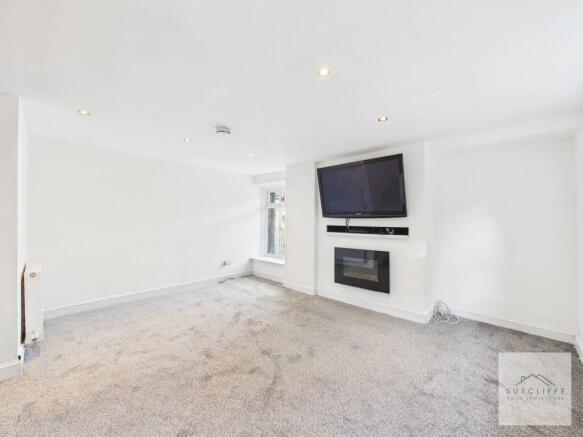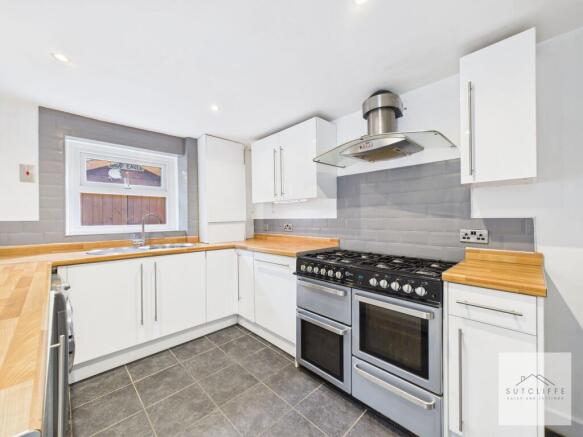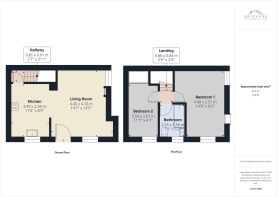
2 bedroom terraced house for sale
Chapel Street, Galgate, LA2

- PROPERTY TYPE
Terraced
- BEDROOMS
2
- BATHROOMS
1
- SIZE
657 sq ft
61 sq m
- TENUREDescribes how you own a property. There are different types of tenure - freehold, leasehold, and commonhold.Read more about tenure in our glossary page.
Freehold
Key features
- No Chain
- 2 Bedrooms
- Semi-Detached
- Close to local School and Amenities
- Newly Fitted Carpets Throughout
- A Short Distance to Major Road Networks
Description
Welcome to this beautifully presented 2-bedroom home, ideally located in the sought-after village of Galgate. Recently decorated throughout and featuring brand-new carpets, this charming property is perfect for first-time buyers, small families, or professionals looking for a home in a well-connected and welcoming community. The accommodation is light, bright, and ready to move into, with a cosy lounge, functional kitchen, two well-sized bedrooms, and a small outdoor space ideal for relaxing with a morning coffee or enjoying summer evenings.
Situated just a stone’s throw from the local primary school, this home is also just minutes from Lancaster University, making it a fantastic option for those working or studying nearby. Galgate is a friendly and popular village, known for its strong sense of community and scenic countryside walks along the Lancaster Canal. With excellent transport links, including easy access to the M6 motorway and regular bus routes into Lancaster and beyond, this is a fantastic location for both convenience and lifestyle.
EPC Rating: C
Living Room
Step through the external door into a spacious and welcoming living room, newly fitted with plush carpets for a fresh, modern feel. This light and bright living area features a stylish media wall complete with a built-in electric fireplace, creating a cosy focal point that’s perfect for relaxing evenings. The media wall is also ideal for your TV and entertainment setup, while still offering plenty of space for your choice of furniture and personal touches. A radiator ensures the room stays warm and comfortable all year round.
Kitchen
The lounge flows seamlessly into a well-proportioned kitchen, thoughtfully designed for both practicality and everyday comfort. It offers an abundance of storage and worktop space, perfect for cooking and meal preparation. The kitchen comes complete with a dual fuel range cooker featuring an 8-ring gas hob, extractor fan, and a breakfast bar – ideal for casual dining or enjoying your morning coffee. Additional features include integrated appliances such as a fridge, freezer, and dishwasher, along with a radiator to keep the space comfortable.
Bedroom 1
Bedroom one is a generously sized double bedroom offering both comfort and character. This light-filled room benefits from windows to both the side and rear elevations, allowing for plenty of natural light throughout the day. A decommissioned fireplace provides a charming focal point, while newly fitted carpets add a fresh, modern feel. The room is also equipped with a radiator and multiple electric points, making it a practical and inviting space.
Bedroom 2
Bedroom Two is a well-proportioned single bedroom, ideal for a child’s room, guest room, or home office. This space features fitted cupboards for convenient storage, along with newly fitted carpets for a clean and modern finish. A window to the rear elevation allows natural light to brighten the room, and there’s ample space for additional furniture, making it a versatile and functional space.
Bathroom
A spacious and well-appointed bathroom, featuring a full-size bath with overhead electric shower, ideal for both quick showers and relaxing soaks. The suite includes a WC, wash basin, and a heated towel rail for added comfort. Bright and functional, this bathroom offers everything you need in a clean and practical layout.
Garden
The property benefits from a low-maintenance outdoor area, ideal for relaxing or enjoying a quiet morning coffee. There is a dedicated sitting area, perfect for placing a small table and chairs, as well as a useful shed providing additional storage. Off-road parking is available nearby, offering convenient access to the property. This compact yet practical outdoor space adds to the overall appeal of this well-presented home.
Disclaimer
Every effort has been made to ensure the accuracy of these particulars at the time of publication. However, they do not form part of any offer or contract and should not be relied upon as statements of fact. All measurements, floor plans, photographs, and descriptions are for illustrative purposes only and may not reflect the current state of the property. Buyers are advised to carry out their own due diligence and inspections before proceeding with a purchase. Prices, tenure details, and availability are subject to change without notice. Any services, appliances, or systems mentioned have not been tested, and no warranty is given as to their condition or operation. Please consult with the branch for the most up-to-date information.
The content of this brochure and all associated marketing materials are protected by copyright and may not be reproduced, distributed, or used without prior written permission.
- COUNCIL TAXA payment made to your local authority in order to pay for local services like schools, libraries, and refuse collection. The amount you pay depends on the value of the property.Read more about council Tax in our glossary page.
- Band: A
- PARKINGDetails of how and where vehicles can be parked, and any associated costs.Read more about parking in our glossary page.
- Yes
- GARDENA property has access to an outdoor space, which could be private or shared.
- Private garden
- ACCESSIBILITYHow a property has been adapted to meet the needs of vulnerable or disabled individuals.Read more about accessibility in our glossary page.
- Ask agent
Chapel Street, Galgate, LA2
Add an important place to see how long it'd take to get there from our property listings.
__mins driving to your place
Get an instant, personalised result:
- Show sellers you’re serious
- Secure viewings faster with agents
- No impact on your credit score
About Sutcliffe Sales & Lettings, Garstang
The Office - Acresfield, 9 Garstang By-Pass Road, Garstang, PR3 1PH

Your mortgage
Notes
Staying secure when looking for property
Ensure you're up to date with our latest advice on how to avoid fraud or scams when looking for property online.
Visit our security centre to find out moreDisclaimer - Property reference f14b7429-dbfa-4417-bda9-26a311eae0a7. The information displayed about this property comprises a property advertisement. Rightmove.co.uk makes no warranty as to the accuracy or completeness of the advertisement or any linked or associated information, and Rightmove has no control over the content. This property advertisement does not constitute property particulars. The information is provided and maintained by Sutcliffe Sales & Lettings, Garstang. Please contact the selling agent or developer directly to obtain any information which may be available under the terms of The Energy Performance of Buildings (Certificates and Inspections) (England and Wales) Regulations 2007 or the Home Report if in relation to a residential property in Scotland.
*This is the average speed from the provider with the fastest broadband package available at this postcode. The average speed displayed is based on the download speeds of at least 50% of customers at peak time (8pm to 10pm). Fibre/cable services at the postcode are subject to availability and may differ between properties within a postcode. Speeds can be affected by a range of technical and environmental factors. The speed at the property may be lower than that listed above. You can check the estimated speed and confirm availability to a property prior to purchasing on the broadband provider's website. Providers may increase charges. The information is provided and maintained by Decision Technologies Limited. **This is indicative only and based on a 2-person household with multiple devices and simultaneous usage. Broadband performance is affected by multiple factors including number of occupants and devices, simultaneous usage, router range etc. For more information speak to your broadband provider.
Map data ©OpenStreetMap contributors.





