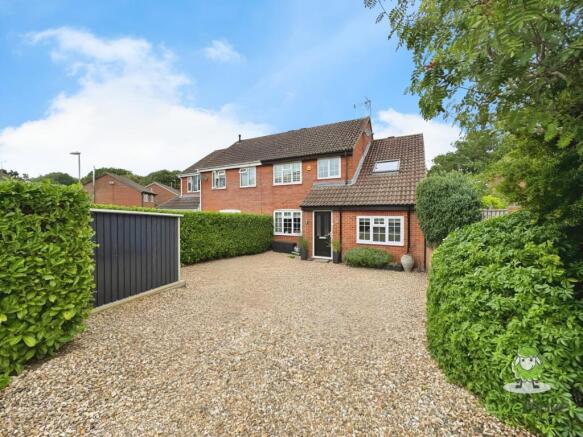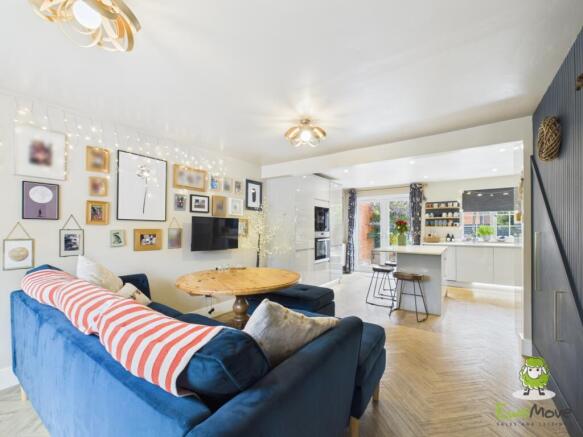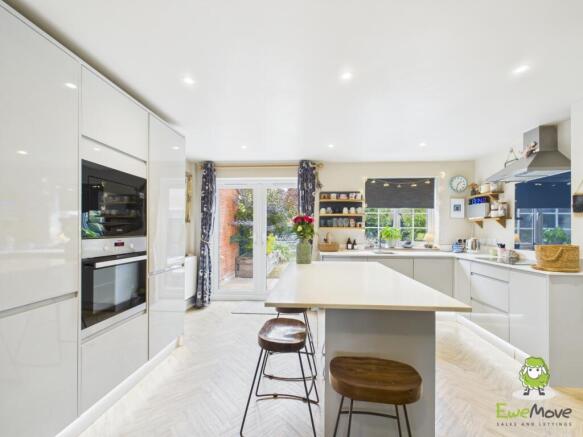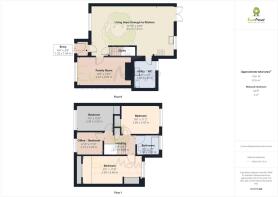
Cowslip Bank, Lychpit, Basingstoke, Hampshire, RG24

- PROPERTY TYPE
Semi-Detached
- BEDROOMS
4
- BATHROOMS
1
- SIZE
Ask agent
- TENUREDescribes how you own a property. There are different types of tenure - freehold, leasehold, and commonhold.Read more about tenure in our glossary page.
Freehold
Key features
- Extended four-bedroom family home set in a quiet Lychpit cul-de-sac with a bright feel throughout.
- Spacious open-plan kitchen/dining room with central island, integrated appliances, and doors opening onto the garden.
- Practical utility room with WC, plus a versatile playroom/snug with media wall and hidden cabling.
- Recently refitted family bathroom with modern suite, rainfall shower, heated towel rail, and quality finishes.
- All bedrooms are generously sized, with the main bedroom featuring built-in wardrobes, eaves storage, and a Velux with blackout blind.
- Attractive landscaped garden with patio, lawn, raised beds, and sun-catching decking; driveway parking for up to 4 cars.
- Excellent location close to well-regarded schools, local shops, Chineham Shopping Centre, and easy access to M3 & London Waterloo links.
Description
Set in the popular Lychpit area of Basingstoke in a quiet cul-de-sac, this stunning extended four bedroom house offers spacious accommodation throughout, with a Scandinavian feel. Benefits include a recently refitted open plan kitchen/diner, utility room with WC, downstairs playroom, landscaped rear garden, four bedrooms, recently refitted family bathroom, and large driveway. Close to local amenities and within walking distance of local schools, making this an ideal family home. Call now to arrange an appointment.
Upon entering the house there is a welcoming entrance porch leading into the open plan kitchen/dining room, where the playroom and utility room are accessed from. The open plan kitchen/dining room is a great size, is lovely and bright with its dual aspect and is the hub of the house. There is a modern refitted kitchen with space for many appliances, central island and double doors to the rear. The utility room to the rear is off the kitchen, separated by a door, houses the boiler, has space for various appliances and includes a downstairs W.C. and large sink. Back at the front of the house is the separate family room/snug with media wall.
On the first floor landing, there is access to the loft which has been boarded and has ample storage. It could easily be converted, with relevant planning permissions. All of the bedrooms are good sizes. The family bathroom was recently refitted with a modern high quality white suite comprising of bath with a wall mounted shower and ceiling rain shower, wash basin with vanity unit, W.C., tiled walls and floor.
Outside, the rear garden is enclosed by panelled fencing. There is a nice area of lawn with plant borders, a large patio nearest the house and decking area towards the bottom of the garden placed to capture the sun late into a summers evening. There is space for a shed. Back to the front, there is driveway parking for up to 4 cars.
Local shops are in walking distance, providing a good range of day-to-day needs. Additionally, the property is within catchment for the highly regarded Old Basing Infants and St. Mary's Junior school in Old Basing. It is also just a few minutes walk from Great Binfields Primary School in Lychpit. Chineham Shopping Centre is close by and Basingstoke town centre is within a short drive and offers multiple shopping and recreational facilities together with Festival Place shopping centre, the Anvil Concert Hall and Haymarket Theatre. The commuter is well catered for with easy access to junction 6 of the M3 and the mainline station, which offers a regular service to London Waterloo in about 45 minutes.
Key Features
Kitchen/Dining Room: Island breakfast bar, Integrated full height fridge and full height freezer in kitchen, Space for integrated dishwasher, Integrated Microwave and Oven, 3 separate pull out storage for coats, bags and shoes, utilizing all the space under the stairs, Door to stairs to avoid heat and noise travelling upstairs.
Utility Room: Door separates noisy appliances from the rest of the house, Space for separate washing machine and dryer, Toilet and large kitchen sink, Boiler recently serviced (August 2025), Lots of storage.
Family room/Snug: Media wall to contain TV, stereo and games consoles, has access panels on both sides, Half or full room lighting, Hidden cables for surround speakers, Door separates room from kitchen/dining room, giving a separate space downstairs.
Family Bathroom: Aqualisa electric shower with wall mounted and sunflower ceiling shower heads over bath, with glass screen, Full length heated towel rail, Stone wall tiles.
Main Bedroom: Large built in wardrobe with draws inside, Full height unit of storage crates hidden behind the door, Hanging rail within eaves runs full width of room with access doors, Velux window with remote controlled blackout blind, Access to separate insulated loft space.
Second/third bedrooms: 2 good sized bedrooms that could fit double beds, Built in wardrobes in each with hanging rails.
Fourth bedroom: Currently converted to a study, great for working from home.
Whole House: Matching solid oak doors throughout the house, including all built in wardrobes, Fitted day/night blinds in every room, Amtico Herringbone/Parquet oak flooring in kitchen, dining and utility rooms, Solid oak flooring in all other rooms.
Garden: Large patio with space for seating and shed, Raised planted beds, Space for trampoline, Nice sized lawn area, Decking at rear, placed to capture the most amount of sun on a summers evening.
Driveway: Solid base for secure bike shed, Privacy from established 7ft laurel hedge, Parking for up to 4 cars.
- COUNCIL TAXA payment made to your local authority in order to pay for local services like schools, libraries, and refuse collection. The amount you pay depends on the value of the property.Read more about council Tax in our glossary page.
- Band: E
- PARKINGDetails of how and where vehicles can be parked, and any associated costs.Read more about parking in our glossary page.
- Yes
- GARDENA property has access to an outdoor space, which could be private or shared.
- Yes
- ACCESSIBILITYHow a property has been adapted to meet the needs of vulnerable or disabled individuals.Read more about accessibility in our glossary page.
- Ask agent
Cowslip Bank, Lychpit, Basingstoke, Hampshire, RG24
Add an important place to see how long it'd take to get there from our property listings.
__mins driving to your place
Get an instant, personalised result:
- Show sellers you’re serious
- Secure viewings faster with agents
- No impact on your credit score
Your mortgage
Notes
Staying secure when looking for property
Ensure you're up to date with our latest advice on how to avoid fraud or scams when looking for property online.
Visit our security centre to find out moreDisclaimer - Property reference 10680159. The information displayed about this property comprises a property advertisement. Rightmove.co.uk makes no warranty as to the accuracy or completeness of the advertisement or any linked or associated information, and Rightmove has no control over the content. This property advertisement does not constitute property particulars. The information is provided and maintained by EweMove, Basingstoke. Please contact the selling agent or developer directly to obtain any information which may be available under the terms of The Energy Performance of Buildings (Certificates and Inspections) (England and Wales) Regulations 2007 or the Home Report if in relation to a residential property in Scotland.
*This is the average speed from the provider with the fastest broadband package available at this postcode. The average speed displayed is based on the download speeds of at least 50% of customers at peak time (8pm to 10pm). Fibre/cable services at the postcode are subject to availability and may differ between properties within a postcode. Speeds can be affected by a range of technical and environmental factors. The speed at the property may be lower than that listed above. You can check the estimated speed and confirm availability to a property prior to purchasing on the broadband provider's website. Providers may increase charges. The information is provided and maintained by Decision Technologies Limited. **This is indicative only and based on a 2-person household with multiple devices and simultaneous usage. Broadband performance is affected by multiple factors including number of occupants and devices, simultaneous usage, router range etc. For more information speak to your broadband provider.
Map data ©OpenStreetMap contributors.





