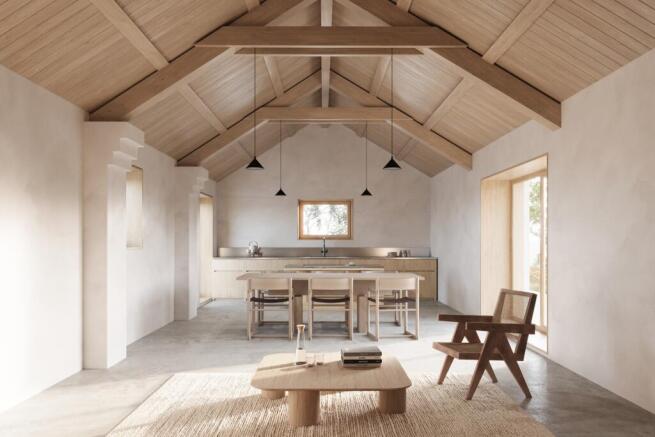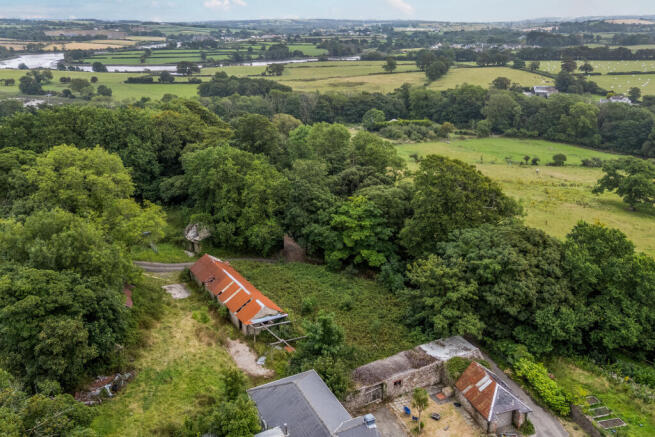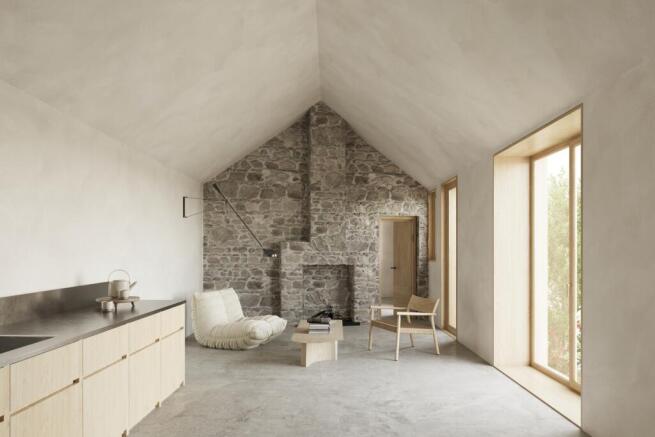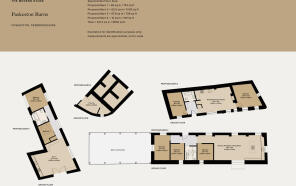
Plot for sale
Paskeston Barns, Cosheston, Pembrokeshire
- PROPERTY TYPE
Plot
- BEDROOMS
7
- BATHROOMS
1
- SIZE
1,000 sq ft
93 sq m
Description
Full details of the planning documents can be found here.
The Architect
Nicola Chan Studio is a Bristol-based firm whose approach is rooted in simplicity, natural materials, and quiet moments of beauty. The practice is committed to environmentally responsible design by favouring natural, locally sourced materials and low-carbon construction methods wherever possible.
The Tour
The site forms part of the Paskeston Farm Estate, which is historically connected to the nearby Grade II-listed Paskeston Hall. Access is via an enchanting lightly wooded lane shared with other buildings linked to the Hall. Barns One, Two and Three are to one side of this access track, and the proposal lays out parking and private gardens for each new home.
The planting and landscaping scheme will denote the boundary and private amenity space for each building. Newly levelled areas using materials that consider the naturalistic and rural vernacular of the area, such as gravel and clay paving, will provide access.
The designs seek to maintain as much of the stone barns as possible, retaining the site's resolutely unique character. Barns One and Three will be two-bedroom homes, while Barn Two will have three bedrooms. Barn Four is reserved for storage and bat mitigation. Each new home will have a long lateral layout, with an easy sense of flow. Proposed living, kitchen and dining spaces are open plan. The internal spaces will be defined by a refined material palette and abundant natural light.
All the barns are stone built. Plans set out a restoration programme using lime and timber, with finishes to the roofs including material such as fibre cement, which has a distinctly agricultural aesthetic.
Outdoor Space
The gardens’ landscape proposal is by ML Landscape Design. The outdoor areas will be anchored by a central garden planted with herbaceous perennials, which will in turn be surrounded by a combination of wildflower beds and lawned areas. A combination of grass, wildflower meadow, hedgerow, shrub, ornamental planting and trees will help to create different microclimates to improve biodiversity.
A boundary of perennial planting will unfold to the south, providing a leafy backdrop across the seasons. A combination of clay paving and a gravel patch will be arranged with distinct zones for outdoor dining, relaxing and entertaining.
The Area
The Daugleddau estuary is the coming together of four rivers; the Western and Eastern Cleddau, Carew and Cresswell rivers in the heart of the Pembrokeshire. This unique landscape is situated within the wider context of the Pembrokeshire Coast National Park.
Pembrokeshire is a much-loved destination, and this site is well connected. The nearest beach is in Manorbier and can be reached in around 15 minutes by car. Barafundle Bay, Tenby and Broadhaven South are also all within easy reach.
In the local area there are many fine dining and drinking opportunities, including the Milton Brewery Inn and the Carew Inn, both of which are just a few minutes' drive away. In nearby Pembroke, Cafe ROSE serves delicious Mediterranean fare, and Will's café is a wonderful breakfast spot.
The wider area is renowned for extensive outdoor activities and Pasketon Barns is brilliantly positioned for walking, climbing, swimming, beach combing, horse-riding, birdwatching, seal and puffin spotting, coasteering, kayaking, surfing, paddle boarding, sailing, diving and cycling. For history enthusiasts, there are numerous spectacular castles to explore, including Carew, Pembroke and Upton.
There are a number of good schooling options in the area, including Cosheston Church in Wales Primary, Sageston C P Primary and Redhill High School.
Connections to the M4 motorway provide quick links to South West Wales, Bristol, and London. Pembroke rail station is approximately a nine-minute drive away, offering services to London Paddington via Swansea, with a total journey time of around five hours.
Council tax band: to be determined.
Paskeston Barns, Cosheston, Pembrokeshire
NEAREST STATIONS
Distances are straight line measurements from the centre of the postcode- Lamphey Station2.0 miles
- Pembroke Station2.5 miles
- Pembroke Dock Station3.4 miles



Notes
Disclaimer - Property reference TMH82478. The information displayed about this property comprises a property advertisement. Rightmove.co.uk makes no warranty as to the accuracy or completeness of the advertisement or any linked or associated information, and Rightmove has no control over the content. This property advertisement does not constitute property particulars. The information is provided and maintained by The Modern House, London. Please contact the selling agent or developer directly to obtain any information which may be available under the terms of The Energy Performance of Buildings (Certificates and Inspections) (England and Wales) Regulations 2007 or the Home Report if in relation to a residential property in Scotland.
Map data ©OpenStreetMap contributors.







