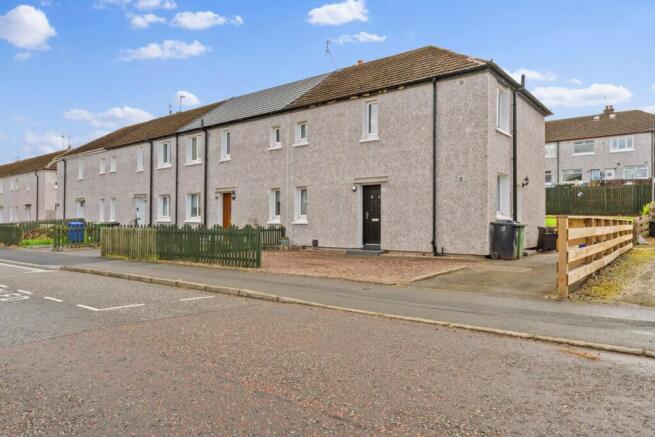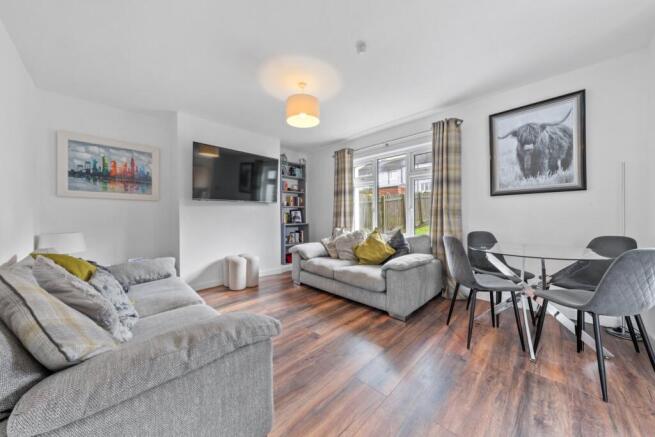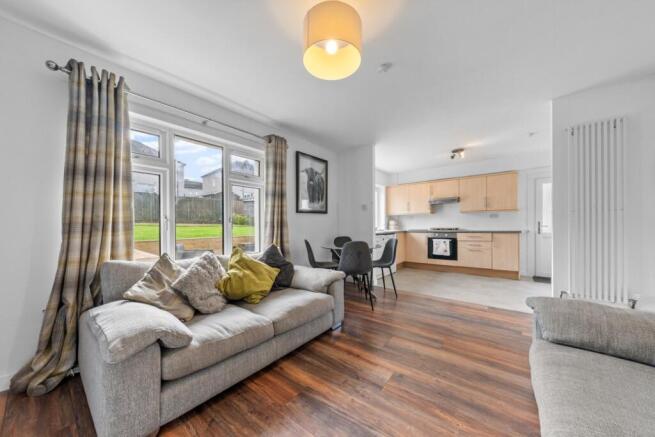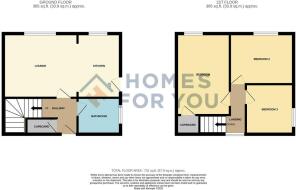Clark Street, Bannockburn, Stirling, FK7

- PROPERTY TYPE
End of Terrace
- BEDROOMS
3
- BATHROOMS
1
- SIZE
Ask agent
- TENUREDescribes how you own a property. There are different types of tenure - freehold, leasehold, and commonhold.Read more about tenure in our glossary page.
Ask agent
Key features
- Three bedroom end terraced family home
- Ample storage throughout the property
- Ground floor family bathroom
- Open plan lounge and kitchen
Description
Step inside this thoughtfully designed three bedroom end terraced property and discover an internal accommodation that is both well laid out and incredibly inviting, positioned a short walk from local amenities and schooling, this home offers fantastic accommodation for family living.
A welcoming entrance hallway immediately greets you, complete with practical storage solutions, setting a tone of order and comfort. From here, a generous lounge unfolds, offering a tranquil retreat with views over the rear of the property. Its impressive dimensions easily accommodate ample freestanding furniture, perfect for relaxation and entertaining. Seamlessly open-plan to the lounge is the breakfasting-sized kitchen, a highly functional space adorned with a comprehensive array of floor and wall-mounted units, all complemented by stylish worktops. Convenient access to the side of the property, leading directly to the rear garden area, is also provided from this communal living space. Completing the ground level is the essential family bathroom, featuring a crisp three-piece white suite, ensuring comfort and convenience. Ascending to the upper level reveals three generous double bedrooms, each offering ample personal space and natural light. Further enhancing the practicality of this floor are additional, well-placed storage facilities. Beyond its intelligent layout, the property is further enhanced by modern conveniences: efficient gas central heating ensures warmth throughout the seasons, while double glazing contributes to a peaceful atmosphere and improved energy efficiency.
The property immediately impresses with its highly functional and visually appealing front garden, expertly laid in durable mono block. This robust and low-maintenance surface not only ensures a neat and tidy presentation but, crucially, offers ample off-street parking, providing significant convenience for residents and visitors alike. Venturing to the rear, a different ambiance awaits in the meticulously landscaped garden. Designed for both relaxation and recreation, this private outdoor oasis features a charming patio area, ideal for al fresco dining and entertaining, which then gracefully gives way to neatly manicured grassed sections. The entire space is thoughtfully enclosed by secure fencing, ensuring complete privacy and creating a safe, serene environment for families and pets to enjoy.
Clark Street stands out as a highly desirable residential location, primarily due to its unparalleled access to the comprehensive amenities of Stirling. Stirling itself is not merely an historic town, but a vibrant hub that seamlessly blends its rich past with modern convenience, offering residents a plethora of amenities right on their doorstep. Shoppers will appreciate the abundance of high street brands and retailers housed within the Thistle Centre, while an excellent range of bistros, restaurants, and cafes caters to every culinary taste. Educational needs are exceptionally well-catered for, with well-regarded primary and secondary schools, further enhanced by the presence of Stirling University, celebrated for its superb reputation for excellence and its truly fabulous campus. Beyond its local offerings, Stirling's strategic position makes it an ideal base for exploring Scotland; equidistant to both Glasgow and Edinburgh, the town is exceptionally well-served by regular bus and rail links. For those travelling by car, the M9 motorway ensures swift and effective travel throughout the entire Central Belt, making Clark Street not just a place to live, but a perfectly situated gateway to all that Central Scotland has to offer.
Lounge
4.45m x 3.71m (14' 7" x 12' 2")
Kitchen
3.73m x 2.49m (12' 3" x 8' 2")
Bedroom 1
4.78m x 3.05m (15' 8" x 10' 0")
Bedroom 2
2.90m x 2.90m (9' 6" x 9' 6")
Bedroom 3
3.91m x 2.74m (12' 10" x 9' 0")
Brochures
Home Report- COUNCIL TAXA payment made to your local authority in order to pay for local services like schools, libraries, and refuse collection. The amount you pay depends on the value of the property.Read more about council Tax in our glossary page.
- Band: B
- PARKINGDetails of how and where vehicles can be parked, and any associated costs.Read more about parking in our glossary page.
- Driveway
- GARDENA property has access to an outdoor space, which could be private or shared.
- Yes
- ACCESSIBILITYHow a property has been adapted to meet the needs of vulnerable or disabled individuals.Read more about accessibility in our glossary page.
- Ask agent
Clark Street, Bannockburn, Stirling, FK7
Add an important place to see how long it'd take to get there from our property listings.
__mins driving to your place
Get an instant, personalised result:
- Show sellers you’re serious
- Secure viewings faster with agents
- No impact on your credit score
Your mortgage
Notes
Staying secure when looking for property
Ensure you're up to date with our latest advice on how to avoid fraud or scams when looking for property online.
Visit our security centre to find out moreDisclaimer - Property reference 29471911. The information displayed about this property comprises a property advertisement. Rightmove.co.uk makes no warranty as to the accuracy or completeness of the advertisement or any linked or associated information, and Rightmove has no control over the content. This property advertisement does not constitute property particulars. The information is provided and maintained by Homes For You, Stirling. Please contact the selling agent or developer directly to obtain any information which may be available under the terms of The Energy Performance of Buildings (Certificates and Inspections) (England and Wales) Regulations 2007 or the Home Report if in relation to a residential property in Scotland.
*This is the average speed from the provider with the fastest broadband package available at this postcode. The average speed displayed is based on the download speeds of at least 50% of customers at peak time (8pm to 10pm). Fibre/cable services at the postcode are subject to availability and may differ between properties within a postcode. Speeds can be affected by a range of technical and environmental factors. The speed at the property may be lower than that listed above. You can check the estimated speed and confirm availability to a property prior to purchasing on the broadband provider's website. Providers may increase charges. The information is provided and maintained by Decision Technologies Limited. **This is indicative only and based on a 2-person household with multiple devices and simultaneous usage. Broadband performance is affected by multiple factors including number of occupants and devices, simultaneous usage, router range etc. For more information speak to your broadband provider.
Map data ©OpenStreetMap contributors.




