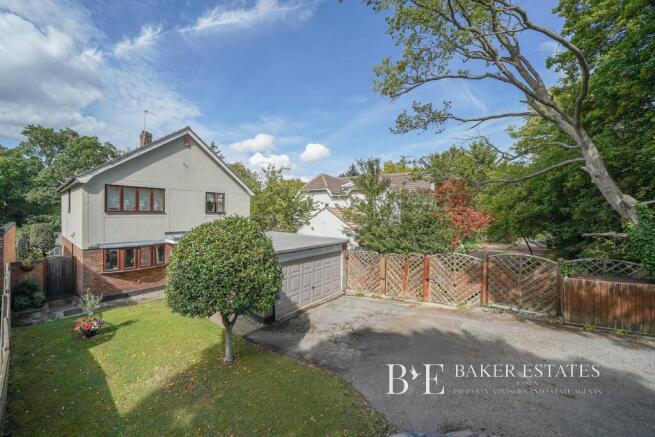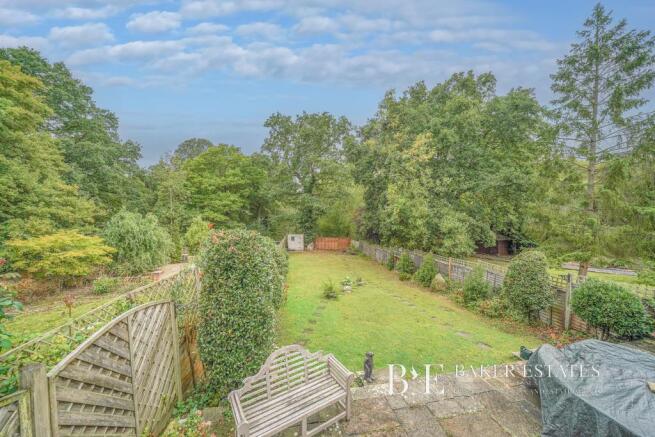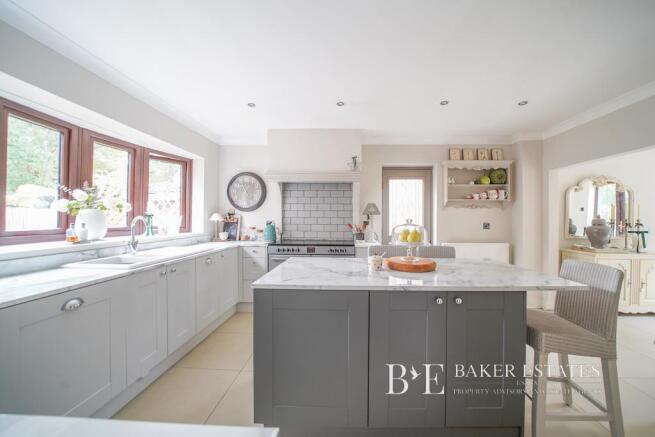
4 bedroom detached house for sale
Paddock Chase, Wickham Bishops

- PROPERTY TYPE
Detached
- BEDROOMS
4
- BATHROOMS
1
- SIZE
1,599 sq ft
149 sq m
- TENUREDescribes how you own a property. There are different types of tenure - freehold, leasehold, and commonhold.Read more about tenure in our glossary page.
Freehold
Description
Some More Information - From the entrance door you enter the square reception hall where stairs lead to the first floor and doors give access to the whole of the ground floor accommodation. The sitting room has windows to both the side and rear, feature fireplace with inset wood burner and tiled hearth whilst a door to the rear of the sitting room gives access to the dining room. The dining room has windows and a door leading to the rear paved terrace and opening which leads into the kitchen breakfast room.
The kitchen breakfast room is fitted with a range of units in a light grey exterior with a complimenting dark grey central island finished with a marble effect worksurface, integrated dishwasher and inset ceramic sink along with range cooker complete with tiled splash bank and mock chimney style extractor an external door leads to the side whilst a partially glazed internal door leads back to the reception hall where there is a ground floor cloakroom fitted with low level W.C. and wash hand basin.
Completing the ground floor accommodation is the former double garage which is currently used as storage with panelled over garage door. Within this space an area has been converted into a utility area which is fitted with an area of work surface with plumbing and drainage for a washing machine and further tumble dryer along with an external door leading out to the side and along into the rear garden.
To the first floor there are four double sized bedrooms, three of which have inbuilt wardrobe storage cupboards with long hanging and high-level shelved storage. The four piece family bathroom completes the first floor accommodation which is fully tiled to the walls and floor and fitted with dual ended bath, wall mounted wash hand basin, low level W.C. and separate shower enclosure.
Externally - Accessed from the road private drive gives way to a large area of parking flanked by an area of lawn with a paved pathway leading to the front door and around to the rear garden. To the immediate rear of the property the elevated paved terrace provides an expansive area of patio for entertaining where steps lead down to the balance of the garden which is mainly laid to lawn and enclosed by wood panel fences. To the foot of the garden there is a timber shed.
Location - Located in the village of Wickham Bishops, the property is located just 0.4miles from the community village hall, which offers a range of classes, clubs and activities as well as having a children’s play area within the grounds. The village of Wickham Bishops also offers Library, village shop and Post Office, “Mrs Salisbury’s Tea Rooms, along with Health Food shop, Estate Agents, nail salon and two hairdressers. Located just 1.2miles from the property is Benton Hall, Golf, Health and Country Club, which offers not only an 18 hole championship golf course as well as the “Bishops” par 3, 9 hole course. The health club offers various classes along with indoor swimming pool, gymnasium, and spa facilities.
The nearby town of Maldon with its historic quay offers several independent and high street retailers as well as supermarkets and restaurants, as does Witham, which is located 2.4miles from the property but in addition has a mainline railway station with a fast and frequent service to London Liverpool Street Station.
Reception Hall -
Sitting Room - 5.46m x 4.22m (17'11" x 13'10") -
Dining Room - 3.45m x 3.18m (11'4" x 10'5") -
Kitchen/Breakfast Room - 4.75m x 3.78m max (15'7" x 12'5" max) -
Utility Area - 3.12m x 1.98m (10'3" x 6'6") -
W.C - 2.26m x 1.04m (7'5" x 3'5") -
Garage/Store - 5.05m max x 4.72m (16'7" max x 15'6") -
Master Bedroom - 3.84m plus wardrobe x 3.73m max (12'7" plus wardro -
Bedroom Two - 3.73m max x 2.95m (12'3" max x 9'8") -
Bedroom Three - 3.66m plus wardrobe x 2.62m (12'0" plus wardrobe x -
Bedroom Four - 3.35m x 2.34m (11'0" x 7'8") -
Bathroom - 3.15m x 2.72m (10'4" x 8'11") -
Services - Council Tax Band - F
Local Authority – Maldon District Council
Tenure - Freehold
EPC - D
Oil fired central heating
Mains Electric
Mains Water
Private Drainage
Broadband Availability - Ultrafast broadband via Openreach & Gigaclear with speeds to 1000mbs (August 2025).
Mobile Coverage - It is understood that the best available mobile service in the area is provided by EE, O2 and Three (details obtained from Ofcom Mobile and Broadband Checker) – August 2025.
Construction Type - We understand the property to be of a traditional brick and block construction. The property does not have step free access from the street to inside the property.
Flood Risk - Data Taken from Gov.UK Flood Map.
Flooding from Rivers and Sea - Very Low Risk
Flooding from Surface Water - Very Low Risk
Flooding from Reservoirs - Unlikely In This Area
Flooding from Ground Water - Unlikely In This Area
Planning Applications in the Immediate Locality - No current applications in the locality. – September 2025
Brochures
Paddock Chase, Wickham Bishops- COUNCIL TAXA payment made to your local authority in order to pay for local services like schools, libraries, and refuse collection. The amount you pay depends on the value of the property.Read more about council Tax in our glossary page.
- Band: F
- PARKINGDetails of how and where vehicles can be parked, and any associated costs.Read more about parking in our glossary page.
- Yes
- GARDENA property has access to an outdoor space, which could be private or shared.
- Yes
- ACCESSIBILITYHow a property has been adapted to meet the needs of vulnerable or disabled individuals.Read more about accessibility in our glossary page.
- Ask agent
Paddock Chase, Wickham Bishops
Add an important place to see how long it'd take to get there from our property listings.
__mins driving to your place
Get an instant, personalised result:
- Show sellers you’re serious
- Secure viewings faster with agents
- No impact on your credit score
Your mortgage
Notes
Staying secure when looking for property
Ensure you're up to date with our latest advice on how to avoid fraud or scams when looking for property online.
Visit our security centre to find out moreDisclaimer - Property reference 34159225. The information displayed about this property comprises a property advertisement. Rightmove.co.uk makes no warranty as to the accuracy or completeness of the advertisement or any linked or associated information, and Rightmove has no control over the content. This property advertisement does not constitute property particulars. The information is provided and maintained by Baker Estates Essex Limited, Wickham Bishops. Please contact the selling agent or developer directly to obtain any information which may be available under the terms of The Energy Performance of Buildings (Certificates and Inspections) (England and Wales) Regulations 2007 or the Home Report if in relation to a residential property in Scotland.
*This is the average speed from the provider with the fastest broadband package available at this postcode. The average speed displayed is based on the download speeds of at least 50% of customers at peak time (8pm to 10pm). Fibre/cable services at the postcode are subject to availability and may differ between properties within a postcode. Speeds can be affected by a range of technical and environmental factors. The speed at the property may be lower than that listed above. You can check the estimated speed and confirm availability to a property prior to purchasing on the broadband provider's website. Providers may increase charges. The information is provided and maintained by Decision Technologies Limited. **This is indicative only and based on a 2-person household with multiple devices and simultaneous usage. Broadband performance is affected by multiple factors including number of occupants and devices, simultaneous usage, router range etc. For more information speak to your broadband provider.
Map data ©OpenStreetMap contributors.





