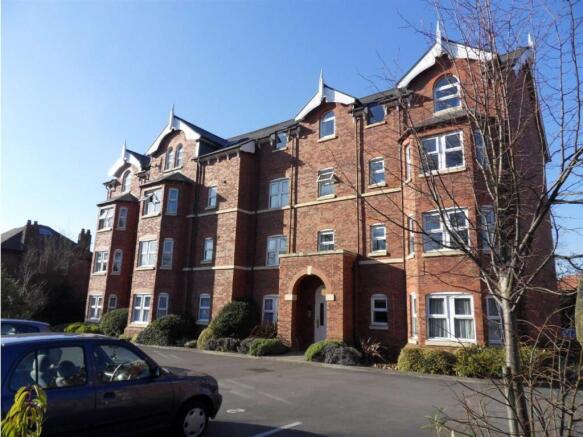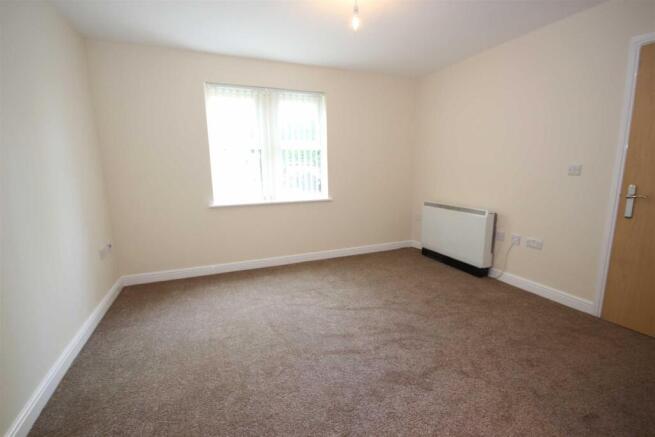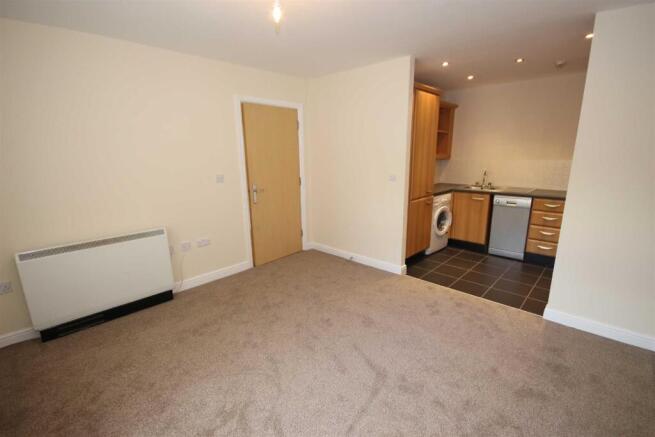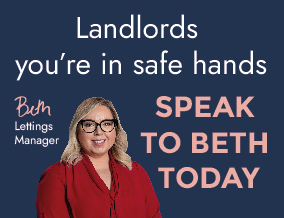
Albany Court, 41 Broad Road, Sale

Letting details
- Let available date:
- 01/11/2025
- Deposit:
- £1,150A deposit provides security for a landlord against damage, or unpaid rent by a tenant.Read more about deposit in our glossary page.
- Min. Tenancy:
- Ask agent How long the landlord offers to let the property for.Read more about tenancy length in our glossary page.
- Let type:
- Long term
- Furnish type:
- Unfurnished
- Council Tax:
- Ask agent
- PROPERTY TYPE
Flat
- BEDROOMS
2
- BATHROOMS
2
- SIZE
Ask agent
Key features
- Two Bedrooms
- Sale town center location
- Large master bedroom with En suite bathroom
- Allocated private parking
- Ground Floor Apartment
Description
In brief, the accommodation comprises:
-Welcoming entrance hallway
-Contemporary kitchen opening into a bright and airy lounge area
-A stylish main bathroom fitted with a modern white suite
-Externally, residents benefit from allocated parking, as well as ample visitor parking on site.
£100 holding fee is applicable. Please note Ashworth Holme are a member of 'The Property Redress Scheme' and the 'CMP' client money protection scheme. All deposits are lodged with the 'Deposit Protection Service'.
Communal Areas - Accessed via a security door. Lighting and stairs to the third floor.
Hallway - A welcoming Hallway with ceiling lighting, intercom, storage heater, loft hatch and meters. Storage cupboard with light and further airing cupboard.
Lounge - 11'10" x 11'4" - A well proportioned Lounge with UPVC double glazed window. Ceiling light point, two wall light points, storage heater, further loft hatch and television aerial point. Open to the Kitchen.
Kitchen - 6'2" x 9'0" - Fitted with base and eye level units with roll top work surface areas incorporating a sink with drainer and mixer tap. Integrated electric oven and four ring gas hob with overhead extractor. Integrated fridge freezer. Recess areas for washing machine and slimline dishwasher. Tiled splash backs, recessed ceiling lighting and laminate flooring.
Bedroom One - 14'11" x 11'" max - A spacious Master Bedroom with UPVC double glazed window. Ceiling light point, storage heater and access to the En-Suite.
En-Suite - 5'5" x 6'11" - Fitted with a three piece suite incorporating a low level WC, pedestal wash hand basin and double shower cubicle with glass screen. Partially tiled walls, laminate flooring, recessed ceiling lighting, extractor and towel radiator.
Bedroom Two - 9'10" x 7'3" - Second Bedroom with UPVC double glazed window, ceiling light point and storage heater.
Bathroom - 6'1" x 7'1" - Fitted with a three piece suite incorporating a low level WC, pedestal wash hand basin and panelled bath with overhead shower and glass screen. Partially tiled walls, laminate flooring, ceiling lighting and extractor.
Externally - Externally there are well maintained communal gardens and ample off road parking for both guests and residents.
Brochures
Albany Court, 41 Broad Road, Sale- COUNCIL TAXA payment made to your local authority in order to pay for local services like schools, libraries, and refuse collection. The amount you pay depends on the value of the property.Read more about council Tax in our glossary page.
- Ask agent
- PARKINGDetails of how and where vehicles can be parked, and any associated costs.Read more about parking in our glossary page.
- Yes
- GARDENA property has access to an outdoor space, which could be private or shared.
- Ask agent
- ACCESSIBILITYHow a property has been adapted to meet the needs of vulnerable or disabled individuals.Read more about accessibility in our glossary page.
- Ask agent
Albany Court, 41 Broad Road, Sale
Add an important place to see how long it'd take to get there from our property listings.
__mins driving to your place
Notes
Staying secure when looking for property
Ensure you're up to date with our latest advice on how to avoid fraud or scams when looking for property online.
Visit our security centre to find out moreDisclaimer - Property reference 34159279. The information displayed about this property comprises a property advertisement. Rightmove.co.uk makes no warranty as to the accuracy or completeness of the advertisement or any linked or associated information, and Rightmove has no control over the content. This property advertisement does not constitute property particulars. The information is provided and maintained by Ashworth Holme, Sale. Please contact the selling agent or developer directly to obtain any information which may be available under the terms of The Energy Performance of Buildings (Certificates and Inspections) (England and Wales) Regulations 2007 or the Home Report if in relation to a residential property in Scotland.
*This is the average speed from the provider with the fastest broadband package available at this postcode. The average speed displayed is based on the download speeds of at least 50% of customers at peak time (8pm to 10pm). Fibre/cable services at the postcode are subject to availability and may differ between properties within a postcode. Speeds can be affected by a range of technical and environmental factors. The speed at the property may be lower than that listed above. You can check the estimated speed and confirm availability to a property prior to purchasing on the broadband provider's website. Providers may increase charges. The information is provided and maintained by Decision Technologies Limited. **This is indicative only and based on a 2-person household with multiple devices and simultaneous usage. Broadband performance is affected by multiple factors including number of occupants and devices, simultaneous usage, router range etc. For more information speak to your broadband provider.
Map data ©OpenStreetMap contributors.





