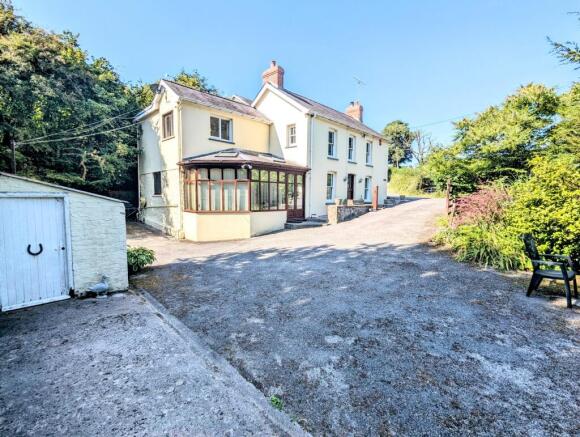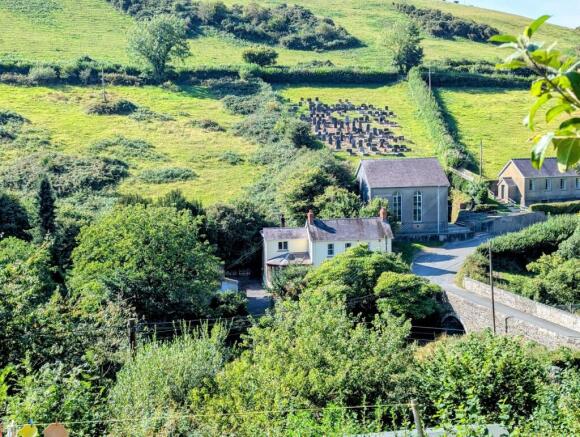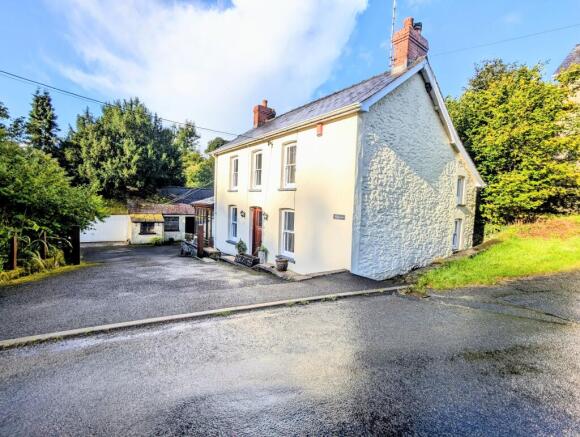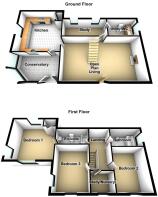
Penybont, Carmarthen, Carmarthenshire.

- PROPERTY TYPE
Detached
- BEDROOMS
3
- BATHROOMS
2
- SIZE
Ask agent
- TENUREDescribes how you own a property. There are different types of tenure - freehold, leasehold, and commonhold.Read more about tenure in our glossary page.
Freehold
Key features
- Delightfully Positioned 5.7 Acre Country Riverside Property
- Idyllic & Tranquil Spot & Beautiful Rural Surroundings
- Riverside Setting In Popular Rural Community
- Character Detached 3/4 Bed Family Residence
- Requires Modernisation/Refurbishment Works
- Extensive Gardens & Lovely Riverside Walks
- Traditional Homestead & Ample Car Parking
- Useful Outbuildings & Garage Block And Barns
- Paddocks Ideal For Ponies & River Frontage
- ** NO ONWARD CHAIN **
Description
The residence comprises a most characterful period spacious family home of traditional construction offering roomy accommodation requiring modernisation/refurbishment, and provides large open plan living/dining room, kitchen/breakfast room, sun lounge/conservatory, study, utility/WC. First floor provides three double bedrooms one having en suite facility with potential fourth bedroom/nursery, and family bathroom.
Outside there are extensive grounds and mature well stocked gardens with delightful riverside walks in which to relax and enjoy. There is an abundance of mature trees, bushes, conifers with summer house. The gardens offer great potential with landscaping works required to develop further. Entrance drive leads down to yard area providing ample car parking area with useful outbuildings including garage block, adjoining former dairy, former stables/barn with conversion potential (STC) and useful garden/mower shed at rear. Also included are three paddocks including meadow fields having extensive river frontage creating a lovely setting. The paddocks have good potential for ponies, market gardening or glam ping pods (STC) extending to some 5.7 acres (or thereabouts).
The property is peacefully located within the small rural community of Penybont, being approx. 3 miles away from a primary school and playgroup in the small village of Trelech. The bustling town of Carmarthen is 9.5 miles distance with schooling, modern shopping centre and cinema, cafes, rail station and the M4 connection.
CTFRP
Open Plan Lounge
7.42m x 4.04m (24' 04" x 13' 03")
Open plan style with ornate fireplace incorporating a log burner stove, central feature staircase to first floor, 3 radiators, 2 windows to front, good space for dining suite, door to:
Kitchen/Breakfast Room
4.34m x 4.32m (14' 03" x 14' 02")
Range of fitted base and wall cupboards with sink unit, oil fired 'Esse' range (not tested) which runs some radiators and hot water, plumbing for dish washer, fridge space, double aspect windows, cooker space, built in store cupboard, built in pantry cupboard, door to:
Conservatory
4.93m Max x 2.46m Max (16' 02" Max x 8' 01" Max)
French double glazed entrance doors, tiled flooring, two Velux style windows.
Study / Home Office
4.88m x 1.88m (16' 00" x 6' 02" )
Enclosed fireplace, 2 windows to rear, under stair cupboard, radiator, door to:
Utility Room / W.C.
2.92m x 1.83m (9' 07" x 6' 00" )
Oil fired boiler (not tested), WC, Belfast sink unit, fitted wall cupboards, plumbing for washing machine, fridge space.
First Floor Landing
Velux style window, radiator, doors to:
Bedroom 1
4.88m Max x 4.52m (16' 00" Max x 14' 10")
Triple aspect windows, 2 radiators, built in cupboard, door to:
En-Suite Bathroom
2.82m x 1.96m (9' 03" x 6' 05" )
Small mini bath, WC, vanity unit with wash basin, Velux style window, door to landing.
Bathroom
3.30m x 1.98m (10' 10" x 6' 06" )
Suite comprising bath with shower attachment over, WC, wash basin, bidet, 2 heated towel rails.
Bedroom 2
4.11m x 2.92m (13' 06" x 9' 07" )
Window to front, radiator.
Bedroom 3
4.11m x 2.97m (13' 06" x 9' 09" )
Double aspect windows, radiator.
Nursery/Study
2.06m x 1.75m (6' 09" x 5' 09" )
Ideal as study or child's bedroom/nursery.
Outside
The property benefits from extensive grounds and gardens with tarmac entrance/driveway leading down to traditional yard area and garage, providing ample car parking/turning area. Large private garden areas to side with an abundance of mature trees, shrubbery, conifers, bushes and summer house, with grassed riverside walkways being an ideal place to relax and enjoy. The garden does require some landscaping works with excellent potential to develop the gardens further.
There is a paddock area located directly across the river ideal for market gardening or grazing, which there is limited access under the stone bridge. There are also paddocks located directly across the small roadway with gated entrance again being ideal for grazing or growing vegetables with extensive river frontage. There is a sloping paddock directly opposite with good roadside access. In total the entire land extending to 5.7 acres.
Outbuildings
There are an useful range of outbuildings included with garage block - 22'5 x 16' with electric operated door, concrete floor, power and light connected. Adjoining former stables/barn - 28' x 16' with original Farrier's fireplace, fitted workbench, ideal workshop/repair shop with excellent potential for conversion to holiday let etc (STC). Large open fronted garden/mower shed at rear, former dairy.
Broadband and Mobile phone
Mobile phone signal is deemed to be good in the area. Broadband is available in the vicinity. Please contact your network provider for further information.
Brochures
Brochure- COUNCIL TAXA payment made to your local authority in order to pay for local services like schools, libraries, and refuse collection. The amount you pay depends on the value of the property.Read more about council Tax in our glossary page.
- Band: F
- PARKINGDetails of how and where vehicles can be parked, and any associated costs.Read more about parking in our glossary page.
- Yes
- GARDENA property has access to an outdoor space, which could be private or shared.
- Yes
- ACCESSIBILITYHow a property has been adapted to meet the needs of vulnerable or disabled individuals.Read more about accessibility in our glossary page.
- Ask agent
Penybont, Carmarthen, Carmarthenshire.
Add an important place to see how long it'd take to get there from our property listings.
__mins driving to your place
Get an instant, personalised result:
- Show sellers you’re serious
- Secure viewings faster with agents
- No impact on your credit score
Your mortgage
Notes
Staying secure when looking for property
Ensure you're up to date with our latest advice on how to avoid fraud or scams when looking for property online.
Visit our security centre to find out moreDisclaimer - Property reference PRC11366. The information displayed about this property comprises a property advertisement. Rightmove.co.uk makes no warranty as to the accuracy or completeness of the advertisement or any linked or associated information, and Rightmove has no control over the content. This property advertisement does not constitute property particulars. The information is provided and maintained by Clee Tompkinson & Francis, Carmarthen. Please contact the selling agent or developer directly to obtain any information which may be available under the terms of The Energy Performance of Buildings (Certificates and Inspections) (England and Wales) Regulations 2007 or the Home Report if in relation to a residential property in Scotland.
*This is the average speed from the provider with the fastest broadband package available at this postcode. The average speed displayed is based on the download speeds of at least 50% of customers at peak time (8pm to 10pm). Fibre/cable services at the postcode are subject to availability and may differ between properties within a postcode. Speeds can be affected by a range of technical and environmental factors. The speed at the property may be lower than that listed above. You can check the estimated speed and confirm availability to a property prior to purchasing on the broadband provider's website. Providers may increase charges. The information is provided and maintained by Decision Technologies Limited. **This is indicative only and based on a 2-person household with multiple devices and simultaneous usage. Broadband performance is affected by multiple factors including number of occupants and devices, simultaneous usage, router range etc. For more information speak to your broadband provider.
Map data ©OpenStreetMap contributors.





